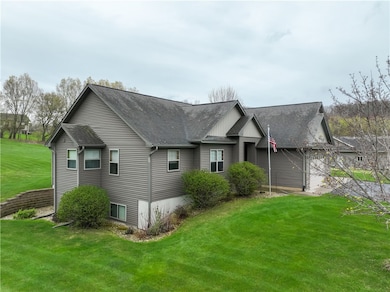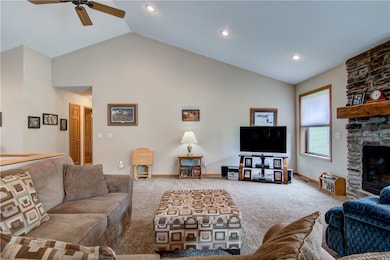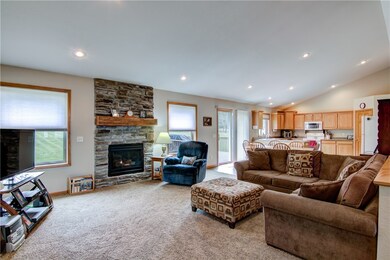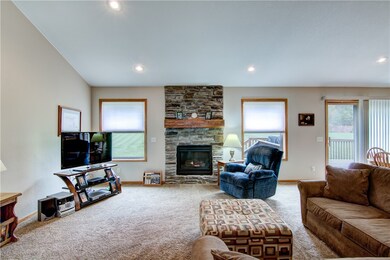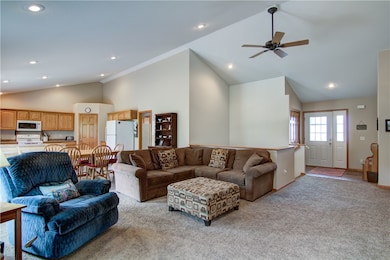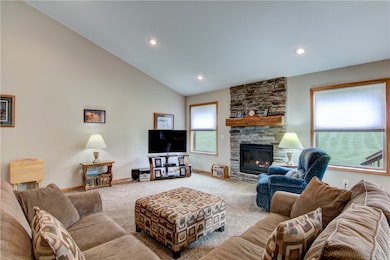N5024 558th St Menomonie, WI 54751
Estimated payment $2,860/month
Highlights
- 1.66 Acre Lot
- Vaulted Ceiling
- No HOA
- Deck
- Mud Room
- Porch
About This Home
Beautiful & Well Maintained 4 Bedroom/3 Bathroom Home Nestled on a 1.66 Acre Lot Located SE From Menomonie In Timber Ridge Development. This 2008 Built Home Offers Open Concept with Vaulted Ceiling, Large Kitchen w/Counter Sitting & Pantry, Cozy Stone Gas Fireplace In Living Room & Expansive Main Floor Laundry/Mud Room with Large Walk-In Closet. Main Floor Master Suite Includes Large Walk-In Closet, 3/4 Shower & Double Vanity. Two Additional Bedrooms & Full Bath Complete the Main Floor. Nicely Finished Lower Level Offers Family Room w/Lookout Window, Bedroom w/Walk-In Closet, 3/4 Bath, Office/Workout Room & Ample Storage Area. Other Features Included 6 Panel Interior Doors, In-Ground Sprinkler System, Large Deck & 3 Car Attached Garage. Home is Conveniently Located Minutes From Menomonie Middle School, Oak Lawn Elementary & Shopping!
Listing Agent
Rassbach Realty LLC Brokerage Phone: 715-235-0635 License #56960-94 Listed on: 05/20/2025
Home Details
Home Type
- Single Family
Est. Annual Taxes
- $5,053
Year Built
- Built in 2008
Lot Details
- 1.66 Acre Lot
Parking
- 3 Car Attached Garage
- Garage Door Opener
- Driveway
Home Design
- Poured Concrete
- Vinyl Siding
Interior Spaces
- 1-Story Property
- Vaulted Ceiling
- Gas Log Fireplace
- Mud Room
- Partially Finished Basement
- Basement Fills Entire Space Under The House
Kitchen
- Oven
- Range
- Microwave
- Dishwasher
Bedrooms and Bathrooms
- 4 Bedrooms
- 3 Full Bathrooms
Laundry
- Laundry Room
- Dryer
- Washer
Outdoor Features
- Deck
- Open Patio
- Porch
Utilities
- Cooling Available
- Forced Air Heating System
- Well
- Electric Water Heater
- Water Softener
Community Details
- No Home Owners Association
- Timber Ridge Subdivision
Listing and Financial Details
- Exclusions: Sellers Personal
- Assessor Parcel Number 024-1406-03-000
Map
Home Values in the Area
Average Home Value in this Area
Tax History
| Year | Tax Paid | Tax Assessment Tax Assessment Total Assessment is a certain percentage of the fair market value that is determined by local assessors to be the total taxable value of land and additions on the property. | Land | Improvement |
|---|---|---|---|---|
| 2024 | $5,053 | $470,200 | $33,300 | $436,900 |
| 2023 | $5,109 | $470,200 | $33,300 | $436,900 |
| 2022 | $4,777 | $260,700 | $30,000 | $230,700 |
| 2021 | $5,004 | $260,700 | $30,000 | $230,700 |
| 2020 | $5,088 | $260,700 | $30,000 | $230,700 |
| 2019 | $4,747 | $260,700 | $30,000 | $230,700 |
| 2018 | $4,506 | $260,700 | $30,000 | $230,700 |
| 2017 | $4,608 | $260,700 | $30,000 | $230,700 |
| 2016 | $4,775 | $260,700 | $30,000 | $230,700 |
| 2015 | $4,646 | $260,700 | $30,000 | $230,700 |
| 2014 | $4,742 | $260,700 | $30,000 | $230,700 |
| 2013 | $4,713 | $260,700 | $30,000 | $230,700 |
Property History
| Date | Event | Price | Change | Sq Ft Price |
|---|---|---|---|---|
| 08/04/2025 08/04/25 | Price Changed | $460,000 | -2.1% | $150 / Sq Ft |
| 07/16/2025 07/16/25 | Price Changed | $470,000 | -1.9% | $153 / Sq Ft |
| 06/16/2025 06/16/25 | Price Changed | $479,000 | -1.0% | $156 / Sq Ft |
| 05/27/2025 05/27/25 | For Sale | $484,000 | -- | $158 / Sq Ft |
Source: Northwestern Wisconsin Multiple Listing Service
MLS Number: 1591696
APN: 1702422812314200013
- E5691 510th Ave
- Lot 23 558th St
- Lot 22 558th St
- 5151 N 557th St
- N5112 558th St
- N5134 557th St
- E5690 510th Ave
- E5695 510th Ave
- N5144 558th St
- 3868 Nicholas Dr
- 3634 Nicholas Dr
- 1805 11th Ave E Unit Lot 19
- 4762 600th St
- 1765 11th Ave E Unit Lot 17
- 1761 11th Ave E Unit Lot 16
- 1402 16th Ave E
- 1762 Wilson Ave
- 1400 12th Ave E
- 5684 U S 12
- 5800 E Us Highway 12 Road 29
- 21st St SE
- 2067 11th Ave E
- 879 Dancing Oaks Cir
- 1120 15th Ave E
- 1120 15th Ave E Unit 1/2
- 1203 14th Ave E Unit 1/2
- 1508 10th St E
- 2421 4th Ave N
- 1908 2nd Ave NE Unit 2 and 3
- 2003 9th St E
- 1215 10th St E
- 1102 10th St E
- 1620 8th St E
- 710 11th St E Unit 3
- 814 10th St E Unit 1/2
- 1121 6th Ave E
- 538 Woodridge Ct Unit 2
- 1317 8th St E
- 1502 7th St E
- 1318 7th St E

