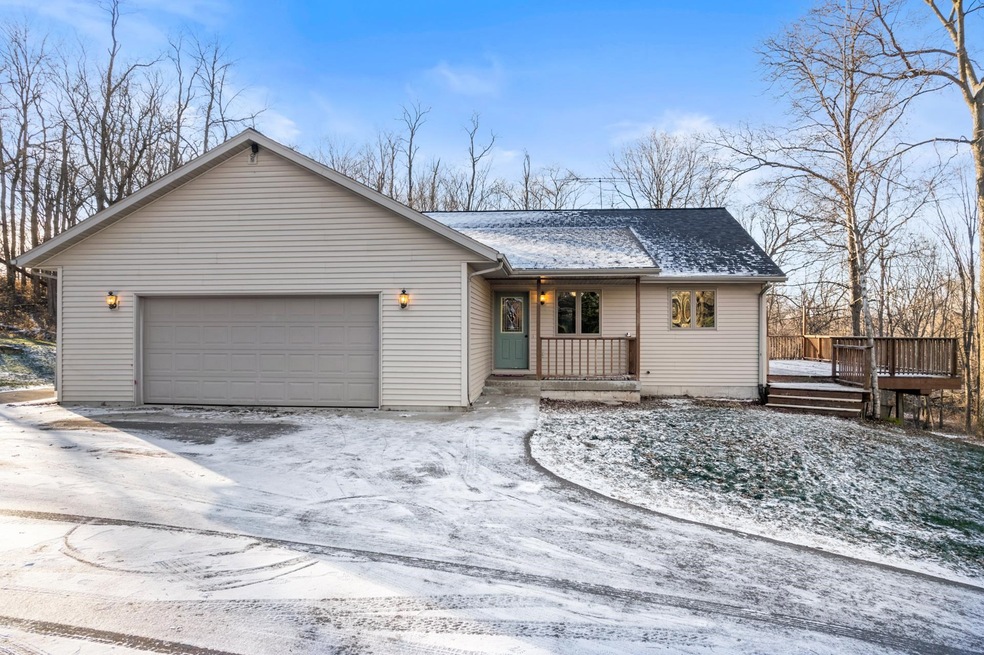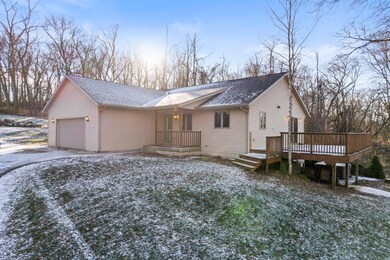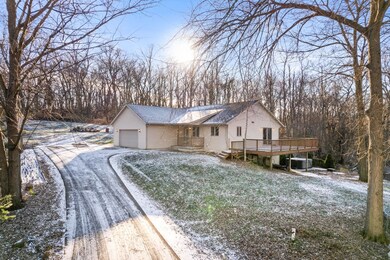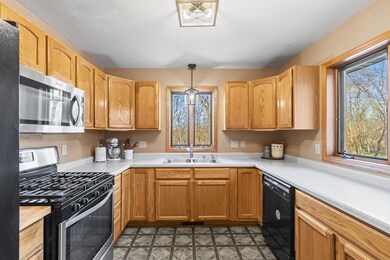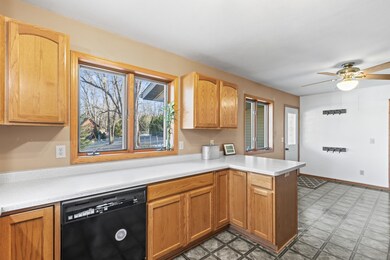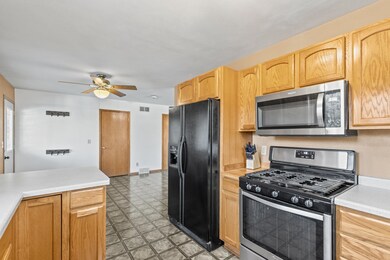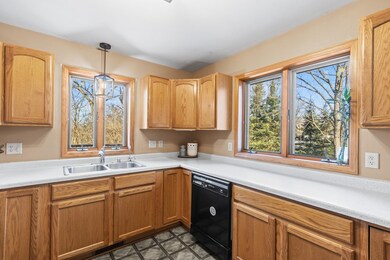
N5039 Hemlock St Poynette, WI 53955
Highlights
- Water Views
- Open Floorplan
- Ranch Style House
- Poynette Middle School Rated A-
- Deck
- Bathtub
About This Home
As of January 2025Looking for a home close to the Wisconsin River? This 3 bedroom, 3 bath home is it! Situated on over an acre of land, you will enjoy all the peace and quiet this home offers! Relax by the wood burning fireplace during those cold Wisconsin winters. Primary bedroom offers a full bathroom and a walk in closet! The bar in the lower level is great for entertaining and watching Packer games! You can also walk right out to the backyard to have a summer campfire! There is an opening in the lower level to add another fireplace. Plenty of parking in the long driveway. Lots of area to plant a garden. Enjoy views of the Wisconsin River. Start the new year off right with this ranch home!
Last Agent to Sell the Property
Turning Point Realty Brokerage Phone: 608-393-9471 License #82583-94 Listed on: 12/06/2024
Home Details
Home Type
- Single Family
Est. Annual Taxes
- $4,901
Year Built
- Built in 1999
Lot Details
- 1.35 Acre Lot
- Rural Setting
Home Design
- Ranch Style House
- Vinyl Siding
Interior Spaces
- Open Floorplan
- Wood Burning Fireplace
- Water Views
Kitchen
- Breakfast Bar
- Oven or Range
- Microwave
- Dishwasher
- Disposal
Bedrooms and Bathrooms
- 3 Bedrooms
- Walk-In Closet
- 3 Full Bathrooms
- Bathroom on Main Level
- Bathtub
Laundry
- Dryer
- Washer
Finished Basement
- Walk-Out Basement
- Basement Fills Entire Space Under The House
- Basement Windows
Parking
- 2 Car Garage
- Garage Door Opener
Outdoor Features
- Deck
- Patio
- Outdoor Storage
Schools
- Poynette Elementary And Middle School
- Poynette High School
Utilities
- Forced Air Cooling System
- Well
- Liquid Propane Gas Water Heater
- Water Softener
- Cable TV Available
Similar Homes in Poynette, WI
Home Values in the Area
Average Home Value in this Area
Property History
| Date | Event | Price | Change | Sq Ft Price |
|---|---|---|---|---|
| 01/21/2025 01/21/25 | Sold | $430,000 | 0.0% | $169 / Sq Ft |
| 12/06/2024 12/06/24 | For Sale | $430,000 | +62.3% | $169 / Sq Ft |
| 06/18/2018 06/18/18 | Sold | $264,900 | 0.0% | $104 / Sq Ft |
| 04/05/2018 04/05/18 | For Sale | $264,900 | -- | $104 / Sq Ft |
Tax History Compared to Growth
Tax History
| Year | Tax Paid | Tax Assessment Tax Assessment Total Assessment is a certain percentage of the fair market value that is determined by local assessors to be the total taxable value of land and additions on the property. | Land | Improvement |
|---|---|---|---|---|
| 2024 | $282 | $28,900 | $28,100 | $800 |
| 2023 | $449 | $28,900 | $28,100 | $800 |
| 2022 | $420 | $28,900 | $28,100 | $800 |
| 2021 | $389 | $28,900 | $28,100 | $800 |
| 2020 | $458 | $28,900 | $28,100 | $800 |
| 2019 | $474 | $28,900 | $28,100 | $800 |
| 2018 | $450 | $28,900 | $28,100 | $800 |
| 2017 | $412 | $28,900 | $28,100 | $800 |
| 2016 | $411 | $28,900 | $28,100 | $800 |
| 2015 | $398 | $28,900 | $28,100 | $800 |
| 2014 | $431 | $28,900 | $28,100 | $800 |
Agents Affiliated with this Home
-
C
Seller's Agent in 2025
Carissa Spritka
Turning Point Realty
-
S
Seller Co-Listing Agent in 2025
Shelley Miller
Turning Point Realty
-
B
Buyer's Agent in 2025
Brenda Delabarre
Stark Company, REALTORS
-
J
Seller's Agent in 2018
Juanita Tomlinson
Turning Point Realty
-
P
Buyer's Agent in 2018
Pat Johnson
ADT Realty
Map
Source: South Central Wisconsin Multiple Listing Service
MLS Number: 1990429
APN: 11010-103.07
- N5101 Hemlock St
- 4954 Beach Garden Rd
- 0.34Acres Parkway
- Lot 8 & 9 Parkway Dr
- W9517 Parkway Dr
- N4795 County Road V
- N4636 County Road V
- Lot 2 St Lawrence Bluff Rd
- L9 Saint Lawrence Bluff Rd
- W8722 County Road B
- 2930 Ridgeview Dr
- N4723 Ridgeview Dr
- W8525 Oshaukuta Rd
- Lot 4 County Road U
- L25 Allan Rd
- N4648 Allan Rd
- W10134 Schiefelbein Rd
- Lot 3 Crane Hollow Ct
- N6376 W Lane Rd
- N6106 Fox Glen Rd
