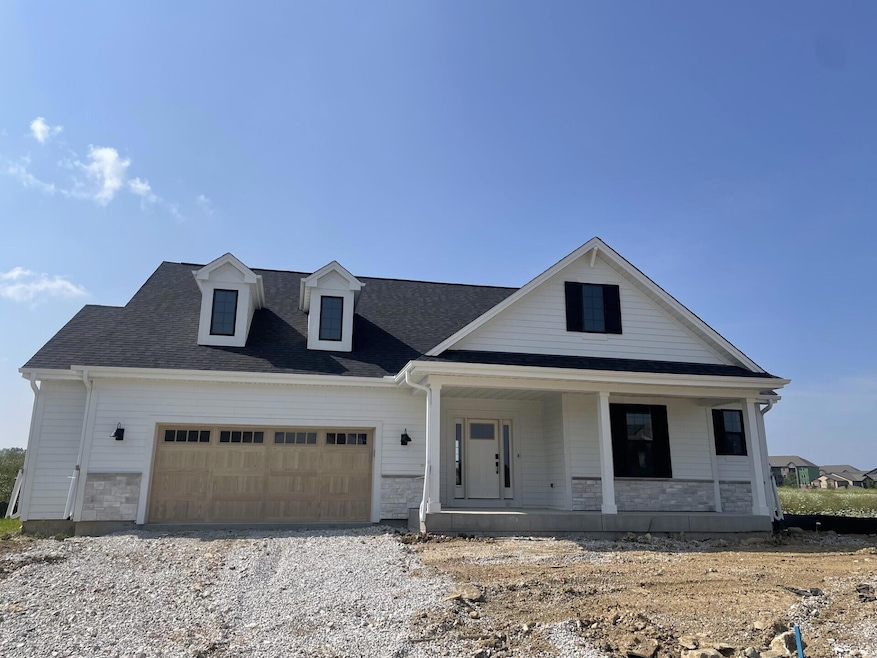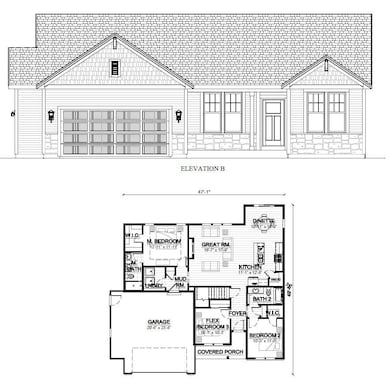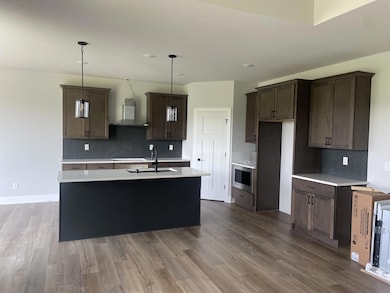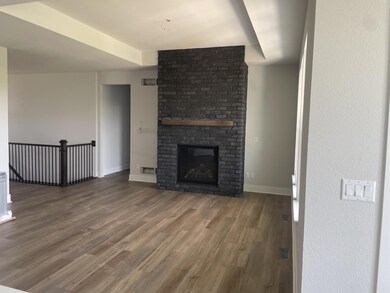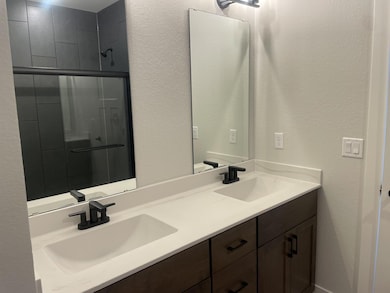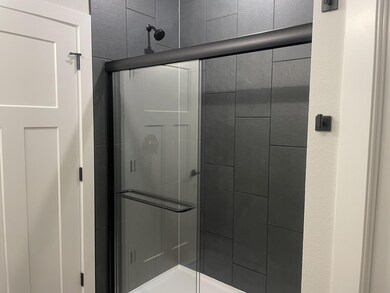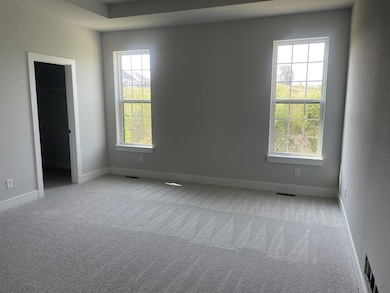N50W19441 Tamarind Way Menomonee Falls, WI 53051
Estimated payment $3,785/month
Highlights
- New Construction
- Open Floorplan
- 2.5 Car Attached Garage
- Marcy Elementary School Rated A
- Ranch Style House
- Walk-In Closet
About This Home
Welcome home to The CELESTE PLAN by Stepping Stone Homes, an award-winning home builder. Open floor plan features 3 bedrooms, 3 baths and 2.5 car garage. The lot is a flat. The kitchen comes with quartz countertops, soft close cabinetry and LG appliance package. LVP flooring in kitchen, dinette and great room. We equip our homes with Smart Technology, such as a Ring Doorbell and touchless faucets. You will find quality craftsmanship throughout, such as 2x6 construction exterior walls, under cabinet kitchen lighting, solid core doors, 9' first floor ceilings and an active radon system. Basement includes an egress window and is rough plumbed for a bath. We offer a total Kohler/Sterling home experience. Builder is including seeding and two street trees in pricing!!
Listing Agent
First Weber Inc - Menomonee Falls License #50449-94 Listed on: 08/07/2025

Home Details
Home Type
- Single Family
Est. Annual Taxes
- $1,814
Parking
- 2.5 Car Attached Garage
- Garage Door Opener
- Driveway
Home Design
- New Construction
- Ranch Style House
- Poured Concrete
- Clad Trim
- Radon Mitigation System
Interior Spaces
- 1,824 Sq Ft Home
- Open Floorplan
- Gas Fireplace
- Stone Flooring
Kitchen
- Oven
- Cooktop
- Microwave
- Dishwasher
- Kitchen Island
- Disposal
Bedrooms and Bathrooms
- 3 Bedrooms
- Split Bedroom Floorplan
- Walk-In Closet
- 2 Full Bathrooms
Basement
- Basement Fills Entire Space Under The House
- Basement Ceilings are 8 Feet High
- Sump Pump
- Stubbed For A Bathroom
- Basement Windows
Schools
- Templeton Middle School
- Hamilton High School
Utilities
- Forced Air Heating and Cooling System
- Heating System Uses Natural Gas
- High Speed Internet
Additional Features
- Level Entry For Accessibility
- 0.28 Acre Lot
Community Details
- Property has a Home Owners Association
- Tamarind Subdivision
Listing and Financial Details
- Exclusions: Builders Property
- Assessor Parcel Number MNFV0127093
Map
Home Values in the Area
Average Home Value in this Area
Tax History
| Year | Tax Paid | Tax Assessment Tax Assessment Total Assessment is a certain percentage of the fair market value that is determined by local assessors to be the total taxable value of land and additions on the property. | Land | Improvement |
|---|---|---|---|---|
| 2024 | $1,814 | $158,200 | $158,200 | -- |
Property History
| Date | Event | Price | List to Sale | Price per Sq Ft |
|---|---|---|---|---|
| 08/07/2025 08/07/25 | For Sale | $690,900 | -- | $379 / Sq Ft |
Source: Metro MLS
MLS Number: 1930105
APN: MNFV-0127-093
- W198N4955 Hickory St
- N50W19615 Tamarind Way
- The Celeste Plan at Tamarind
- The Elsa Plan at Tamarind
- The Berkshire Plan at Tamarind
- The Aubrey Plan at Tamarind
- The Riley Plan at Tamarind
- The Clara Plan at Tamarind
- The Julia Plan at Tamarind
- The Charlotte Plan at Tamarind
- The Eliza Plan at Tamarind
- The Celina Plan at Tamarind
- The Isabella Plan at Tamarind
- W193N4980 Rosemary Ridge
- W193N5017 Rosemary Ridge
- 19750 Heron Pass
- W199N5322 Ponderosa Ct
- W199N5310 Ponderosa Ct
- N53W19954 Kingair Dr
- N53W19798 Kingair Dr
- W197 N4950 Hickory St
- N55W17626 High Bluff Dr
- 3755 Brookfield Rd
- W170N5540 Ridgewood Dr
- 4115 Eldorado Ct
- W162N5492 Westwind Dr Unit 2
- 2950 N 184th St
- 2848 N Brookfield Rd
- 18415 Hoffman Ave Unit 1
- 4685 N 150th St
- 17465 W River Birch Dr
- 17285 W River Birch Dr
- N34W23140 Ridge Place
- N63W23217 Main St
- N54W14536 Thornhill Dr
- N58W23983 Hastings Ct Unit 801
- 19460 W Main St
- N58W24011 Clover Dr
- N34W23714 Five Fields Rd
- N77W17700 Lake Park Dr
