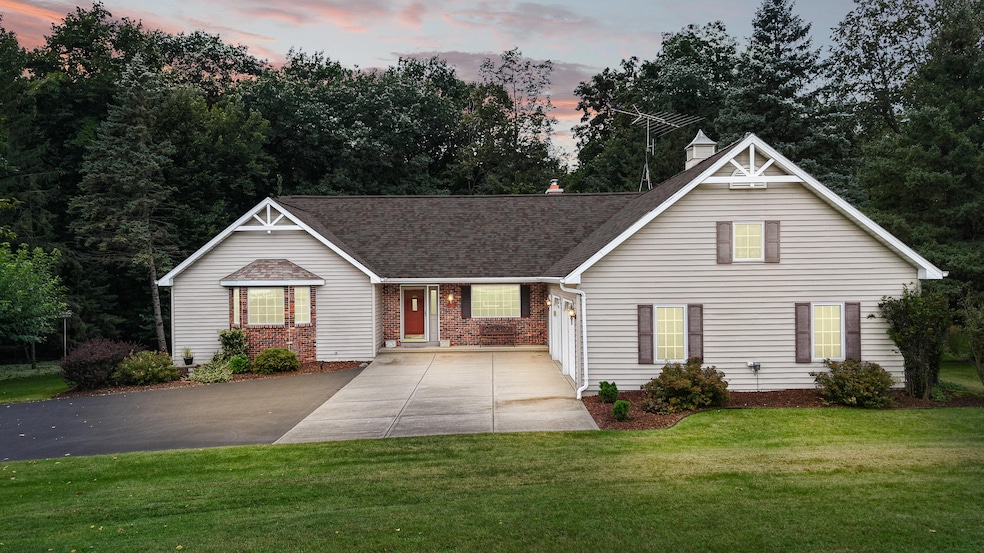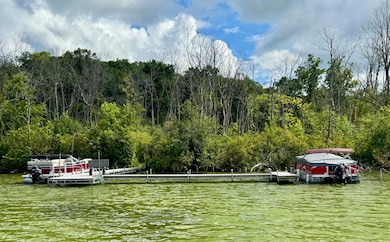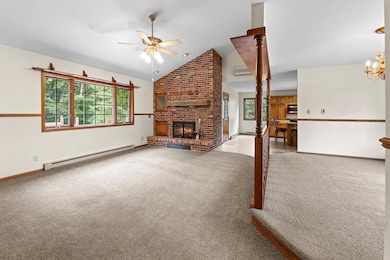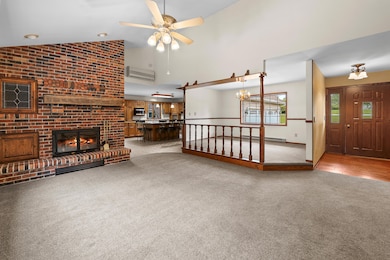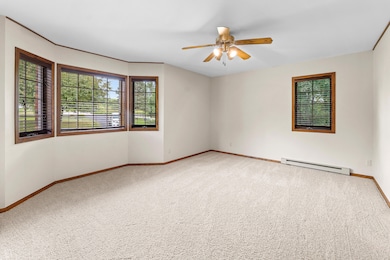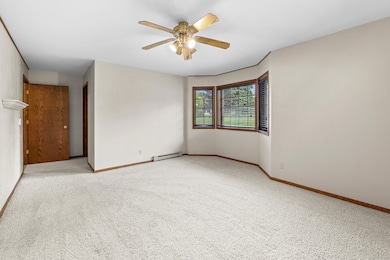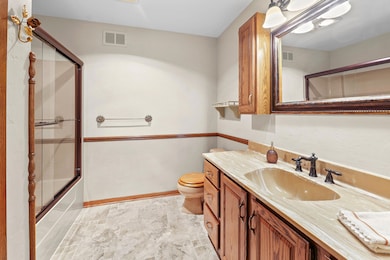N5120 Summit Ct Fond Du Lac, WI 54937
Estimated payment $4,121/month
Highlights
- Water Views
- Multiple Garages
- Deck
- Lakeshore Elementary School Rated A-
- 3.75 Acre Lot
- Wooded Lot
About This Home
LAKE DENEVEU ACCESS! This 2800 sq. ft. 4 bedroom, 3 bath home is designed for comfort and style and is an Energy Star Home. The home features a large kitchen with a sit-down island open to a living room with a vaulted full masonry wood burning fireplace. All bedrooms have walk-in closets. 2 Stand-up attics provide additional storage. The home sits on 3.75 acres, wooded with municipal sewer, located in a private subdivision. The expansive lot features a 32x26 garage/workshop fully insulated. A 12x18 powered storage shed provides additional storage. See western sunsets and lake views during fall and winter seasons. Close to US Hwy 45, the Lake DeNeveu location is an easy commute to Milwaukee, Fond du Lac and Appleton. Measurements are approximate, buyer to confirm if material.
Home Details
Home Type
- Single Family
Est. Annual Taxes
- $4,702
Lot Details
- 3.75 Acre Lot
- Rural Setting
- Wooded Lot
Parking
- 2 Car Attached Garage
- Multiple Garages
- Garage Door Opener
- Driveway
Home Design
- Ranch Style House
- Brick Exterior Construction
- Vinyl Siding
Interior Spaces
- Vaulted Ceiling
- Fireplace
- Water Views
- Partially Finished Basement
- Basement Fills Entire Space Under The House
Kitchen
- Oven
- Range
- Microwave
- Dishwasher
Bedrooms and Bathrooms
- 4 Bedrooms
- 3 Full Bathrooms
Laundry
- Dryer
- Washer
Schools
- Fond Du Lac High School
Additional Features
- Deck
- Radiant Heating System
Community Details
- Property has a Home Owners Association
Listing and Financial Details
- Exclusions: Seller's personal property.
- Assessor Parcel Number T081518310300800
Map
Home Values in the Area
Average Home Value in this Area
Tax History
| Year | Tax Paid | Tax Assessment Tax Assessment Total Assessment is a certain percentage of the fair market value that is determined by local assessors to be the total taxable value of land and additions on the property. | Land | Improvement |
|---|---|---|---|---|
| 2024 | $4,702 | $417,200 | $98,500 | $318,700 |
| 2023 | $4,523 | $291,400 | $86,400 | $205,000 |
| 2022 | $4,622 | $291,400 | $86,400 | $205,000 |
| 2021 | $4,647 | $291,400 | $86,400 | $205,000 |
| 2020 | $5,175 | $291,400 | $86,400 | $205,000 |
| 2019 | $5,026 | $291,400 | $86,400 | $205,000 |
| 2018 | $4,804 | $291,400 | $86,400 | $205,000 |
| 2017 | $4,709 | $291,400 | $86,400 | $205,000 |
| 2016 | $4,793 | $291,400 | $86,400 | $205,000 |
| 2015 | $4,872 | $291,400 | $86,400 | $205,000 |
| 2014 | $4,751 | $291,400 | $86,400 | $205,000 |
| 2013 | $4,918 | $291,400 | $86,400 | $205,000 |
Property History
| Date | Event | Price | Change | Sq Ft Price |
|---|---|---|---|---|
| 09/04/2025 09/04/25 | For Sale | $699,900 | -- | $250 / Sq Ft |
Purchase History
| Date | Type | Sale Price | Title Company |
|---|---|---|---|
| Interfamily Deed Transfer | -- | None Available |
Mortgage History
| Date | Status | Loan Amount | Loan Type |
|---|---|---|---|
| Closed | $51,534 | New Conventional | |
| Closed | $57,262 | New Conventional | |
| Closed | $60,538 | New Conventional | |
| Closed | $60,000 | New Conventional | |
| Closed | $60,000 | Unknown |
Source: Metro MLS
MLS Number: 1933572
APN: T08-15-18-31-03-008-00
- 0 Sweet Wisdom Cir Unit 50310698
- 0 Sweet Wisdom Cir Unit 50294562
- 0 Sweet Wisdom Cir Unit 50294558
- 0 Sweet Wisdom Cir Unit 50294546
- N5544 Glacier Ct
- W4978 Valley Creek Rd
- N5633 Valley Ct
- 1382 Lighthouse Village Rd
- 1386 Lighthouse Village Rd
- 6 Trails End Ct
- 16 Trails End Ct
- 909 Country Club Ln
- 1096 New Haven Ave
- 1220 Winchester Ave
- 748 S Country Ln
- 0 Police Memorial Dr Unit 50302435
- Lt0 Police Memorial Dr
- 32 Country Ct
- 381 Police Memorial Dr
- 106 Country Cir
- 1422 Cattail Ln
- 594 E Pioneer Rd
- 370 Country Creek Dr
- 24 Meadow Dr
- 234 S National Ave
- 78 Rubina Ln
- 698 E 2nd St
- 150 S National Ave
- 650 E 2nd St
- 603 S Main St
- 368 E 2nd St Unit Upper
- 219 4th St Unit 219 4th st
- 184 Ledgewood Dr
- 290 Whispering Springs Dr
- 517 E Division St Unit ID1253109P
- 517 E Division St Unit ID1253091P
- 36 Reid Terrace
- 59 Reid Terrace
- 131 E 2nd St
- 131 E 2nd St
