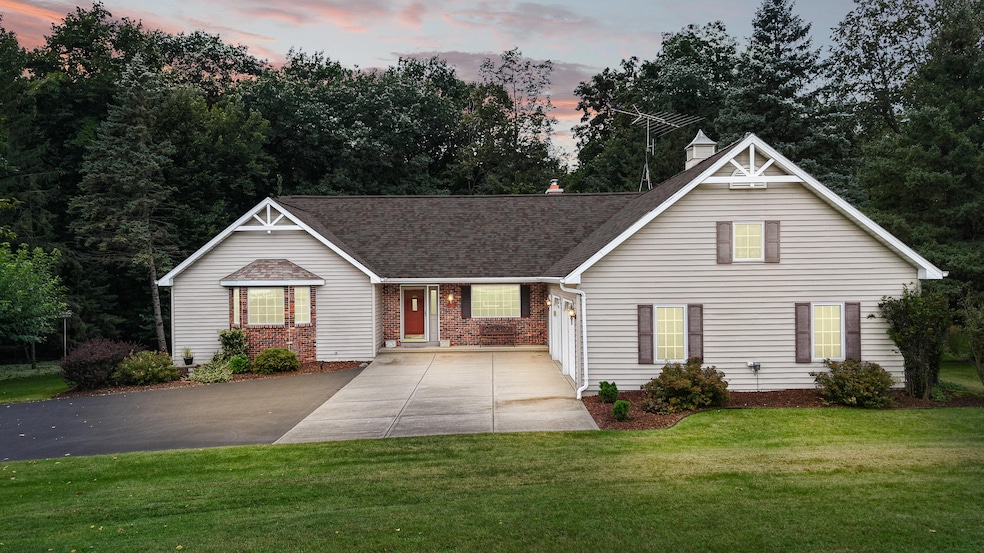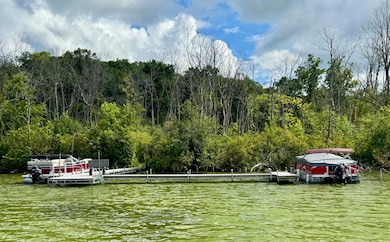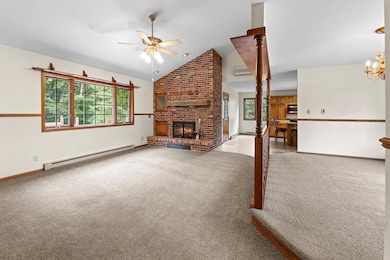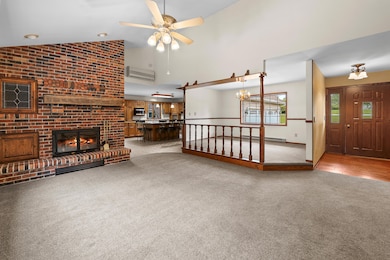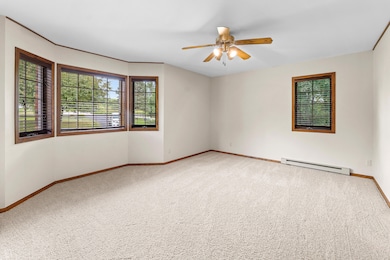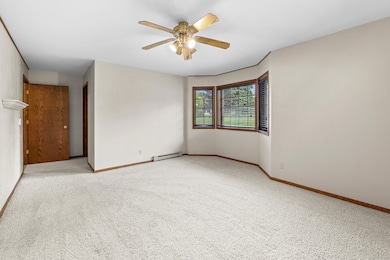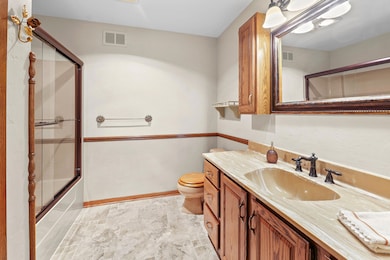N5120 Summit Ct Fond Du Lac, WI 54937
Estimated payment $3,817/month
Highlights
- Water Views
- Multiple Garages
- Deck
- Lakeshore Elementary School Rated A-
- 3.75 Acre Lot
- Wooded Lot
About This Home
LAKE DENEVEU ACCESS! This 2800 sq. ft. 4 bedroom, 3 bath home is designed for comfort and style and is an Energy Star Home. The home features a large kitchen with a sit-down island open to a living room with a vaulted full masonry wood burning fireplace. All bedrooms have walk-in closets. The home sits on 3.75 acres, wooded with municipal sewer, located in a private subdivision. The expansive lot features a 32x26 garage/workshop fully insulated. A 12x18 powered storage shed provides additional storage. See western sunsets and lake views during fall and winter seasons. Close to US Hwy 45, the Lake DeNeveu location is an easy commute to Milwaukee, Fond du Lac and Appleton. Measurements are approximate, buyer to confirm if material.
Home Details
Home Type
- Single Family
Est. Annual Taxes
- $4,702
Lot Details
- 3.75 Acre Lot
- Rural Setting
- Wooded Lot
Parking
- 2 Car Attached Garage
- Multiple Garages
- Garage Door Opener
- Driveway
Home Design
- Ranch Style House
- Brick Exterior Construction
- Vinyl Siding
Interior Spaces
- Vaulted Ceiling
- Fireplace
- Water Views
- Partially Finished Basement
- Basement Fills Entire Space Under The House
Kitchen
- Oven
- Range
- Microwave
- Dishwasher
Bedrooms and Bathrooms
- 4 Bedrooms
- 3 Full Bathrooms
Laundry
- Dryer
- Washer
Schools
- Fond Du Lac High School
Additional Features
- Deck
- Radiant Heating System
Community Details
- Property has a Home Owners Association
Listing and Financial Details
- Exclusions: Seller's personal property.
- Assessor Parcel Number T081518310300800
Map
Home Values in the Area
Average Home Value in this Area
Tax History
| Year | Tax Paid | Tax Assessment Tax Assessment Total Assessment is a certain percentage of the fair market value that is determined by local assessors to be the total taxable value of land and additions on the property. | Land | Improvement |
|---|---|---|---|---|
| 2024 | $4,702 | $417,200 | $98,500 | $318,700 |
| 2023 | $4,523 | $291,400 | $86,400 | $205,000 |
| 2022 | $4,622 | $291,400 | $86,400 | $205,000 |
| 2021 | $4,647 | $291,400 | $86,400 | $205,000 |
| 2020 | $5,175 | $291,400 | $86,400 | $205,000 |
| 2019 | $5,026 | $291,400 | $86,400 | $205,000 |
| 2018 | $4,804 | $291,400 | $86,400 | $205,000 |
| 2017 | $4,709 | $291,400 | $86,400 | $205,000 |
| 2016 | $4,793 | $291,400 | $86,400 | $205,000 |
| 2015 | $4,872 | $291,400 | $86,400 | $205,000 |
| 2014 | $4,751 | $291,400 | $86,400 | $205,000 |
| 2013 | $4,918 | $291,400 | $86,400 | $205,000 |
Property History
| Date | Event | Price | List to Sale | Price per Sq Ft |
|---|---|---|---|---|
| 11/07/2025 11/07/25 | Price Changed | $649,900 | -2.3% | $232 / Sq Ft |
| 10/03/2025 10/03/25 | Price Changed | $665,000 | -5.0% | $237 / Sq Ft |
| 09/03/2025 09/03/25 | For Sale | $699,900 | -- | $250 / Sq Ft |
Purchase History
| Date | Type | Sale Price | Title Company |
|---|---|---|---|
| Interfamily Deed Transfer | -- | None Available |
Source: Metro MLS
MLS Number: 1933572
APN: T08-15-18-31-03-008-00
- 0 Sweet Wisdom Cir Unit 50310698
- 0 Sweet Wisdom Cir Unit 50294558
- 0 Sweet Wisdom Cir Unit 50294546
- 0 Sweet Wisdom Cir Unit 50294562
- W4911 Sweet Wisdom Cir
- W4978 Valley Creek Rd
- 1382 Lighthouse Village Rd
- 1386 Lighthouse Village Rd
- 865 Mustang Ln
- 6 Trails End Ct
- 16 Trails End Ct
- 909 Country Club Ln
- 778 Cantom Ave
- 23 Sammy Jo Cir
- 1008 New Haven Ave
- 0 Police Memorial Dr Unit 50302435
- Lt0 Police Memorial Dr
- 470 Meadow Ct
- 381 Police Memorial Dr
- W5311 E Pioneer Rd
- 594 E Pioneer Rd
- 370 Country Creek Dr
- 24 Meadow Dr
- 78 Rubina Ln
- 698 E 2nd St
- 150 S National Ave
- 650 E 2nd St
- 603 S Main St
- 196 E 9th St
- 377 Ellis St Unit Upper Unit
- 184 Ledgewood Dr
- 290 Whispering Springs Dr
- 517 E Division St Unit ID1253109P
- 517 E Division St Unit ID1253091P
- 36 Reid Terrace
- 59 Reid Terrace
- 176 E 2nd St Unit 176
- 50 E 1st St
- 104 S Main St
- 318 E Johnson St
