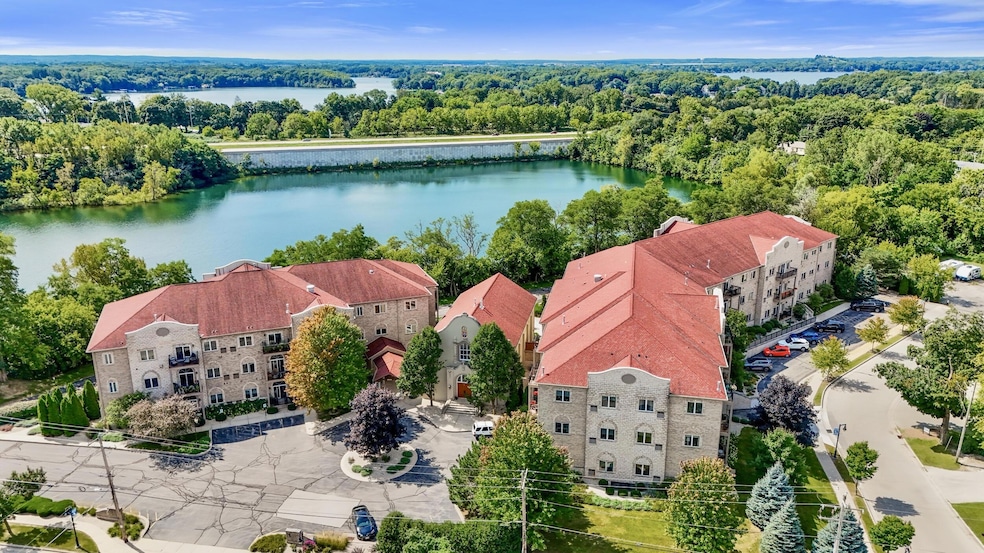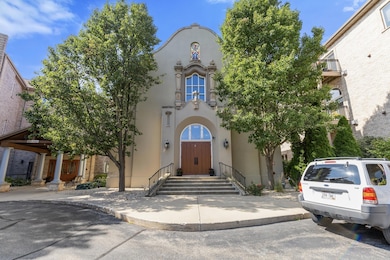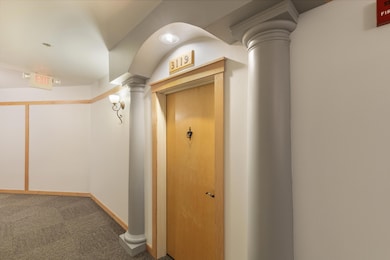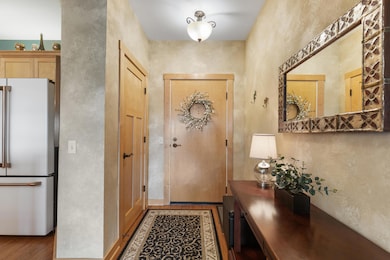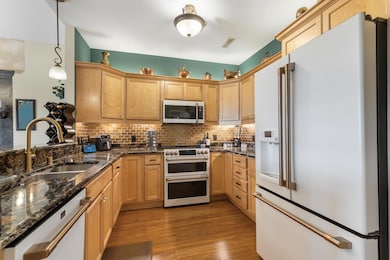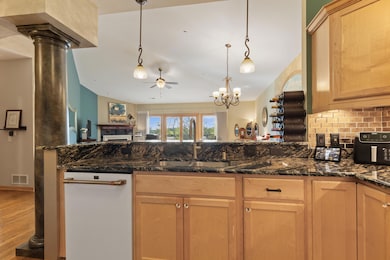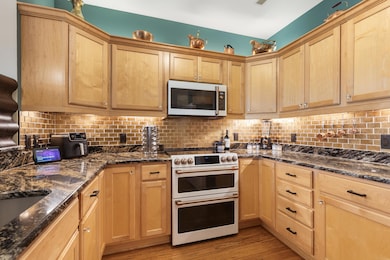N51W34861 Wisconsin Ave Unit 3119 Okauchee, WI 53069
Estimated payment $2,687/month
Highlights
- Fitness Center
- 24-Hour Security
- Clubhouse
- Meadow View Elementary School Rated A
- Open Floorplan
- 2 Car Attached Garage
About This Home
Don't wait to see this premium 3rd flr condo with panoramic views of Florence Lake from every room and the balcony! Positioned in the bend of the building, it has a larger feel than standard units, offering a more open and airy layout. Some features include vaulted ceilings, gas FP, in-unit laundry, walk-in closets, bamboo flrs, high end carpet in both br's & beautiful window treatments. You will love the striking kitchen with granite countertops, and elegant appliances! 2nd bath with stunning remodel! The fantastic club house with a full kit and work out room is great for card club, parties and staying fit. Step outside to the huge patio for outdoor grilling and entertaining. Don't miss the boat house with community pontoon, 2peddle boats & pier. See updates in docs. Truly a must see!
Listing Agent
Realty Executives - Integrity Brokerage Email: hartlandfrontdesk@realtyexecutives.com License #54067-90 Listed on: 09/01/2025

Property Details
Home Type
- Condominium
Est. Annual Taxes
- $3,181
Parking
- 2 Car Attached Garage
Home Design
- Brick Exterior Construction
Interior Spaces
- 1,458 Sq Ft Home
- 1-Story Property
- Open Floorplan
- Stone Flooring
Kitchen
- Oven
- Range
- Microwave
- Dishwasher
Bedrooms and Bathrooms
- 2 Bedrooms
- 2 Full Bathrooms
Laundry
- Dryer
- Washer
Accessible Home Design
- Ramp on the garage level
- Accessible Ramps
Schools
- Oconomowoc High School
Listing and Financial Details
- Exclusions: SELLERS PERSONAL PROPERTY
- Assessor Parcel Number OCOT0575939059
Community Details
Overview
- Property has a Home Owners Association
- Association fees include lawn maintenance, snow removal, water, recreation facility, common area maintenance, trash, replacement reserve, common area insur
Recreation
- Fitness Center
Additional Features
- Clubhouse
- 24-Hour Security
Map
Home Values in the Area
Average Home Value in this Area
Tax History
| Year | Tax Paid | Tax Assessment Tax Assessment Total Assessment is a certain percentage of the fair market value that is determined by local assessors to be the total taxable value of land and additions on the property. | Land | Improvement |
|---|---|---|---|---|
| 2024 | $3,181 | $305,700 | $30,000 | $275,700 |
| 2023 | $2,908 | $305,700 | $30,000 | $275,700 |
| 2022 | $3,207 | $305,700 | $30,000 | $275,700 |
| 2021 | $2,955 | $253,800 | $26,000 | $227,800 |
| 2020 | $3,034 | $253,800 | $26,000 | $227,800 |
| 2019 | $2,951 | $253,800 | $26,000 | $227,800 |
| 2018 | $2,724 | $222,200 | $25,000 | $197,200 |
| 2017 | $2,769 | $222,200 | $25,000 | $197,200 |
| 2016 | $2,627 | $201,400 | $24,000 | $177,400 |
| 2015 | $2,730 | $201,400 | $24,000 | $177,400 |
| 2014 | $3,111 | $198,100 | $24,000 | $174,100 |
| 2013 | $3,111 | $202,300 | $24,000 | $178,300 |
Property History
| Date | Event | Price | List to Sale | Price per Sq Ft |
|---|---|---|---|---|
| 10/21/2025 10/21/25 | Price Changed | $459,900 | -1.9% | $315 / Sq Ft |
| 09/20/2025 09/20/25 | Price Changed | $469,000 | -3.5% | $322 / Sq Ft |
| 09/01/2025 09/01/25 | For Sale | $486,000 | -- | $333 / Sq Ft |
Purchase History
| Date | Type | Sale Price | Title Company |
|---|---|---|---|
| Deed | $202,000 | None Available | |
| Special Warranty Deed | $235,000 | None Available | |
| Sheriffs Deed | $794,000 | None Available |
Mortgage History
| Date | Status | Loan Amount | Loan Type |
|---|---|---|---|
| Open | $161,600 | Adjustable Rate Mortgage/ARM |
Source: Metro MLS
MLS Number: 1933221
APN: OCOT-0575-939-059
- N53W34956 Road b
- Lt41 Road b
- LT27 Lakeland Rd
- N52W34404 Peterson Dr
- N49W35398 Wisconsin Ave
- W354N5315 Coastal Ave
- N52W35347 Lighthouse Ln
- W351N5747 Westshore Rd
- 4513 N Hewitts Point Rd
- W339N5333 Road O -
- N53W35963 W Lake Dr
- N49W36150 Nottingham Ln Unit 12
- W352N6080 Bauers Ln
- W335N5511 Island View Ln
- W343N6205 S Bayview Rd
- W359N6209 Margaret Ct
- N65W34963 Baltic Pass
- W358N6271 Ennis Rd
- N42W33349 Glen View Ct
- 1330 Prairie Creek Blvd
- N53w34396-W34396 Rd Q Unit Upper Main
- 4703 Vista Park Ct
- N64W35061 Road J
- 1200 Prairie Creek Blvd
- 885 Hancock Ct
- 1071 Regent Rd
- 1350 Kari Ct
- 1033-1095 Lowell Dr
- 1156 Lowell Dr
- 1455 Pabst Rd
- 613 E Washington St
- 623 Summit Ave
- 1550 Valley Rd
- 115 Silver Lake Plaza
- 215 E Pleasant St
- 210 S Main St
- 121 W 2nd St
- 233 W Wisconsin Ave
- 675 S Worthington St
- 205-219 W Jefferson St
