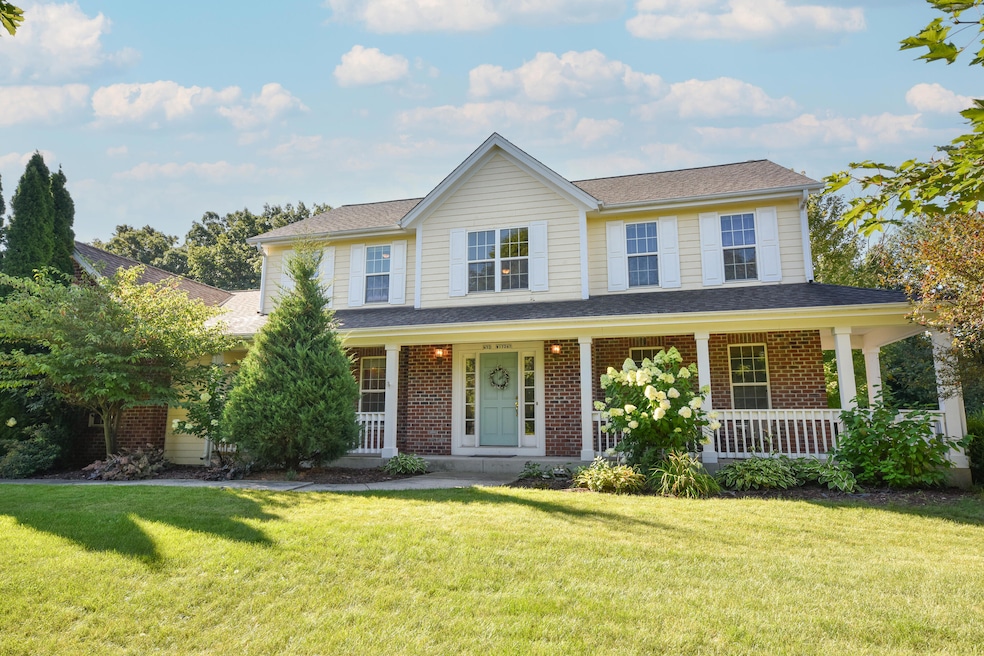
N52W17267 Ridgewood Dr Menomonee Falls, WI 53051
Estimated payment $3,778/month
Total Views
1,860
4
Beds
2.5
Baths
2,501
Sq Ft
$240
Price per Sq Ft
Highlights
- Popular Property
- Open Floorplan
- Wooded Lot
- Marcy Elementary School Rated A
- Colonial Architecture
- Fireplace
About This Home
This Joseph Douglas built home in amazing Creekwood Highlands subdivision is ready for you! Hardwood floors plan throughout most of main floor. Main floor office/den is perfect for those that work from home. Cozy family room w/ natural burning fireplace. Master bedroom on upper w/ high ceilings, walk-in closet, and double vanity. 3 other bedrooms round out the upper level. Lower level is a blank canvas for your future finishing! Outstanding location and priced for your future improvements! Roof and AC were replaced in 2018! Come see it today and make it yours!
Home Details
Home Type
- Single Family
Est. Annual Taxes
- $6,471
Lot Details
- 0.45 Acre Lot
- Wooded Lot
Parking
- 2.75 Car Attached Garage
- Garage Door Opener
- Driveway
Home Design
- Colonial Architecture
- Contemporary Architecture
- Poured Concrete
- Clad Trim
Interior Spaces
- 2,501 Sq Ft Home
- 2-Story Property
- Open Floorplan
- Fireplace
Kitchen
- Oven
- Cooktop
- Microwave
- Dishwasher
- Disposal
Bedrooms and Bathrooms
- 4 Bedrooms
- Walk-In Closet
Laundry
- Dryer
- Washer
Basement
- Basement Fills Entire Space Under The House
- Sump Pump
- Stubbed For A Bathroom
Outdoor Features
- Patio
Schools
- Marcy Elementary School
- Templeton Middle School
- Hamilton High School
Utilities
- Forced Air Heating and Cooling System
- Heating System Uses Natural Gas
- High Speed Internet
Community Details
- Creekwood Highlands Subdivision
Listing and Financial Details
- Exclusions: Seller personal property, Water Softener rented, basement games negotiable, Seller's may cut out piece of bedroom 4 mural, Reverse Osmosis System rented
- Assessor Parcel Number MNFV0129036
Map
Create a Home Valuation Report for This Property
The Home Valuation Report is an in-depth analysis detailing your home's value as well as a comparison with similar homes in the area
Home Values in the Area
Average Home Value in this Area
Tax History
| Year | Tax Paid | Tax Assessment Tax Assessment Total Assessment is a certain percentage of the fair market value that is determined by local assessors to be the total taxable value of land and additions on the property. | Land | Improvement |
|---|---|---|---|---|
| 2024 | $6,471 | $572,700 | $148,200 | $424,500 |
| 2023 | $6,657 | $572,700 | $148,200 | $424,500 |
| 2022 | $5,910 | $366,500 | $102,000 | $264,500 |
| 2021 | $5,565 | $366,500 | $102,000 | $264,500 |
| 2020 | $5,801 | $366,500 | $102,000 | $264,500 |
| 2019 | $5,605 | $366,500 | $102,000 | $264,500 |
| 2018 | $5,402 | $366,500 | $102,000 | $264,500 |
| 2017 | $5,243 | $366,500 | $102,000 | $264,500 |
| 2016 | $5,365 | $366,500 | $102,000 | $264,500 |
| 2015 | $5,626 | $366,500 | $102,000 | $264,500 |
| 2014 | $6,237 | $366,500 | $102,000 | $264,500 |
| 2013 | $6,237 | $366,500 | $102,000 | $264,500 |
Source: Public Records
Property History
| Date | Event | Price | Change | Sq Ft Price |
|---|---|---|---|---|
| 09/05/2025 09/05/25 | For Sale | $599,000 | -- | $240 / Sq Ft |
Source: Metro MLS
Purchase History
| Date | Type | Sale Price | Title Company |
|---|---|---|---|
| Warranty Deed | $353,100 | -- |
Source: Public Records
Mortgage History
| Date | Status | Loan Amount | Loan Type |
|---|---|---|---|
| Open | $120,000 | New Conventional | |
| Closed | $70,343 | Credit Line Revolving | |
| Open | $380,000 | New Conventional | |
| Closed | $54,070 | New Conventional | |
| Closed | $90,000 | Credit Line Revolving | |
| Closed | $335,000 | Purchase Money Mortgage |
Source: Public Records
Similar Homes in the area
Source: Metro MLS
MLS Number: 1933539
APN: MNFV-0129-036
Nearby Homes
- N51W17266 Chestnut Rd
- N50W17152 Chestnut Rd
- N50W17285 Greenview Ave
- W170N5530 Ridgewood Dr Unit 5530
- N57W17965 Tall Pines Cir Unit 22
- N51W18825 Quietwood Dr
- 4620 N Calhoun Rd
- 4590 Lincrest Dr
- W162N5492 Westwind Dr Unit 2
- W160N5452 Westwind Dr
- W188N5690 Clover Ln
- Lt48 Quietwoods Dr
- 4515 Coral Dr
- W181N5820 Jackson Dr
- N51W18938 Quietwood Dr
- 18385 W Lisbon Rd
- W159N4837 Graysland Dr E Unit 2
- 4445 Coral Dr
- Lt46 Emerald Hills Dr
- N51W18970 Quietwood Dr
- N55W17626 High Bluff Dr
- W162N5492 Westwind Dr Unit 2
- W197 N4950 Hickory St
- 14860 Glendale Ave
- 3755 Brookfield Rd
- 12850 W Hampton Ave
- 17465 W River Birch Dr
- 12765 W Hampton Ave Unit 115
- 18415 Hoffman Ave Unit 1
- 17285 W River Birch Dr
- 2905 N 186th St
- 2848 N Brookfield Rd
- 4620 N 127th St
- W217N6198 Masters Dr
- N77W17700 Lake Park Dr
- 3115 Lilly Rd
- N78W17445 Wildwood Dr
- W177 N7920 Tamarack Springs Cir
- 19460 W Main St
- 5101-5137 N Lovers Lane Rd






