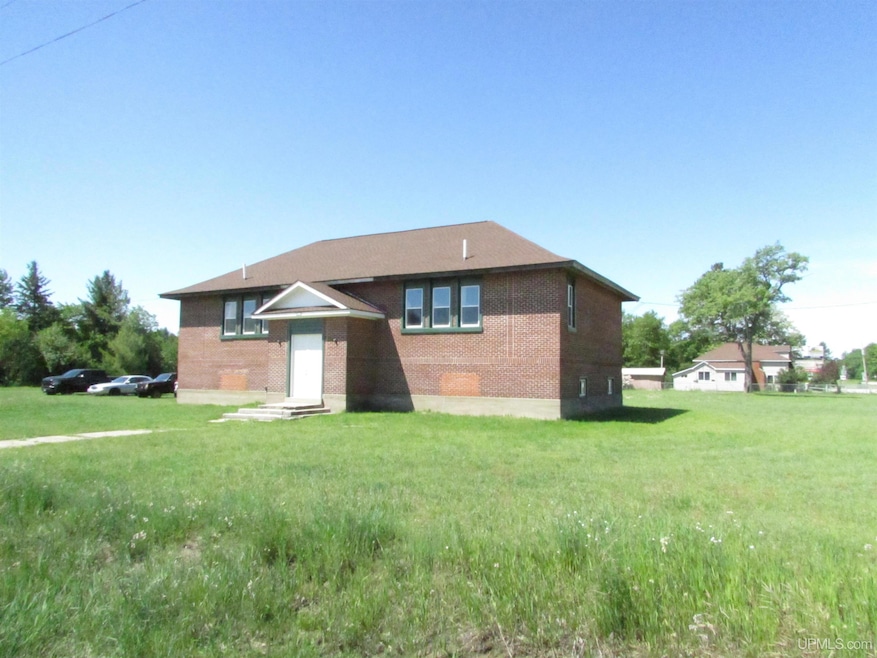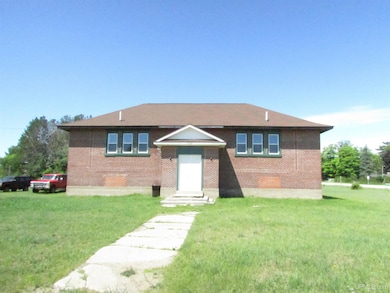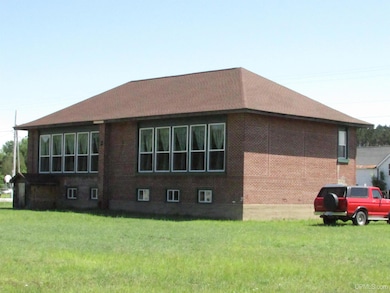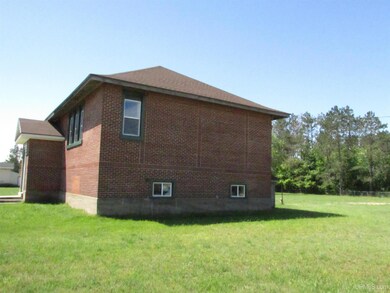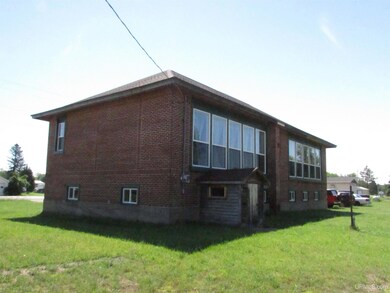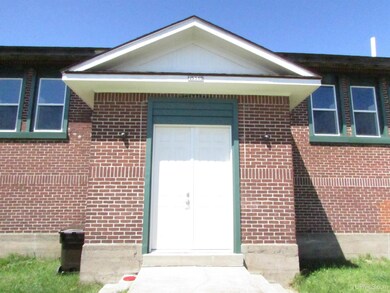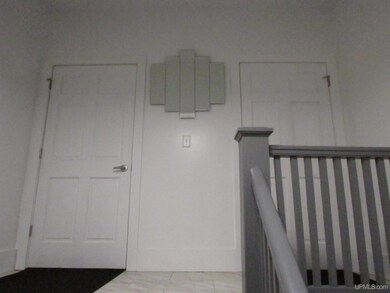N5319 M28-M94 Hwy Shingleton, MI 49884
Estimated payment $2,500/month
Highlights
- Wood Flooring
- 1-Story Property
- Central Air
- Walk-In Closet
- Ceiling height of 9 feet or more
- Geothermal Heating and Cooling
About This Home
What better location than the cross sections of highways that direct you anywhere to the heart of the UP! This 3,600 sq.ft. solid structure (1,800 finished), formerly known as the "Shingleton Schoolhouse" was built in the early 1900's and leads to all the natural beauty this area possesses. The schoolhouse has been beautifully remodeled into a 2 bedroom/2bath home with incredibly high 12' ceilings and that modern open feature many desire. Updated with gorgeous high grade laminate flooring through the kitchen & bedroom, with both bathrooms tiled completely up the high ceilings that's very attractive. The great room and 2nd bedroom have the old maple flooring that brings a great amount of character and presentation to the home. The full walkout basement has a recently added well pump and is very dry providing storage and work areas along with staged areas for the appliances. (Washer, Dryer, Hot Water Heater, etc..) This home was not only remodeled but has many new added features installed between 2019 and 2021, including geothermal forced air heating (with AC), 200 Amp electric service, roof, well pump, ceiling fans to distribute the air evenly and septic /drain field. ATV/Snowmobile trails (Trail #8), bar & restaurant, grocery store and Munising Power Sports right across the intersections! North to Pictured Rocks National lakeshore, East to highway leading downstate and the lovely Grand Marais area, South to thousands of miles of trails and bar/restaurant stops and West to Munising which is without question one of the main tourist attraction areas in the state. The property zoned as Township Development invites MANY options for rental, store, motel/hotel use that make this place appealing to anyone with a business mind. Also has space for possible added business features. This golden opportunity awaits you!
Home Details
Home Type
- Single Family
Year Built
- Built in 1920
Lot Details
- 1.93 Acre Lot
- 330 Ft Wide Lot
- Historic Home
Parking
- 3 Car Parking Spaces
Home Design
- Brick Exterior Construction
- Brick Foundation
Interior Spaces
- 1,800 Sq Ft Home
- 1-Story Property
- Ceiling height of 9 feet or more
- Basement
- Brick Basement
Kitchen
- Oven or Range
- Microwave
Flooring
- Wood
- Laminate
Bedrooms and Bathrooms
- 2 Bedrooms
- Walk-In Closet
- 2 Full Bathrooms
Laundry
- Dryer
- Washer
Eco-Friendly Details
- Air Cleaner
Utilities
- Central Air
- Geothermal Heating and Cooling
- Electric Water Heater
- Septic Tank
Listing and Financial Details
- Assessor Parcel Number 02-006-030-043-00
Map
Home Values in the Area
Average Home Value in this Area
Tax History
| Year | Tax Paid | Tax Assessment Tax Assessment Total Assessment is a certain percentage of the fair market value that is determined by local assessors to be the total taxable value of land and additions on the property. | Land | Improvement |
|---|---|---|---|---|
| 2025 | -- | $47,400 | $0 | $0 |
| 2024 | -- | $0 | $0 | $0 |
| 2023 | -- | $0 | $0 | $0 |
| 2022 | -- | $0 | $0 | $0 |
| 2021 | $2,157 | $0 | $0 | $0 |
| 2020 | $2,157 | $0 | $0 | $0 |
| 2019 | $1,262 | $31,000 | $0 | $0 |
| 2018 | $1,225 | $29,300 | $0 | $0 |
| 2017 | $1,129 | $27,400 | $0 | $0 |
| 2016 | $1,007 | $27,400 | $0 | $0 |
| 2015 | $1,072 | $27,400 | $0 | $0 |
| 2014 | $1,072 | $27,400 | $0 | $0 |
| 2013 | $1,042 | $27,600 | $0 | $0 |
Property History
| Date | Event | Price | List to Sale | Price per Sq Ft |
|---|---|---|---|---|
| 06/24/2024 06/24/24 | For Sale | $399,000 | -- | $222 / Sq Ft |
Source: Upper Peninsula Association of REALTORS®
MLS Number: 50146332
APN: 02-006-030-043-00
- 12534 Railroad St
- E12437 Michigan 28
- E12559 Mill St
- 8658 N State Hwy M-94 Rd N
- 9970 N Graves Rd
- on Shingleton Rd
- TBD N State Hwy M-94 Hwy
- TBD W Lilly Lake Rd
- 11042 W Lilly Lake Rd
- N7534 Monette Rd
- 40 Acres Hartman Camp Rd
- Off Hartman Camp Rd
- TBD Hartman Camp Rd
- 6909 Connors Rd
- 9015 E Powell Lake Rd
- 1468 Nestor St
- N975 E Stella Lake Rd Unit N975
- 0000 County Road H-58
- on Sand Point Rd
- 515 Prospect St
