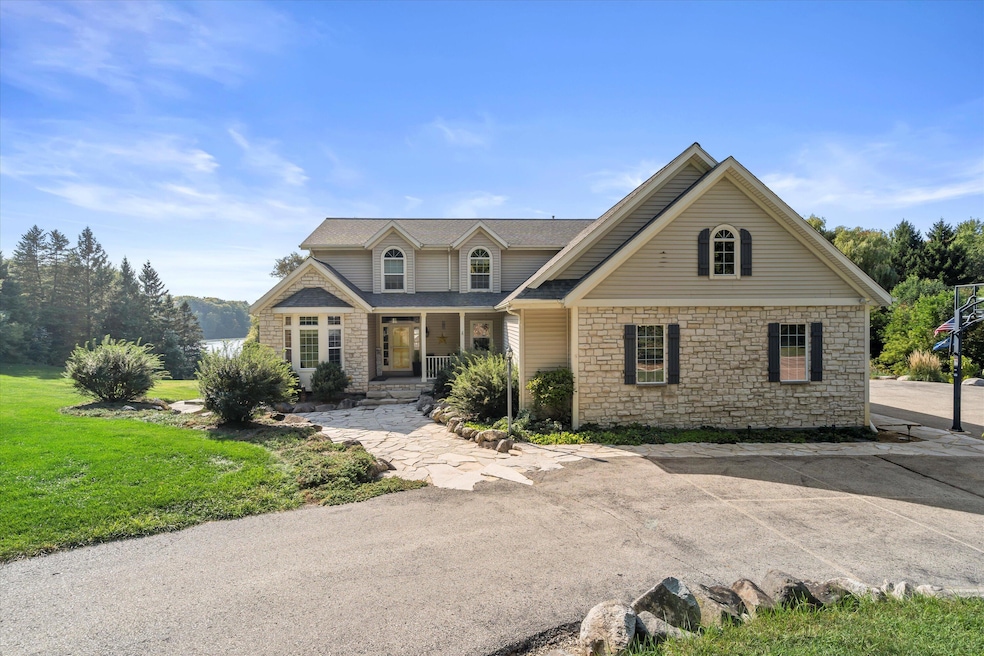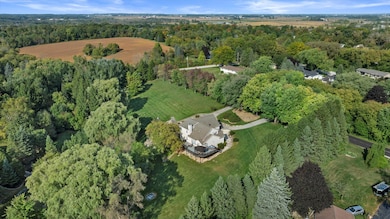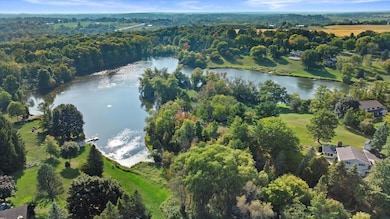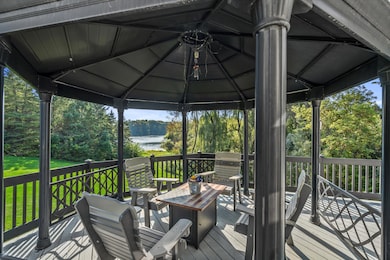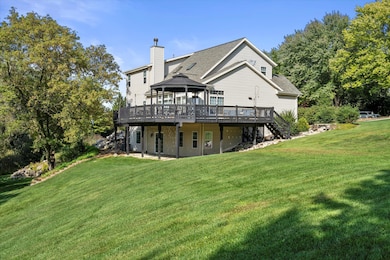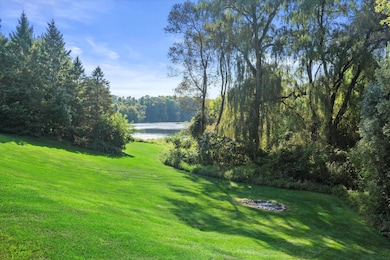N5463 Stone Hedge Ln Fredonia, WI 53021
Estimated payment $4,193/month
Highlights
- Water Views
- 3.03 Acre Lot
- Deck
- Ozaukee Middle School Rated A-
- Colonial Architecture
- Wooded Lot
About This Home
Escape to your own 3+ wooded sanctuary w/direct access to a private lake. Sunlight streams through floor-to-ceiling windows & vaulted ceiling skylights, highlighting hardwood floors. The kitchen blends style and function with a breakfast bar, abundant cabinetry, pull-out shelving, pantry, and seamless flow to formal and casual dining areas. The main floor primary suite offers a true escape and has a spacious WIC. Upstairs, 2 large bedrooms each feature walk-ins plus a versatile office/den area w/built-ins. The finished LL w/9-ft ceilings provides future bedroom potential, a bath, workshop, and generous storage. Unwind outside on the cedar deck w/gazebo, stone paths, and wraparound drive. A perfect place to relax, entertain, or take a quiet walk down to the lake. A rare opportunity awaits!
Listing Agent
Realty Executives Integrity~Cedarburg Brokerage Email: cedarburgfrontdesk@realtyexecutives.com License #58405-90 Listed on: 09/26/2025

Home Details
Home Type
- Single Family
Est. Annual Taxes
- $6,091
Lot Details
- 3.03 Acre Lot
- Cul-De-Sac
- Corner Lot
- Wooded Lot
Parking
- 3.5 Car Attached Garage
- Garage Door Opener
- Driveway
Home Design
- Colonial Architecture
- Vinyl Siding
Interior Spaces
- 3,500 Sq Ft Home
- 2-Story Property
- Central Vacuum
- Vaulted Ceiling
- Gas Fireplace
- Stone Flooring
- Water Views
Kitchen
- Oven
- Range
- Microwave
- Dishwasher
Bedrooms and Bathrooms
- 3 Bedrooms
- Main Floor Bedroom
- Walk-In Closet
- Soaking Tub
Laundry
- Dryer
- Washer
Finished Basement
- Walk-Out Basement
- Basement Fills Entire Space Under The House
- Basement Ceilings are 8 Feet High
- Sump Pump
- Block Basement Construction
- Finished Basement Bathroom
- Basement Windows
Outdoor Features
- Deck
Schools
- Ozaukee Elementary And Middle School
- Ozaukee High School
Utilities
- Forced Air Heating and Cooling System
- Heating System Uses Natural Gas
- Mound Septic
- High Speed Internet
Community Details
- Property has a Home Owners Association
Listing and Financial Details
- Exclusions: Seller's Personal Property, Basement Freezer, Workbenches
- Assessor Parcel Number 040271300800
Map
Home Values in the Area
Average Home Value in this Area
Tax History
| Year | Tax Paid | Tax Assessment Tax Assessment Total Assessment is a certain percentage of the fair market value that is determined by local assessors to be the total taxable value of land and additions on the property. | Land | Improvement |
|---|---|---|---|---|
| 2024 | $6,091 | $584,700 | $93,800 | $490,900 |
| 2023 | $5,461 | $337,800 | $81,600 | $256,200 |
| 2022 | $5,735 | $337,800 | $81,600 | $256,200 |
| 2021 | $5,326 | $337,800 | $81,600 | $256,200 |
| 2020 | $5,279 | $337,800 | $81,600 | $256,200 |
| 2019 | $5,155 | $337,800 | $81,600 | $256,200 |
| 2018 | $4,949 | $337,800 | $81,600 | $256,200 |
| 2017 | $4,595 | $337,800 | $81,600 | $256,200 |
| 2016 | $4,619 | $337,800 | $81,600 | $256,200 |
| 2015 | $4,608 | $337,800 | $81,600 | $256,200 |
| 2014 | $5,030 | $392,300 | $102,000 | $290,300 |
| 2013 | $5,501 | $392,300 | $102,000 | $290,300 |
Property History
| Date | Event | Price | List to Sale | Price per Sq Ft |
|---|---|---|---|---|
| 11/13/2025 11/13/25 | Price Changed | $699,900 | -3.4% | $200 / Sq Ft |
| 10/30/2025 10/30/25 | Price Changed | $724,900 | -3.3% | $207 / Sq Ft |
| 09/26/2025 09/26/25 | For Sale | $749,900 | -- | $214 / Sq Ft |
Purchase History
| Date | Type | Sale Price | Title Company |
|---|---|---|---|
| Warranty Deed | $425,000 | None Available |
Mortgage History
| Date | Status | Loan Amount | Loan Type |
|---|---|---|---|
| Open | $20,000 | Credit Line Revolving | |
| Open | $340,000 | New Conventional |
Source: Metro MLS
MLS Number: 1936911
APN: 40271300800
- Taxkey Ave
- Lt 77 S Gate Dr
- Lt 60 N Milwaukee St
- Lt 50 Glendale Rd
- Lt78 S Gate Dr
- Nottingham II Plan at Village Green
- Balmore II Plan at Village Green
- Glenwood II Plan at Village Green
- Greystone Plan at Village Green
- Styles Plan at Village Green
- Simen II Plan at Village Green
- Vintage Plan at Village Green
- Montrose Manor Plan at Village Green
- Sonja Plan at Village Green
- Elizabeth III Plan at Village Green
- Elizabeth Plan at Village Green
- Barbara Plan at Village Green
- Sarah Plan at Village Green
- Nottingham Plan at Village Green
- Edinburgh Plan at Village Green
- 711 N Spring St
- 856 Market St
- 248 Emerald Blvd
- 640-654 W Hillcrest Rd
- 240 Main St
- 1740 W Grand Ave
- 630 N Spring St
- 1579-1589 Portview Dr
- 211 S High St
- 1038 S Knollwood Dr Unit 1038 Lower
- 1084 Westport Dr
- 724 S Spring St
- 1802 E Sauk Rd
- 2212 New Port Vista Dr
- 457 Bastle Wynd
- 475 Overland Trail
- 1102 Brookside Dr
- 1310 Daisy Dr
- 1310 Daisy Dr Unit 1310
- 1189 Harmony Ln
