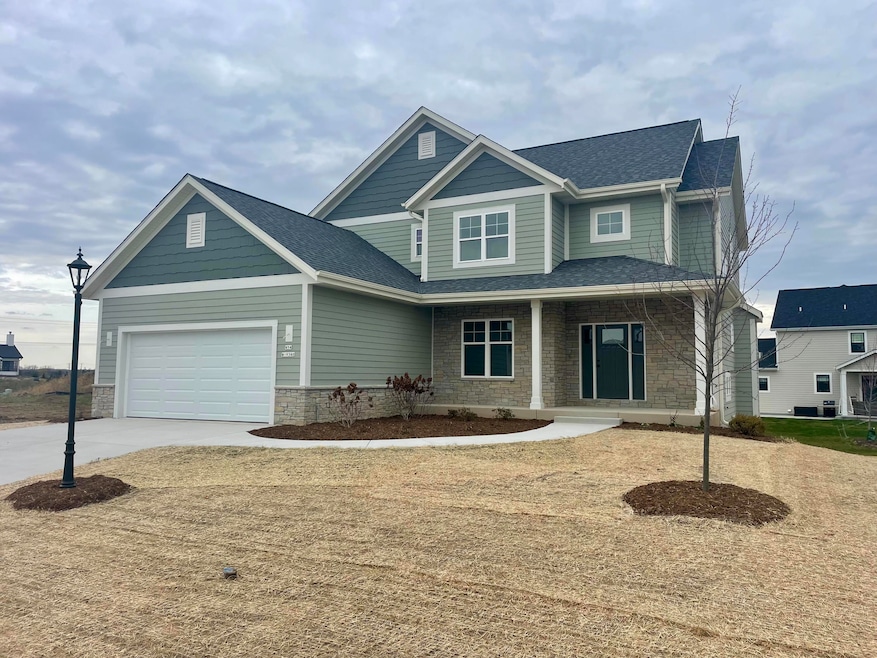N54W19340 Kearney Ln Menomonee Falls, WI 53051
Estimated payment $4,092/month
Highlights
- New Construction
- Deck
- 2.9 Car Attached Garage
- Marcy Elementary School Rated A
- Prairie Architecture
- Stone Flooring
About This Home
New Construction Dream Home! This stunning Craftsman style 4-bed + home office, 2.5 bath new build delivers curb appeal and modern style. Enjoy cooking and entertaining in a gourmet kitchen featuring quartz counters, tile backsplash and stunning hardwood floors. Cozy up by the gas fireplace in the great room. Step outside to a large deck and beautifully landscaped yard perfect for summer BBQ's. A finished and exposed LL adds lots of flexible living space with natural light while the 2.90 car garage offers room for cars, toys and tools. Hamilton School District! Appreciate the quality craftsmanship throughout. Driveway, deck and landscaping included. Ready for move-in luxury? Schedule your private showing today!
Home Details
Home Type
- Single Family
Est. Annual Taxes
- $1,679
Parking
- 2.9 Car Attached Garage
- Garage Door Opener
- Driveway
Home Design
- New Construction
- Prairie Architecture
- Poured Concrete
Interior Spaces
- 2-Story Property
- Gas Fireplace
- Stone Flooring
Kitchen
- Dishwasher
- Kitchen Island
Bedrooms and Bathrooms
- 4 Bedrooms
Partially Finished Basement
- Basement Fills Entire Space Under The House
- Stubbed For A Bathroom
Schools
- Marcy Elementary School
- Templeton Middle School
- Hamilton High School
Utilities
- Forced Air Heating and Cooling System
- Heating System Uses Natural Gas
Additional Features
- Deck
- 10,019 Sq Ft Lot
Community Details
- Sandhill Meadow Subdivision
Listing and Financial Details
- Exclusions: Seller's personal property and staging items
- Assessor Parcel Number MNFV0125021
Map
Home Values in the Area
Average Home Value in this Area
Tax History
| Year | Tax Paid | Tax Assessment Tax Assessment Total Assessment is a certain percentage of the fair market value that is determined by local assessors to be the total taxable value of land and additions on the property. | Land | Improvement |
|---|---|---|---|---|
| 2024 | $1,679 | $146,400 | $146,400 | -- |
Property History
| Date | Event | Price | List to Sale | Price per Sq Ft |
|---|---|---|---|---|
| 11/14/2025 11/14/25 | For Sale | $749,900 | -- | $247 / Sq Ft |
Purchase History
| Date | Type | Sale Price | Title Company |
|---|---|---|---|
| Warranty Deed | $145,900 | None Listed On Document |
Mortgage History
| Date | Status | Loan Amount | Loan Type |
|---|---|---|---|
| Open | $550,000 | Construction |
Source: Metro MLS
MLS Number: 1942629
APN: MNFV-0125-021
- W192N5472 Red Crown Ln
- N55W19373 Red Crown Ln
- W194N5457 Broadwing Cir
- N54W19358 Broadwing Place
- N54W19469 Broadwing Place
- N57W19673 Holly Ct
- N51W18970 Quietwood Dr
- W198N5408 Boxwood Blvd
- The Harlow Plan at Evergreen Fields
- The Cooper Plan at Evergreen Fields
- The Hoffman Plan at Evergreen Fields
- The Beryl Plan at Evergreen Fields
- The Sawyer Plan at Evergreen Fields
- The Everest Plan at Evergreen Fields
- The Emerald Plan at Evergreen Fields
- The Hudson Plan at Evergreen Fields
- N53W19954 Kingair Dr
- N53W19798 Kingair Dr
- N53W19928 Kingair Dr
- W199N5322 Ponderosa Ct
- W197 N4950 Hickory St
- N55W17626 High Bluff Dr
- W170N5540 Ridgewood Dr
- W162N5492 Westwind Dr Unit 2
- 3755 Brookfield Rd
- 4115 Eldorado Ct
- 4685 N 150th St
- 19460 W Main St
- N54W14536 Thornhill Dr
- N77W17700 Lake Park Dr
- 2950 N 184th St
- N63W23217 Main St
- 2848 N Brookfield Rd
- 18415 Hoffman Ave Unit 1
- W177 N7920 Tamarack Springs Cir
- N78W17445 Wildwood Dr
- N72W15542 Good Hope Rd
- 17465 W River Birch Dr
- 17285 W River Birch Dr
- N58W23983 Hastings Ct Unit 801

