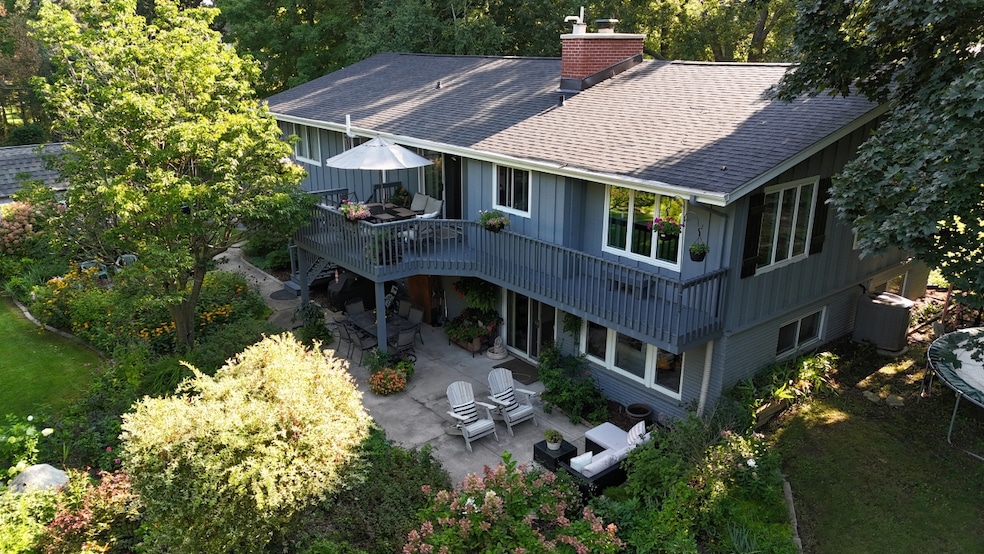
N54W33366 Terrace Dr Nashotah, WI 53058
Estimated payment $3,349/month
Highlights
- Water Views
- 0.84 Acre Lot
- Wooded Lot
- Lake Country School Rated A+
- Open Floorplan
- Vaulted Ceiling
About This Home
Beautiful 4 bed, 3 full bath home w/frontage on private pond in Lakeland Manor, quiet & friendly neighborhood off of Hwy 16 & Cty C near Chenequa, Delafield, Oconomowoc & Pewaukee. Walk to Nashotah Park & kayak on the pond, enjoy the breathtaking flower garden & new landscaping, mature trees on spacious & private .84 private & spacious lot. Enjoy a heated, built in under home 2 car GA w/an additional outdoor shed. Home offers a generous living room & dining room featuring a large picture window & vaulted beamed ceilings. Enjoy a large dinette in fully remodeled kitchen ('19) w/doors to the upper deck that provides an outdoor dining space. The main level master suite features a private bath & WIC as well as a newly remodeled main BA ('21) w/dual vanity, new tub & spacious linen closet.
Listing Agent
Shorewest Realtors, Inc. Brokerage Email: PropertyInfo@shorewest.com License #23405-90 Listed on: 08/14/2025

Home Details
Home Type
- Single Family
Est. Annual Taxes
- $2,891
Lot Details
- 0.84 Acre Lot
- Wooded Lot
Parking
- 2.5 Car Attached Garage
- Heated Garage
- Garage Door Opener
- Driveway
Home Design
- Bi-Level Home
- Brick Exterior Construction
- Poured Concrete
- Radon Mitigation System
Interior Spaces
- 2,452 Sq Ft Home
- Open Floorplan
- Vaulted Ceiling
- Fireplace
- Water Views
Kitchen
- Oven
- Range
- Microwave
- Dishwasher
Bedrooms and Bathrooms
- 4 Bedrooms
- Main Floor Bedroom
- Walk-In Closet
- 3 Full Bathrooms
Laundry
- Dryer
- Washer
Finished Basement
- Walk-Out Basement
- Basement Fills Entire Space Under The House
- Sump Pump
- Block Basement Construction
- Finished Basement Bathroom
- Basement Windows
Accessible Home Design
- Grab Bar In Bathroom
- Ramp on the garage level
Outdoor Features
- Patio
Schools
- Lake Country Elementary School
- Arrowhead High School
Utilities
- Central Air
- Heating System Uses Natural Gas
- Radiant Heating System
- Septic System
- High Speed Internet
Community Details
- Lakeland Manor Subdivision
Listing and Financial Details
- Exclusions: Flat Screen TV in family room
- Assessor Parcel Number MRTT 0409087
Map
Home Values in the Area
Average Home Value in this Area
Tax History
| Year | Tax Paid | Tax Assessment Tax Assessment Total Assessment is a certain percentage of the fair market value that is determined by local assessors to be the total taxable value of land and additions on the property. | Land | Improvement |
|---|---|---|---|---|
| 2024 | $3,418 | $315,200 | $80,500 | $234,700 |
| 2023 | $3,022 | $315,200 | $80,500 | $234,700 |
| 2022 | $2,998 | $315,200 | $80,500 | $234,700 |
| 2021 | $2,668 | $315,200 | $80,500 | $234,700 |
| 2020 | $2,800 | $315,200 | $80,500 | $234,700 |
| 2019 | $2,664 | $257,300 | $75,300 | $182,000 |
| 2018 | $2,728 | $257,300 | $75,300 | $182,000 |
| 2017 | $2,704 | $257,300 | $75,300 | $182,000 |
| 2016 | $2,934 | $257,300 | $75,300 | $182,000 |
| 2015 | $2,900 | $256,800 | $75,300 | $181,500 |
| 2014 | $3,030 | $256,800 | $75,300 | $181,500 |
| 2013 | $3,030 | $266,000 | $75,300 | $190,700 |
Property History
| Date | Event | Price | Change | Sq Ft Price |
|---|---|---|---|---|
| 08/14/2025 08/14/25 | For Sale | $574,800 | -- | $234 / Sq Ft |
Purchase History
| Date | Type | Sale Price | Title Company |
|---|---|---|---|
| Warranty Deed | $309,900 | None Available | |
| Warranty Deed | $260,500 | None Available | |
| Deed | $300,000 | -- | |
| Interfamily Deed Transfer | -- | -- |
Mortgage History
| Date | Status | Loan Amount | Loan Type |
|---|---|---|---|
| Open | $280,600 | New Conventional | |
| Closed | $294,000 | New Conventional | |
| Previous Owner | $272,000 | New Conventional | |
| Previous Owner | $226,000 | New Conventional | |
| Previous Owner | $240,000 | Fannie Mae Freddie Mac | |
| Previous Owner | $40,000 | Credit Line Revolving | |
| Previous Owner | $200,000 | Unknown |
Similar Homes in Nashotah, WI
Source: Metro MLS
MLS Number: 1931018
APN: MRTT-0409-087
- W335N5511 Island View Ln
- Lt3 County Road C
- Lt2 County Road C
- Lt1 County Road C
- N53W34235 Road Q
- 32683 Pheasant Dr
- W342N5150 Road P
- W332N6211 County Road C
- W329N4671 Elderwood Dr
- W343N6205 S Bayview Rd
- W328N4683 Circle Dr
- W330N6304 Hasslinger Dr
- W340N6203 Breezy Point Rd Unit 3
- W332N6553 County Road C
- W329N6495 Forest Dr
- Lt9-13 Road L
- Lt1-3 Road L
- Lt8 Road L
- Lt5 Road L
- N45W32552 Watertown Plank Rd
- N53w34396-W34396 Rd Q Unit Upper Main
- 4703 Vista Park Ct
- 410-460 Campus Dr
- 4850 Easy St
- 700 W Capitol Dr
- 1200 Prairie Creek Blvd
- 306 Paradise Ct
- 306 Paradise Ct
- 2726 Ridley Rd
- 420 Hill St
- 292 Lakeview Dr
- 1823 W Shore Dr
- 134 Chestnut Ridge Dr
- 208 E Capitol Dr
- 316 E Capitol Dr
- 885 Hancock Ct
- 905 Hancock Ct
- N62W38029 Florence Ct
- 624 Sunnyslope Dr
- 1071 Regent Rd






