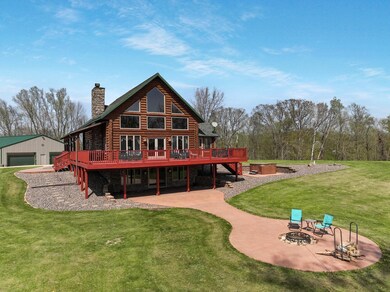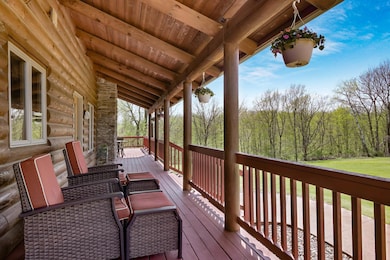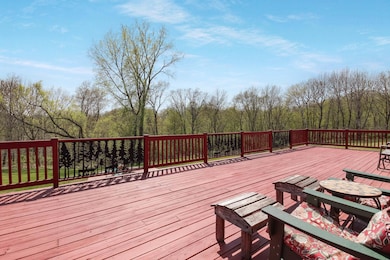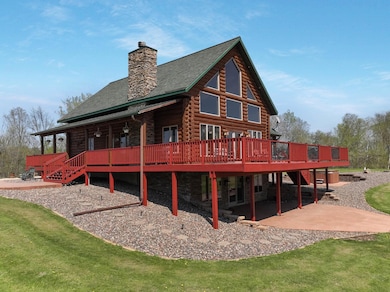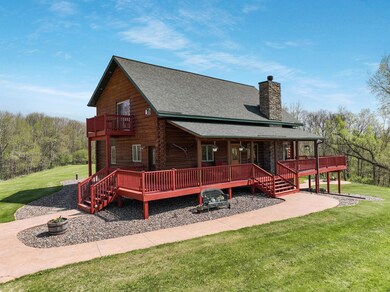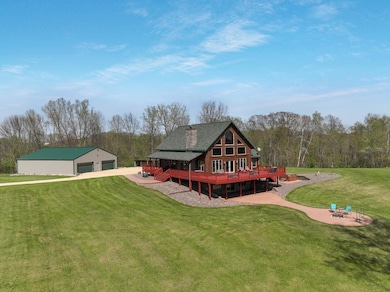N5502 90th St Elmwood, WI 54740
Estimated payment $5,636/month
Highlights
- 2,197,341 Sq Ft lot
- 2 Fireplaces
- No HOA
- Elmwood Middle School Rated A-
- Mud Room
- Walk-In Pantry
About This Home
Price Reduced!!! Sensational Log Home on 50 acres at end of the township road. 4 bedrooms, 3 baths with Master Ensuite in loft, nice mud room with laundry, SUNROOM, and multiple walkouts to the huge wrap-around deck overlooking the backyard and the Hardwoods. Lower level has 2 bedrooms(one is an office) a large bathroom, kitchenette/bar and wonderful family room with walkout to huge patio and firepit area. Over 40 acres owned of awesome Hardwoods contiguous to over 100 acres more of Hardwoods. Wildlife, Songbirds, Maple Trees, beautiful lawn and areas to grow gardens and have some livestock. Shed is 48x60. Log Home is incredible, exterior amenities are exceptional and location - location - location. Dream Home on a Dream Property - Checks All The Boxes.
Listing Agent
Coldwell Banker Realty Brokerage Phone: 715-495-1022 Listed on: 05/08/2025

Home Details
Home Type
- Single Family
Est. Annual Taxes
- $6,585
Year Built
- Built in 2003
Lot Details
- 50.44 Acre Lot
- Lot Dimensions are 1320x1650
Parking
- 4 Car Garage
Home Design
- Log Siding
Interior Spaces
- 1.5-Story Property
- Wet Bar
- 2 Fireplaces
- Wood Burning Fireplace
- Mud Room
- Family Room
- Living Room
- Combination Kitchen and Dining Room
Kitchen
- Walk-In Pantry
- Cooktop
- Microwave
- Dishwasher
Bedrooms and Bathrooms
- 4 Bedrooms
Laundry
- Laundry Room
- Dryer
- Washer
Finished Basement
- Walk-Out Basement
- Basement Fills Entire Space Under The House
Utilities
- Forced Air Heating and Cooling System
- Boiler Heating System
- Well
Community Details
- No Home Owners Association
Listing and Financial Details
- Assessor Parcel Number 024010290200
Map
Home Values in the Area
Average Home Value in this Area
Tax History
| Year | Tax Paid | Tax Assessment Tax Assessment Total Assessment is a certain percentage of the fair market value that is determined by local assessors to be the total taxable value of land and additions on the property. | Land | Improvement |
|---|---|---|---|---|
| 2024 | $7,635 | $309,800 | $20,900 | $288,900 |
| 2023 | $7,934 | $309,800 | $20,900 | $288,900 |
| 2022 | $6,980 | $309,800 | $20,900 | $288,900 |
| 2021 | $6,378 | $309,800 | $20,900 | $288,900 |
| 2020 | $5,734 | $223,400 | $12,700 | $210,700 |
| 2019 | $5,684 | $223,500 | $12,800 | $210,700 |
| 2018 | $5,964 | $223,500 | $12,800 | $210,700 |
| 2017 | $5,652 | $223,500 | $12,800 | $210,700 |
| 2016 | $5,273 | $223,500 | $12,800 | $210,700 |
| 2015 | $5,174 | $223,500 | $12,800 | $210,700 |
| 2014 | $5,250 | $223,500 | $12,800 | $210,700 |
| 2013 | $5,795 | $217,300 | $12,800 | $204,500 |
Property History
| Date | Event | Price | Change | Sq Ft Price |
|---|---|---|---|---|
| 06/09/2025 06/09/25 | Price Changed | $954,900 | -1.5% | $305 / Sq Ft |
| 05/08/2025 05/08/25 | For Sale | $969,900 | -- | $310 / Sq Ft |
Purchase History
| Date | Type | Sale Price | Title Company |
|---|---|---|---|
| Interfamily Deed Transfer | -- | None Available |
Mortgage History
| Date | Status | Loan Amount | Loan Type |
|---|---|---|---|
| Closed | $420,000 | New Conventional | |
| Closed | $50,000 | Credit Line Revolving | |
| Closed | $0 | New Conventional | |
| Closed | $51,000 | Credit Line Revolving |
Source: NorthstarMLS
MLS Number: 6717544
APN: 024-01029-0200
- 5502 90th St
- W1086 610th Ave
- W1297 450th Ave
- 407 S Scott St
- 414 S Main St
- 316 S Scott St
- XXX E Race Ave
- TBD Eau Galle Dr
- 101 Nelson Dr
- TBD Nelson Dr
- N7420 110th St
- N769 230th St
- W9393 Us Highway 10
- W3223 690th Ave
- 4856 218th Ct
- 4898 218th Ct
- 4792 218th St W
- 4870 218th Ct
- Sibley Plan at Vermillion Commons - Venture Collection
- Whitman Plan at Vermillion Commons - Venture Collection
- 431 W Pierce Ave Unit Lower
- W3936 Pierce County Rd G
- 2634 460th St
- 617 W Madison St Unit 617
- 3018 Timber Terrace Unit 3
- 3012 Timber Terrace Unit 2
- 2906 Edgewood Dr Unit 1
- 2804 Edgewood Dr
- 205 Galloway Ct Unit 4
- 1415 4th St W Unit 1/2
- 538 Woodridge Ct Unit 2
- 320 14th Ave W
- 309 14th Ave W
- 1421 Broadway St S
- 303 12th Ave W Unit 1/2
- 1716 5th St E Unit A
- 1721 6th St E
- 2003 9th St E
- 1609 6th St E
- 1620 6th St E

