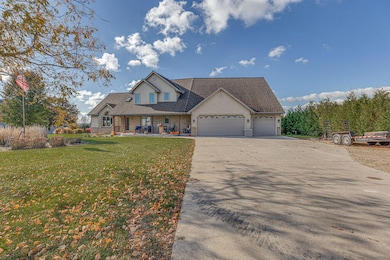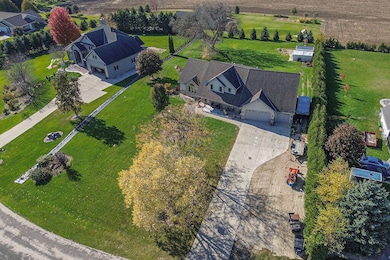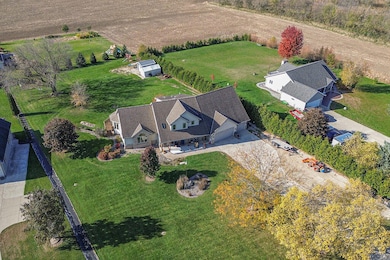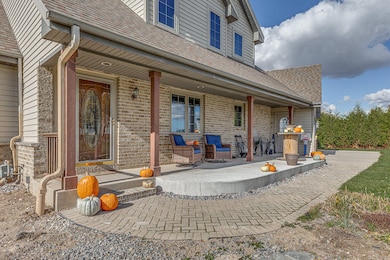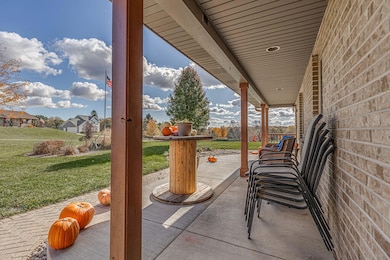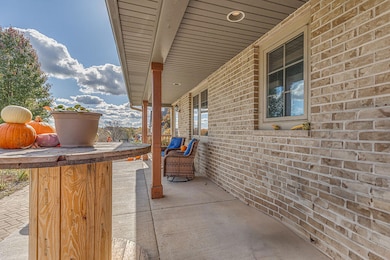N558 Schroeter Dr Random Lake, WI 53075
Estimated payment $3,840/month
Highlights
- Open Floorplan
- Deck
- Main Floor Bedroom
- Colonial Architecture
- Vaulted Ceiling
- Cul-De-Sac
About This Home
Beautifully crafted 3BD, 2.5BA home on over an acre in the Town of Sherman. Enter through the newly added oversized front porch. Open layout w/ vaulted ceilings, gas fireplace, & a bright dining area leading to a composite deck w/ sunset views. Trim is hardwood oak & hallway floor is maple. Granite counters & island in the kitchen. Main-floor primary en suite bedroom w/ 2 walk-in closets, plus office/den w/ french glass doors & main level laundry. Upstairs offers 2 bedrooms, full bath, and loft. New gravel pad extension to the paved driveway leading to an attached 3-car garage plus a heated 600+ sq ft workshop with 220-amp service & overhead door--perfect for projects or storage. Exterior Appraisal performed 4 months ago indicating appraised value of $599,900. Low taxes.
Listing Agent
Standard Real Estate Services, LLC License #90398-94 Listed on: 11/01/2025
Home Details
Home Type
- Single Family
Est. Annual Taxes
- $5,591
Lot Details
- 1.07 Acre Lot
- Cul-De-Sac
- Rural Setting
Parking
- 3 Car Attached Garage
- Garage Door Opener
- Driveway
Home Design
- Colonial Architecture
- Contemporary Architecture
Interior Spaces
- 2,500 Sq Ft Home
- 2-Story Property
- Open Floorplan
- Vaulted Ceiling
- Gas Fireplace
Kitchen
- Oven
- Cooktop
- Microwave
- Dishwasher
- Kitchen Island
- Disposal
Bedrooms and Bathrooms
- 3 Bedrooms
- Main Floor Bedroom
- Walk-In Closet
Laundry
- Laundry Room
- Dryer
- Washer
Basement
- Walk-Out Basement
- Basement Fills Entire Space Under The House
- Block Basement Construction
- Basement Windows
Schools
- Random Lake Elementary And Middle School
- Random Lake High School
Utilities
- Forced Air Heating and Cooling System
- Heating System Uses Natural Gas
- Septic System
Additional Features
- Level Entry For Accessibility
- Deck
Listing and Financial Details
- Exclusions: Chest freezer in garage and chest freezer in basement, fridge in garage, shop lift, gray building in backyard, workout equipment, hot tub, winch in shop, shop lift, and shop LED lights.
- Assessor Parcel Number 59028427921
Map
Tax History
| Year | Tax Paid | Tax Assessment Tax Assessment Total Assessment is a certain percentage of the fair market value that is determined by local assessors to be the total taxable value of land and additions on the property. | Land | Improvement |
|---|---|---|---|---|
| 2024 | $6,656 | $339,300 | $25,700 | $313,600 |
| 2023 | $5,414 | $339,300 | $25,700 | $313,600 |
| 2022 | $5,378 | $339,300 | $25,700 | $313,600 |
| 2021 | $5,388 | $339,300 | $25,700 | $313,600 |
| 2020 | $5,396 | $339,300 | $25,700 | $313,600 |
| 2019 | $5,202 | $339,300 | $25,700 | $313,600 |
| 2018 | $5,196 | $339,300 | $25,700 | $313,600 |
| 2017 | $5,064 | $339,300 | $25,700 | $313,600 |
| 2016 | $5,024 | $339,300 | $25,700 | $313,600 |
| 2015 | $5,308 | $339,300 | $25,700 | $313,600 |
| 2014 | $5,418 | $339,300 | $25,700 | $313,600 |
Property History
| Date | Event | Price | List to Sale | Price per Sq Ft |
|---|---|---|---|---|
| 12/19/2025 12/19/25 | Price Changed | $649,900 | +8.3% | $260 / Sq Ft |
| 11/01/2025 11/01/25 | For Sale | $599,900 | +20.0% | $240 / Sq Ft |
| 04/02/2023 04/02/23 | Off Market | $499,900 | -- | -- |
| 11/05/2022 11/05/22 | Price Changed | $499,900 | -2.0% | $200 / Sq Ft |
| 11/03/2022 11/03/22 | For Sale | $509,900 | -- | $204 / Sq Ft |
Purchase History
| Date | Type | Sale Price | Title Company |
|---|---|---|---|
| Deed | $485,000 | Members Title Group Llc | |
| Warranty Deed | -- | Sobel Law Office | |
| Deed | -- | Sobel Law Office | |
| Deed | -- | Sobel Law Office |
Mortgage History
| Date | Status | Loan Amount | Loan Type |
|---|---|---|---|
| Open | $388,000 | New Conventional |
Source: Metro MLS
MLS Number: 1941555
APN: 59028427921
- Lt22 Ervalice Ct
- Lt28 Ervalice Ct
- Lt26 Ervalice Ct
- Lt23 Ervalice Ct
- Lt31 Ervalice Ct
- Lt25 Ervalice Ct
- Lt27 Ervalice Ct
- Lt33 Ervalice Ct
- Lt21 Ervalice Ct
- Lt19 Ervalice Ct
- Lt32 Ervalice Ct
- Lt30 Ervalice Ct
- Lt24 Ervalice Ct
- Lt29 Ervalice Ct
- W5709 Prairie View Dr
- N302 County Road I
- Lt18 Prairie View Dr
- Lt16 Prairie View Dr
- Lt17 Prairie View Dr
- 9083 Fillmore Rd
- 711 N Spring St
- 407 Fredonia Ave Unit 407- Lower
- 1136 Fond du Lac Ave
- 956 Roseland Dr Unit 2
- 2635 Parkfield Dr
- 2117-2123 Barton Ave
- 619 Wellington Dr
- 611 Wellington Dr Unit 611
- 2105-2113 Barton Ave
- 2021 Barton Ave
- 202 Gadow Ln
- 611 Veterans Ave
- 151 Wisconsin St
- 239 Water St
- 433 N Main St
- 250 S Forest Ave
- 150 New Cassel
- 856 Market St
- 2402-2432 Park Ave
- 640-654 W Hillcrest Rd
Ask me questions while you tour the home.

