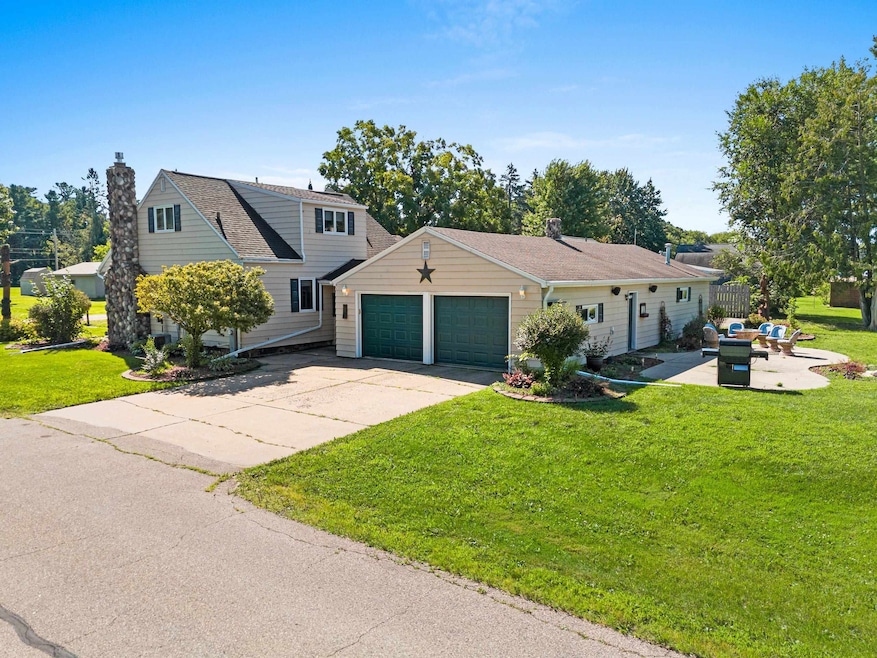
N5625 N Washington St Shawano, WI 54166
Highlights
- Cape Cod Architecture
- Main Floor Primary Bedroom
- Corner Lot
- Vaulted Ceiling
- 1 Fireplace
- 4 Car Attached Garage
About This Home
As of October 2024Beautifully Updated 3-Bedroom Home with Theater Room & Spacious Outdoor Entertaining Area This stunning 3-BR 1.5-BTH home is designed for modern living and entertaining. Enjoy a completely open kitchen featuring an island and breakfast bar, perfect for casual dining and gatherings. The sunken living room, offers direct access to the outdoor patio, ideal for enjoying your mornings or hosting events. Boasting gorgeous cabinetry, high-quality flooring and finishings throughout. The foyer has ample closet space for your convenience. Bedrooms are generously sized with plenty of closet space, ensuring comfort and storage for everyone. Downstairs, you'll find a versatile Theater/Game room, complete with a 1/2 bathroom, a utility room, and laundry.
Last Agent to Sell the Property
Whitetail Dreams Real Estate, LLC License #90-57180 Listed on: 08/16/2024
Home Details
Home Type
- Single Family
Est. Annual Taxes
- $2,625
Year Built
- Built in 1960
Lot Details
- 0.31 Acre Lot
- Corner Lot
Home Design
- Cape Cod Architecture
- Block Foundation
- Aluminum Siding
Interior Spaces
- 2-Story Property
- Vaulted Ceiling
- 1 Fireplace
- Utility Room
Kitchen
- Breakfast Bar
- Oven or Range
- Kitchen Island
Bedrooms and Bathrooms
- 3 Bedrooms
- Primary Bedroom on Main
Partially Finished Basement
- Partial Basement
- Crawl Space
Parking
- 4 Car Attached Garage
- Tandem Garage
- Garage Door Opener
- Driveway
Utilities
- Forced Air Heating and Cooling System
- Heating System Uses Natural Gas
- Water Softener is Owned
- Cable TV Available
Ownership History
Purchase Details
Home Financials for this Owner
Home Financials are based on the most recent Mortgage that was taken out on this home.Purchase Details
Home Financials for this Owner
Home Financials are based on the most recent Mortgage that was taken out on this home.Purchase Details
Purchase Details
Similar Homes in Shawano, WI
Home Values in the Area
Average Home Value in this Area
Purchase History
| Date | Type | Sale Price | Title Company |
|---|---|---|---|
| Deed | $288,400 | Rl Hall Land Title Company | |
| Quit Claim Deed | $389,900 | Shawano Title Services, Inc. | |
| Quit Claim Deed | $389,900 | Shawano Title Services, Inc. | |
| Warranty Deed | $389,900 | Shawano Title Services, Inc. | |
| Quit Claim Deed | $389,900 | Shawano Title Services, Inc. | |
| Quit Claim Deed | $145,000 | -- |
Mortgage History
| Date | Status | Loan Amount | Loan Type |
|---|---|---|---|
| Previous Owner | $119,000 | No Value Available | |
| Previous Owner | $40,000 | No Value Available | |
| Previous Owner | $10,000 | No Value Available | |
| Previous Owner | $120,000 | No Value Available | |
| Closed | $0 | No Value Available |
Property History
| Date | Event | Price | Change | Sq Ft Price |
|---|---|---|---|---|
| 10/04/2024 10/04/24 | Sold | $288,400 | -0.5% | $123 / Sq Ft |
| 10/01/2024 10/01/24 | Pending | -- | -- | -- |
| 08/16/2024 08/16/24 | For Sale | $289,900 | -25.6% | $123 / Sq Ft |
| 07/13/2023 07/13/23 | Sold | $389,900 | 0.0% | $182 / Sq Ft |
| 07/13/2023 07/13/23 | Pending | -- | -- | -- |
| 06/21/2023 06/21/23 | For Sale | $389,900 | -- | $182 / Sq Ft |
Tax History Compared to Growth
Tax History
| Year | Tax Paid | Tax Assessment Tax Assessment Total Assessment is a certain percentage of the fair market value that is determined by local assessors to be the total taxable value of land and additions on the property. | Land | Improvement |
|---|---|---|---|---|
| 2024 | $2,678 | $189,300 | $5,700 | $183,600 |
| 2023 | $2,625 | $189,300 | $5,700 | $183,600 |
| 2022 | $2,337 | $189,300 | $5,700 | $183,600 |
| 2021 | $2,487 | $142,500 | $4,800 | $137,700 |
| 2020 | $2,387 | $142,500 | $4,800 | $137,700 |
| 2019 | $2,355 | $142,500 | $4,800 | $137,700 |
| 2018 | $2,288 | $142,500 | $4,800 | $137,700 |
| 2017 | $2,257 | $142,500 | $4,800 | $137,700 |
| 2016 | $2,271 | $142,500 | $4,800 | $137,700 |
| 2015 | $2,322 | $142,500 | $4,800 | $137,700 |
| 2014 | $233,399 | $142,500 | $4,800 | $137,700 |
| 2013 | $2,491 | $142,500 | $4,800 | $137,700 |
Agents Affiliated with this Home
-

Seller's Agent in 2024
JEREMY VANHULLE
Whitetail Dreams Real Estate, LLC
(920) 819-1338
98 Total Sales
-
S
Buyer's Agent in 2024
Sharon Castelic
LPT Realty
(920) 680-9658
8 Total Sales
-

Seller's Agent in 2023
Terry Hilgenberg
Coldwell Banker Real Estate Group
(920) 993-4518
69 Total Sales
-

Seller Co-Listing Agent in 2023
Jerry Wendland
Coldwell Banker Real Estate Group
(715) 853-1234
73 Total Sales
-
S
Buyer's Agent in 2023
Sue Sullivan
Berkshire Hathaway HS Bay Area Realty
(715) 524-2508
28 Total Sales
Map
Source: REALTORS® Association of Northeast Wisconsin
MLS Number: 50296613
APN: 048-40-3-50-0030
- 0 Elm Ave Unit 50300742
- 553 Mills St
- 302 River Heights
- 711 Wolf River Ave
- 114 Circle Dr
- 0 Buss Ct
- 305 N Lafayette St
- 315 W Green Bay St
- 613 W Green Bay St
- 511 E 5th St
- 513 E Green Bay St
- 206 S Lincoln St
- 108 Healy Ct
- 220 S Union St
- 311 S Union St
- 412 S Franklin St
- 403 S Bartlett St
- 315 S Main St
- 313 E Center St
- 603 S Lafayette St
