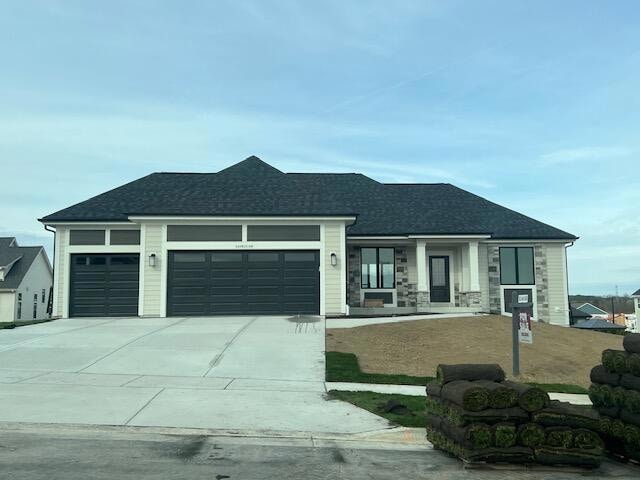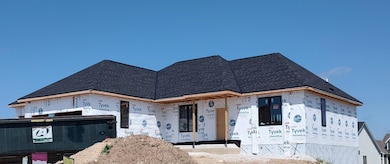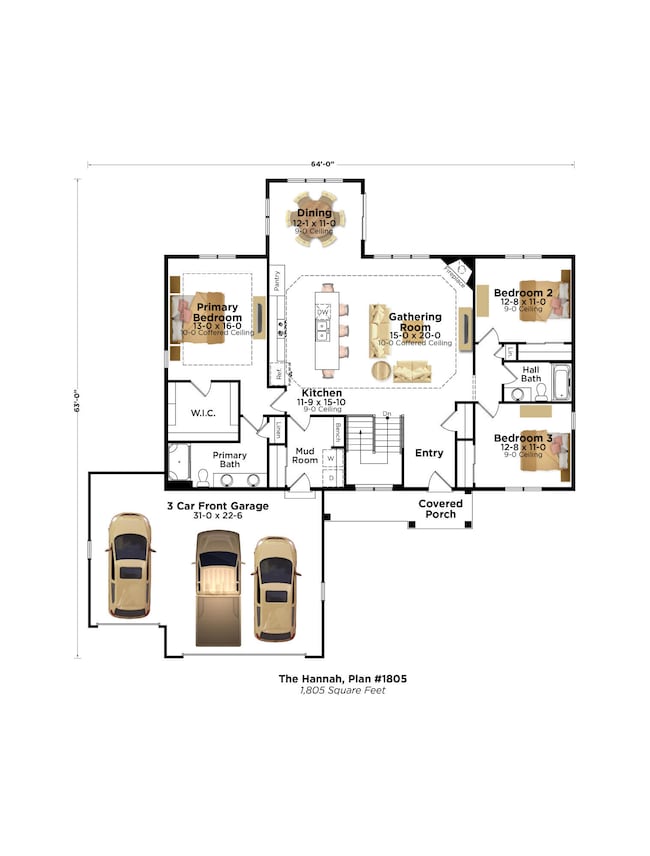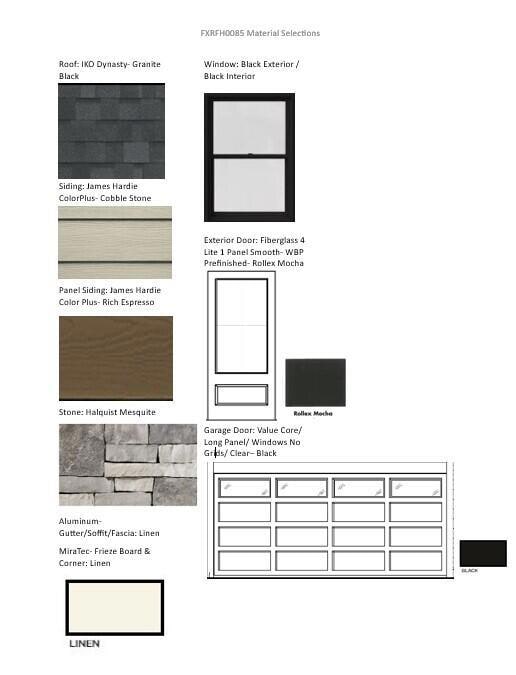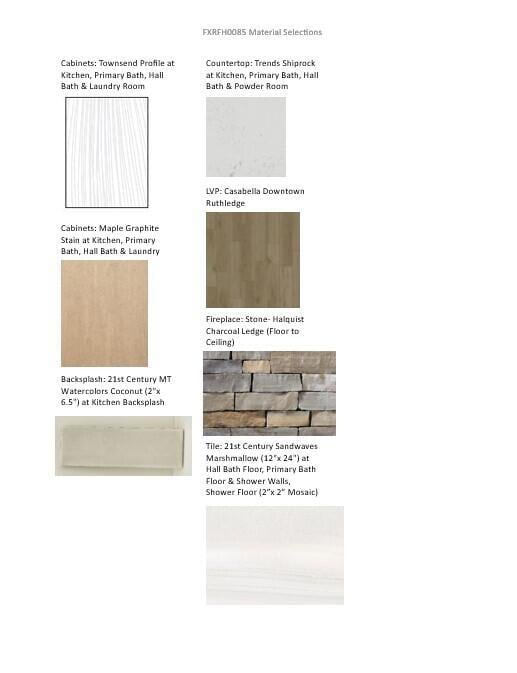N56W20744 Carnoustie Way Menomonee Falls, WI 53051
Estimated payment $4,653/month
Highlights
- New Construction
- Open Floorplan
- Ranch Style House
- Lannon Elementary School Rated A
- Deck
- Mud Room
About This Home
This beautiful open-concept ranch home. Features elegant black framed windows, 9ft ceilings and LVP flooring through out. The impressive kitchen is designed with plenty of cabinetry and counter space, with quartz counter tops, S.S appliances, pantry, and an island that doubles as a snack bar. Adjacent is a dining area surrounded by windows and a patio door, while the spacious gathering room features a gas fireplace and plenty of natural light. The split-bedroom concept places the secondary bedrooms and hall bath on one end of the home while secluding the primary bedroom on the other with a primary bath featuring a ceramic tile shower. Completing this home is a mudroom with a bench, closet, and room for laundry appliances. Also included is a walk out, composite deck, driveway & sod
Home Details
Home Type
- Single Family
Parking
- 3 Car Attached Garage
- Garage Door Opener
- Unpaved Parking
Home Design
- New Construction
- Ranch Style House
- Poured Concrete
- Clad Trim
- Radon Mitigation System
Interior Spaces
- 1,805 Sq Ft Home
- Open Floorplan
- Gas Fireplace
- Mud Room
- Stone Flooring
Kitchen
- Range
- Microwave
- Dishwasher
- Kitchen Island
- Disposal
Bedrooms and Bathrooms
- 3 Bedrooms
- Split Bedroom Floorplan
- Walk-In Closet
- 2 Full Bathrooms
Basement
- Walk-Out Basement
- Basement Fills Entire Space Under The House
- Sump Pump
- Stubbed For A Bathroom
- Basement Windows
Schools
- Templeton Middle School
- Hamilton High School
Utilities
- Forced Air Heating and Cooling System
- Heating System Uses Natural Gas
Additional Features
- Deck
- 0.3 Acre Lot
Community Details
- Property has a Home Owners Association
Listing and Financial Details
- Exclusions: Sellers personal property
- Assessor Parcel Number MNFV0120091
Map
Home Values in the Area
Average Home Value in this Area
Property History
| Date | Event | Price | List to Sale | Price per Sq Ft |
|---|---|---|---|---|
| 11/11/2025 11/11/25 | Price Changed | $741,900 | +0.3% | $411 / Sq Ft |
| 10/04/2025 10/04/25 | Price Changed | $739,900 | +6.2% | $410 / Sq Ft |
| 04/19/2025 04/19/25 | For Sale | $696,900 | -- | $386 / Sq Ft |
Source: Metro MLS
MLS Number: 1914406
- N56W20795 Carnoustie Way
- N56W20856 Carnoustie Way
- N56W20832 Carnoustie Way
- N56W20767 Carnoustie Way
- W207N5817 Muirfield Dr
- W207N5766 Muirfield Dr
- Lt105 Turnberry Ln
- Lt104 Turnberry Ln
- Lt92 Turnberry Ln
- Lt78 Turnberry Ln
- Lt102 Turnberry Ln
- The Acacia Plan at Fox River Falls
- The Lily Plan at Fox River Falls
- W209N5750 Turnberry Ln
- The Evergreen Plan at Fox River Falls
- The Marigold Plan at Fox River Falls
- The Juneberry Plan at Fox River Falls
- The Walnut Plan at Fox River Falls
- The Savannah Plan at Fox River Falls
- The Wicklow Plan at Fox River Falls
- W197 N4950 Hickory St
- N55W17626 High Bluff Dr
- N63W23217 Main St
- W170N5540 Ridgewood Dr
- 3755 Brookfield Rd
- N58W23983 Hastings Ct Unit 801
- N58W24011 Clover Dr
- 19460 W Main St
- W162N5492 Westwind Dr Unit 2
- 4115 Eldorado Ct
- N34W23140 Ridge Place
- N77W17700 Lake Park Dr
- N64W24450 Main St
- W177 N7920 Tamarack Springs Cir
- W246N6500 Pewaukee Rd
- N78W17445 Wildwood Dr
- 2950 N 184th St
- 2848 N Brookfield Rd
- N34W23714 Five Fields Rd
- 18415 Hoffman Ave Unit 1
