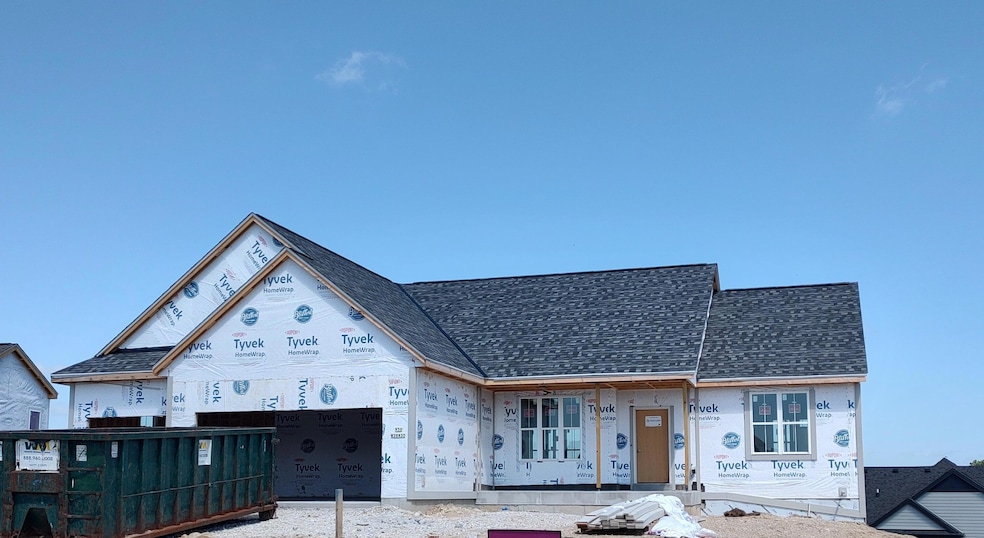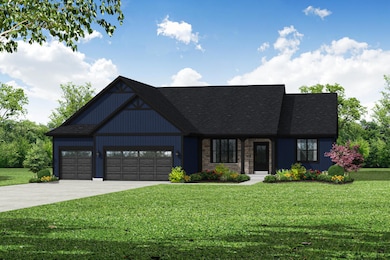N56W20832 Carnoustie Way Menomonee Falls, WI 53051
Estimated payment $4,400/month
Highlights
- New Construction
- Open Floorplan
- Ranch Style House
- Lannon Elementary School Rated A
- Deck
- Mud Room
About This Home
This open concept split ranch features 9ft ceilings the kitchen offers generous cabinetry, S.S appliances, a walk-in pantry for added storage, and a prep island with a built-in snack barideal for casual dining, entertaining, or everyday meal prep. A single dining area adjacent to the kitchen. Nearby, the gas fireplace creates a warm focal point in the spacious gathering room. The primary suite is privately tucked away and includes a WIC, and a private bathroom with quartz countertop, dual-sink vanity and a large five-foot ceramic tile shower. There is also a dedicated home office with sliding barn doors to provide a private work space. Completing the home is a mudroom with a 1st floor laundry. As an added bonus there is a walk out basement with a composite deck included.
Home Details
Home Type
- Single Family
Parking
- 3 Car Attached Garage
- Garage Door Opener
- Unpaved Parking
Home Design
- New Construction
- Ranch Style House
- Clad Trim
- Radon Mitigation System
Interior Spaces
- 1,831 Sq Ft Home
- Open Floorplan
- Gas Fireplace
- Mud Room
- Stone Flooring
Kitchen
- Walk-In Pantry
- Range
- Microwave
- Dishwasher
- Kitchen Island
- Disposal
Bedrooms and Bathrooms
- 3 Bedrooms
- Split Bedroom Floorplan
- Walk-In Closet
- 2 Full Bathrooms
Basement
- Walk-Out Basement
- Basement Fills Entire Space Under The House
- Sump Pump
- Stubbed For A Bathroom
- Basement Windows
Schools
- Templeton Middle School
- Hamilton High School
Utilities
- Forced Air Heating and Cooling System
- Heating System Uses Natural Gas
- High Speed Internet
Additional Features
- Deck
- 0.28 Acre Lot
Community Details
- Property has a Home Owners Association
- Fox River Falls Subdivision
Listing and Financial Details
- Exclusions: Sellers personal property
- Assessor Parcel Number MNFV0120094
Map
Home Values in the Area
Average Home Value in this Area
Property History
| Date | Event | Price | List to Sale | Price per Sq Ft |
|---|---|---|---|---|
| 08/07/2025 08/07/25 | Pending | -- | -- | -- |
| 04/19/2025 04/19/25 | For Sale | $702,900 | -- | $384 / Sq Ft |
Source: Metro MLS
MLS Number: 1914402
- N56W20795 Carnoustie Way
- N56W20856 Carnoustie Way
- N56W20744 Carnoustie Way
- N56W20767 Carnoustie Way
- Lt105 Turnberry Ln
- Lt104 Turnberry Ln
- Lt92 Turnberry Ln
- Lt78 Turnberry Ln
- Lt102 Turnberry Ln
- W207N5817 Muirfield Dr
- W207N5766 Muirfield Dr
- Berkshire Plan at Fox River Falls
- Nicolet Plan at Fox River Falls
- Norwood Plan at Fox River Falls
- Carlisle Plan at Fox River Falls
- Deerfield Plan at Fox River Falls
- Brookhaven Plan at Fox River Falls
- Windsor Plan at Fox River Falls
- Andover Plan at Fox River Falls
- Ellington Plan at Fox River Falls





