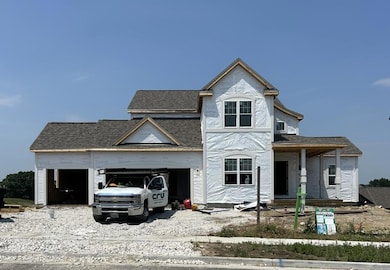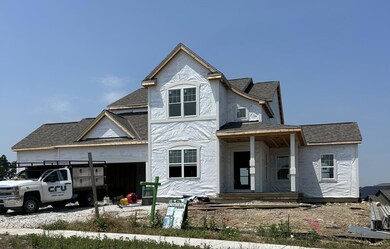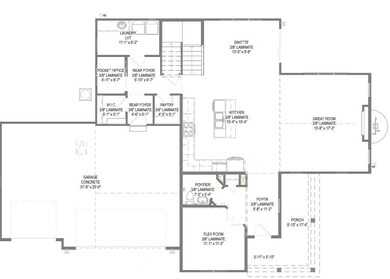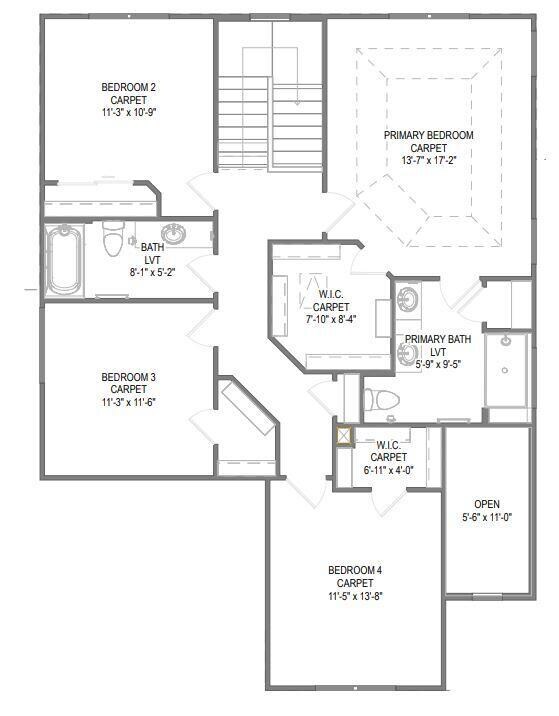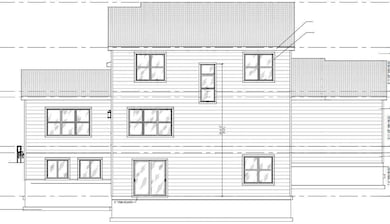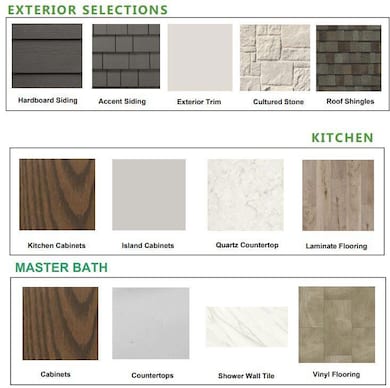N56W20856 Carnoustie Way Menomonee Falls, WI 53051
Estimated payment $4,546/month
Highlights
- New Construction
- Open Floorplan
- Walk-In Pantry
- Lannon Elementary School Rated A
- Cathedral Ceiling
- 3 Car Attached Garage
About This Home
The Monterey-Located in Fox River Falls! This unique 2-story plan features 4 bedrooms & a flex room, plus upgrades throughout. Kitchen features soft close cabinets, quartz countertops, exterior vented range hood, and walk-in pantry. Great Room off kitchen boasts cathedral ceiling & has electric fireplace with stone detail. Flex Room w/ French doors off foyer makes a great office or playroom. Rear Foyer includes WIC for xtra storage plus a pocket office. 2nd floor features primary suite, 3 secondary bedroom & hall bathroom. Primary suite has angled tray ceiling, spacious WIC, tiled shower & double sinks. Lower Level features full/walkout exposure, full bath rough-in & space for future finishing. Home is currently under construction, estimated completion late November.
Home Details
Home Type
- Single Family
Lot Details
- 0.37 Acre Lot
Parking
- 3 Car Attached Garage
- Garage Door Opener
- Unpaved Parking
Home Design
- New Construction
- Poured Concrete
- Clad Trim
- Radon Mitigation System
Interior Spaces
- 2,583 Sq Ft Home
- 2-Story Property
- Open Floorplan
- Cathedral Ceiling
- Electric Fireplace
- Stone Flooring
Kitchen
- Walk-In Pantry
- Microwave
- Dishwasher
- Kitchen Island
- Disposal
Bedrooms and Bathrooms
- 4 Bedrooms
- Walk-In Closet
Basement
- Walk-Out Basement
- Basement Fills Entire Space Under The House
- Sump Pump
- Stubbed For A Bathroom
Schools
- Templeton Middle School
- Hamilton High School
Utilities
- Whole House Fan
- Forced Air Heating and Cooling System
- Heating System Uses Natural Gas
- High Speed Internet
Community Details
- Property has a Home Owners Association
- Fox River Falls Subdivision
Listing and Financial Details
- Exclusions: Deck, Driveway, Landscaping, Range, Refrigerator, Washer/Dryer
- Assessor Parcel Number MNFV0120095
Map
Home Values in the Area
Average Home Value in this Area
Property History
| Date | Event | Price | List to Sale | Price per Sq Ft |
|---|---|---|---|---|
| 08/14/2025 08/14/25 | Pending | -- | -- | -- |
| 08/05/2025 08/05/25 | Price Changed | $724,900 | -2.0% | $281 / Sq Ft |
| 06/11/2025 06/11/25 | For Sale | $739,900 | -- | $286 / Sq Ft |
Source: Metro MLS
MLS Number: 1921782
- N56W20795 Carnoustie Way
- N56W20832 Carnoustie Way
- N56W20744 Carnoustie Way
- N56W20767 Carnoustie Way
- Lt105 Turnberry Ln
- Lt104 Turnberry Ln
- Lt92 Turnberry Ln
- Lt78 Turnberry Ln
- Lt102 Turnberry Ln
- W207N5817 Muirfield Dr
- W207N5766 Muirfield Dr
- Berkshire Plan at Fox River Falls
- Nicolet Plan at Fox River Falls
- Norwood Plan at Fox River Falls
- Carlisle Plan at Fox River Falls
- Deerfield Plan at Fox River Falls
- Brookhaven Plan at Fox River Falls
- Windsor Plan at Fox River Falls
- Andover Plan at Fox River Falls
- Ellington Plan at Fox River Falls

