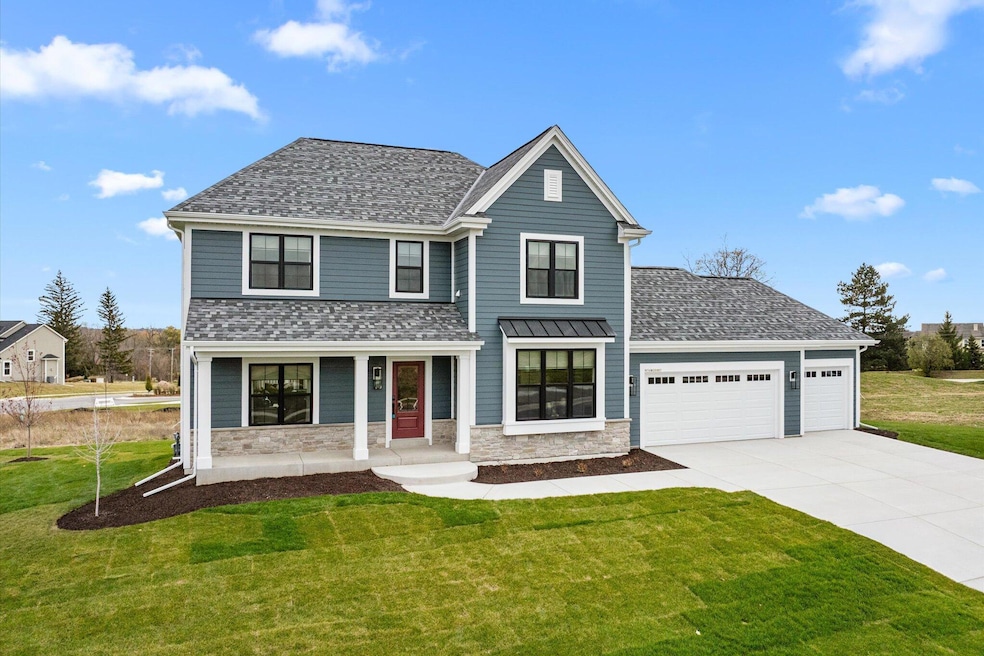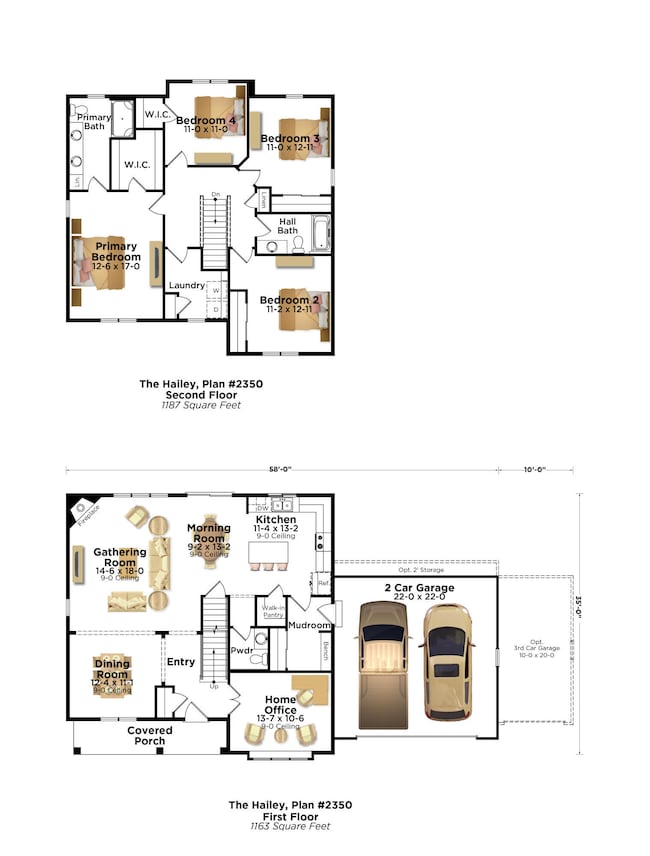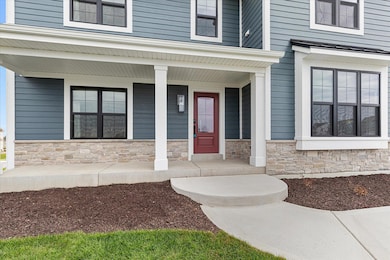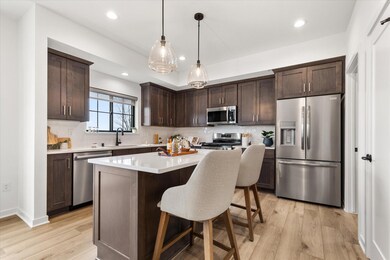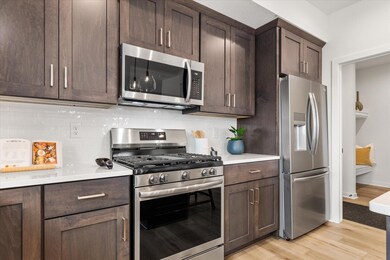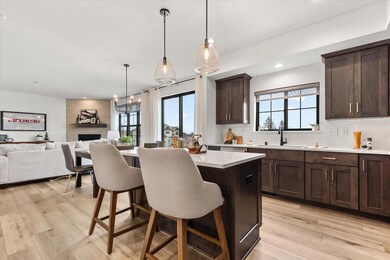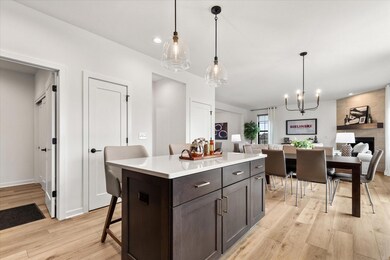N56W20887 Carnoustie Way Menomonee Falls, WI 53052
Estimated payment $4,702/month
Highlights
- New Construction
- Open Floorplan
- Deck
- Lannon Elementary School Rated A
- Colonial Architecture
- Corner Lot
About This Home
This 2-story features a bright open-concept with nine-foot ceilings throughout the first floor. A spacious kitchen with abundant cabinetry, countertops, a walk-in pantry, S.S appliances as well as a prep island with snack bar seating ideal for cooking, casual dining, or entertaining. This home features a large gathering room with a LVP flooring and gas fireplace, with a formal dining room that adds a touch of elegance. The private home office offers quiet productivity. Upstairs, the primary suite offers a relaxing private retreat, featuring a spacious walk-in closet and a luxury in suite bathroom complete with a dual vanity, a five-foot tiled shower, Additional features include a spacious mudroom with a closet, and a built-in bench, plus a second floor laundry, and composite deck
Open House Schedule
-
Saturday, November 15, 202512:00 to 5:00 pm11/15/2025 12:00:00 PM +00:0011/15/2025 5:00:00 PM +00:00Add to Calendar
-
Sunday, November 16, 202512:00 to 5:00 pm11/16/2025 12:00:00 PM +00:0011/16/2025 5:00:00 PM +00:00Add to Calendar
Home Details
Home Type
- Single Family
Lot Details
- 0.28 Acre Lot
- Corner Lot
Parking
- 3 Car Attached Garage
- Garage Door Opener
- Driveway
- Unpaved Parking
Home Design
- New Construction
- Colonial Architecture
- Poured Concrete
- Clad Trim
- Radon Mitigation System
Interior Spaces
- 2,350 Sq Ft Home
- 2-Story Property
- Open Floorplan
- Gas Fireplace
- Mud Room
- Stone Flooring
Kitchen
- Walk-In Pantry
- Range
- Microwave
- Dishwasher
- Kitchen Island
- Disposal
Bedrooms and Bathrooms
- 4 Bedrooms
- Walk-In Closet
Laundry
- Dryer
- Washer
Basement
- Basement Fills Entire Space Under The House
- Sump Pump
- Stubbed For A Bathroom
- Basement Windows
Outdoor Features
- Deck
Schools
- Templeton Middle School
- Hamilton High School
Utilities
- Forced Air Heating and Cooling System
- Heating System Uses Natural Gas
- High Speed Internet
Community Details
- Property has a Home Owners Association
- Fox River Falls Subdivision
Listing and Financial Details
- Exclusions: Sellers personal property
- Assessor Parcel Number MNFV0120051
Map
Home Values in the Area
Average Home Value in this Area
Property History
| Date | Event | Price | List to Sale | Price per Sq Ft |
|---|---|---|---|---|
| 11/11/2025 11/11/25 | Price Changed | $749,900 | +0.4% | $319 / Sq Ft |
| 10/12/2025 10/12/25 | For Sale | $746,900 | -- | $318 / Sq Ft |
Source: Metro MLS
MLS Number: 1939004
- The Everett Plan at Fox River Falls - The Towns at Fox River Falls
- The Donovan Plan at Fox River Falls - The Towns at Fox River Falls
- The Alexander Plan at Fox River Falls - The Towns at Fox River Falls
- Berkshire Plan at Fox River Falls
- Nicolet Plan at Fox River Falls
- Norwood Plan at Fox River Falls
- Carlisle Plan at Fox River Falls
- Deerfield Plan at Fox River Falls
- Brookhaven Plan at Fox River Falls
- Windsor Plan at Fox River Falls
- Andover Plan at Fox River Falls
- Ellington Plan at Fox River Falls
- Hawthorne Plan at Fox River Falls
- Geneva Plan at Fox River Falls
- Summerhill Plan at Fox River Falls
- Harlow Plan at Fox River Falls
- Brighton Plan at Fox River Falls
- Glenwood Plan at Fox River Falls
- Weston Plan at Fox River Falls
- Essex Plan at Fox River Falls
- W197 N4950 Hickory St
- N55W17626 High Bluff Dr
- N63W23217 Main St
- W170N5540 Ridgewood Dr
- 3755 Brookfield Rd
- N58W23983 Hastings Ct Unit 801
- N58W24011 Clover Dr
- W162N5492 Westwind Dr Unit 2
- 19460 W Main St
- 4115 Eldorado Ct
- N34W23140 Ridge Place
- N64W24450 Main St
- N77W17700 Lake Park Dr
- W246N6500 Pewaukee Rd
- W177 N7920 Tamarack Springs Cir
- N34W23714 Five Fields Rd
- 2950 N 184th St
- 2848 N Brookfield Rd
- N78W17445 Wildwood Dr
- 18415 Hoffman Ave Unit 1
