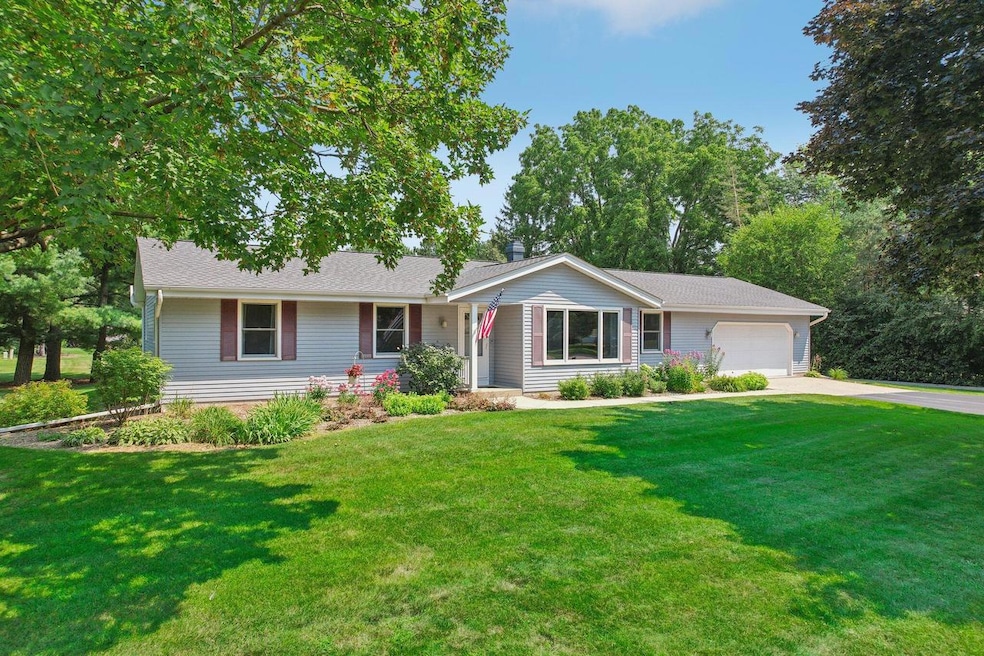
N56W35918 Lisbon Rd Oconomowoc, WI 53066
Highlights
- Cabana
- Deck
- Patio
- Meadow View Elementary School Rated A
- 2.5 Car Attached Garage
- Shed
About This Home
As of September 2024Fabulous ranch, meticulously maintained with an Awesome yard and covered deck. Features include sun filled kitchen, family room with FP. and Patio doors lead to a surprising deck. WOW is what you will be saying when you step out on the newly completed covered composite deck & patio. Huge pergola, fan and all. The yard has been absolutely manicured to perfection with just enough gardens to enjoy without being a overwhelmed. Walking trail in the subdivision leads to the Misty Meadows (subdivision) 20 acres of common area to enjoy the park. The 2.5 car attached garage has epoxy floor. Storage shed 16 x 12 shed.. Many updates include windows, siding & roof 2 yr . Furnace, AC and air purifier 1 yr. & new radon system. Convenient location in the heart of Lake Country. Move in ready.
Last Agent to Sell the Property
Realty Executives - Integrity Brokerage Email: hartlandfrontdesk@realtyexecutives.com License #2038-94 Listed on: 07/31/2024

Home Details
Home Type
- Single Family
Est. Annual Taxes
- $3,658
Year Built
- Built in 1976
Lot Details
- 0.64 Acre Lot
HOA Fees
- $29 Monthly HOA Fees
Parking
- 2.5 Car Attached Garage
- Garage Door Opener
Home Design
- Vinyl Siding
Interior Spaces
- 2,182 Sq Ft Home
- 1-Story Property
Kitchen
- Oven
- Range
- Dishwasher
- Disposal
Bedrooms and Bathrooms
- 3 Bedrooms
- En-Suite Primary Bedroom
- 2 Full Bathrooms
- Bathtub Includes Tile Surround
- Primary Bathroom includes a Walk-In Shower
- Walk-in Shower
Laundry
- Dryer
- Washer
Finished Basement
- Basement Fills Entire Space Under The House
- Sump Pump
Outdoor Features
- Cabana
- Deck
- Patio
- Shed
Schools
- Meadow View Elementary School
- Nature Hill Middle School
- Oconomowoc High School
Utilities
- Forced Air Heating and Cooling System
- Heating System Uses Natural Gas
- Well Required
- Septic System
Community Details
- Misty Meadows Subdivision
Listing and Financial Details
- Exclusions: Seller Personal Property Ring doorbell system, TV LR, Work room LL Air Purifier for dust removal, Work benches not attached, Shelving not attached, All tools and hanging system to be removed.
Ownership History
Purchase Details
Home Financials for this Owner
Home Financials are based on the most recent Mortgage that was taken out on this home.Purchase Details
Purchase Details
Home Financials for this Owner
Home Financials are based on the most recent Mortgage that was taken out on this home.Similar Homes in Oconomowoc, WI
Home Values in the Area
Average Home Value in this Area
Purchase History
| Date | Type | Sale Price | Title Company |
|---|---|---|---|
| Deed | $471,000 | Frontier Title | |
| Warranty Deed | -- | None Available | |
| Warranty Deed | $162,500 | -- |
Mortgage History
| Date | Status | Loan Amount | Loan Type |
|---|---|---|---|
| Open | $258,000 | New Conventional | |
| Previous Owner | $75,000 | Credit Line Revolving | |
| Previous Owner | $100,000 | Purchase Money Mortgage |
Property History
| Date | Event | Price | Change | Sq Ft Price |
|---|---|---|---|---|
| 09/09/2024 09/09/24 | Sold | $471,000 | +7.8% | $216 / Sq Ft |
| 08/01/2024 08/01/24 | For Sale | $437,000 | -- | $200 / Sq Ft |
Tax History Compared to Growth
Tax History
| Year | Tax Paid | Tax Assessment Tax Assessment Total Assessment is a certain percentage of the fair market value that is determined by local assessors to be the total taxable value of land and additions on the property. | Land | Improvement |
|---|---|---|---|---|
| 2024 | $3,970 | $347,200 | $78,000 | $269,200 |
| 2023 | $3,658 | $347,200 | $78,000 | $269,200 |
| 2022 | $3,993 | $347,200 | $78,000 | $269,200 |
| 2021 | $3,597 | $286,200 | $65,000 | $221,200 |
| 2020 | $3,686 | $286,200 | $65,000 | $221,200 |
| 2019 | $3,583 | $286,200 | $65,000 | $221,200 |
| 2018 | $3,257 | $246,000 | $59,000 | $187,000 |
| 2017 | $3,712 | $246,000 | $59,000 | $187,000 |
| 2016 | $3,043 | $216,600 | $57,000 | $159,600 |
| 2015 | $3,194 | $216,600 | $57,000 | $159,600 |
| 2014 | $3,160 | $216,600 | $57,000 | $159,600 |
| 2013 | $3,160 | $212,700 | $59,000 | $153,700 |
Agents Affiliated with this Home
-
Cathy Liebert
C
Seller's Agent in 2024
Cathy Liebert
Realty Executives - Integrity
43 Total Sales
-
Tina Catalanotte

Buyer's Agent in 2024
Tina Catalanotte
Realty Executives - Integrity
(262) 271-6577
67 Total Sales
Map
Source: Metro MLS
MLS Number: 1885740
APN: OCOT-0535-033
- N54W35709 Hill Rd
- W355N5843 Bridle Ln
- N52W35336 Lighthouse Ln Unit 711
- 1271 Evergreen Trail
- N52W35297 Lighthouse Ln Unit 522
- N55W35141 Coastal Ave
- 1376 Prairie Creek Blvd Unit 18
- 1384 Prairie Creek Blvd Unit 14
- 1390 Prairie Creek Blvd Unit 11
- 1090 Spruce Ct
- 1333 Mockingbird Dr
- W359N6209 Margaret Ct
- W358N6271 Ennis Rd
- W358N6309 Ennis Rd
- N49W35398 Wisconsin Ave
- W358N6291 Ennis Rd
- W349N5556 Lake Dr
- 1143 Juniper Ln
- 1382 Prairie Creek Cir Unit 15D
- 1746 Whalen Dr
