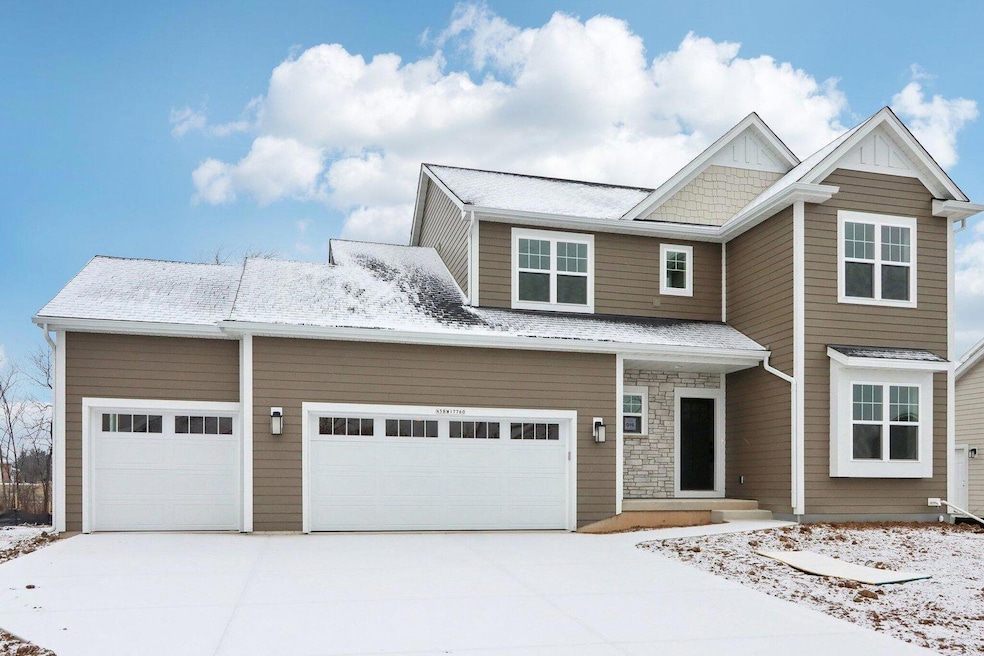
N58W17760 Timm's Prairie Walk Menomonee Falls, WI 53051
Highlights
- New Construction
- Contemporary Architecture
- 3 Car Attached Garage
- Lannon Elementary School Rated A
- Wood Flooring
- Walk-In Closet
About This Home
As of March 2025NEW CONSTRUCTION - MOVE IN READY! The Bridgeport features 4 BR's 2.5 BA's and a 1st floor Flex Room. The Kitchen offers lots of storage complete with a large kitchen island, quartz countertops and a walk-in pantry. The Great Room includes a corner gas fireplace with beautiful stone to 9ft ceiling detail. The Primary Suite features two walk-in closets and a Luxury Primary Bath with ceramic tile shower walls and bench in the shower as well as a double bowl vanity. Other Highlights include a large Rear Foyer with Locker Cabinets and a Drop Zone, 2nd floor Laundry, 3 car garage and MUCH MORE!
Last Agent to Sell the Property
Harbor Homes Inc License #84246-94 Listed on: 02/20/2025
Home Details
Home Type
- Single Family
Lot Details
- 9,583 Sq Ft Lot
Parking
- 3 Car Attached Garage
- Driveway
Home Design
- New Construction
- Contemporary Architecture
- Poured Concrete
- Clad Trim
Interior Spaces
- 2,137 Sq Ft Home
- 2-Story Property
- Gas Fireplace
Kitchen
- Microwave
- Dishwasher
- Kitchen Island
- Disposal
Flooring
- Wood
- Stone
Bedrooms and Bathrooms
- 4 Bedrooms
- Walk-In Closet
Basement
- Basement Fills Entire Space Under The House
- Sump Pump
- Stubbed For A Bathroom
Schools
- Templeton Middle School
- Hamilton High School
Utilities
- Forced Air Heating and Cooling System
- Heating System Uses Natural Gas
- High Speed Internet
- Cable TV Available
Community Details
- Property has a Home Owners Association
- Thomson Preserve Subdivision
Listing and Financial Details
- Exclusions: Seller's Personal Property
- Assessor Parcel Number MNFV 0112999062
Similar Homes in the area
Home Values in the Area
Average Home Value in this Area
Property History
| Date | Event | Price | Change | Sq Ft Price |
|---|---|---|---|---|
| 03/25/2025 03/25/25 | Sold | $555,710 | +1.1% | $260 / Sq Ft |
| 02/24/2025 02/24/25 | Pending | -- | -- | -- |
| 02/19/2025 02/19/25 | For Sale | $549,900 | -- | $257 / Sq Ft |
Tax History Compared to Growth
Agents Affiliated with this Home
-
C
Seller's Agent in 2025
Cynthia Larkin
Harbor Homes Inc
(262) 901-8414
16 in this area
410 Total Sales
-
A
Buyer's Agent in 2025
Alyson Marris
Keller Williams Realty-Lake Country
(262) 424-4681
2 in this area
54 Total Sales
Map
Source: Metro MLS
MLS Number: 1907362
- N59W17728 Meadow Ct Unit 15
- N57W17965 Tall Pines Cir Unit 22
- The Neenah Plan at Sommersfield
- The Ashland Plan at Sommersfield
- The Madison Plan at Sommersfield
- The Laurel Plan at Sommersfield
- The Prescott Plan at Sommersfield
- The Geneva Plan at Sommersfield
- The Hudson Plan at Sommersfield
- The Rosebud Plan at Sommersfield
- N57W18696 Dandelion Ct
- W208N6659 Sweet Clover Dr
- W188N5742 Clover Ln
- W170N5530 Ridgewood Dr Unit 5530
- W192N5827 Spencers Pass
- N56W19246 Spencers Ct
- W180N5110 Marcy Rd
- W195N5814 Deer Park Ct
- W192N5472 Red Crown Ln
- N55W19373 Red Crown Ln
