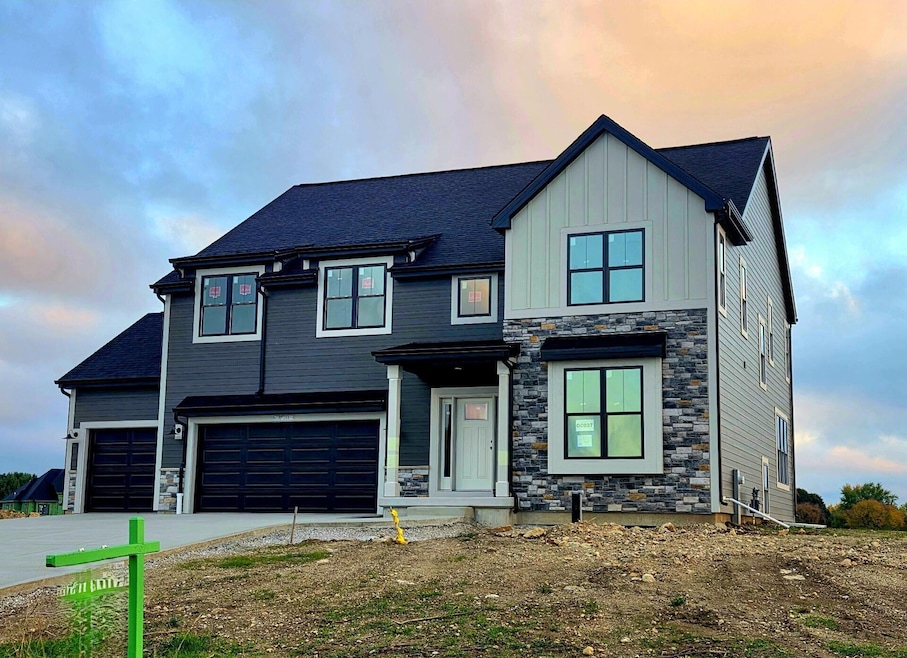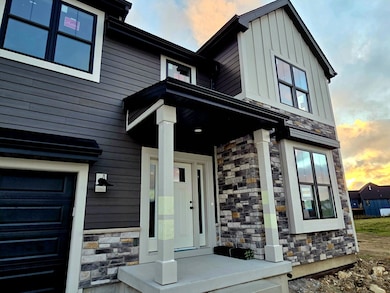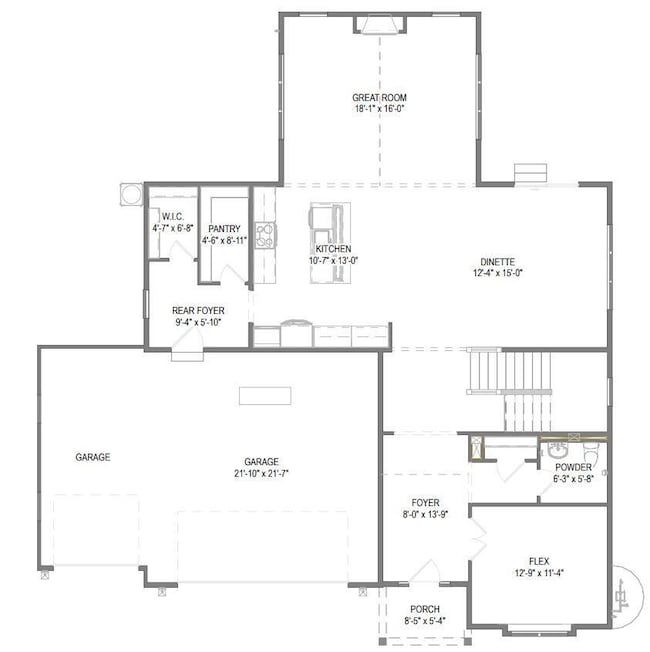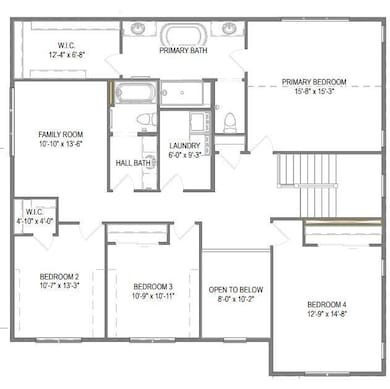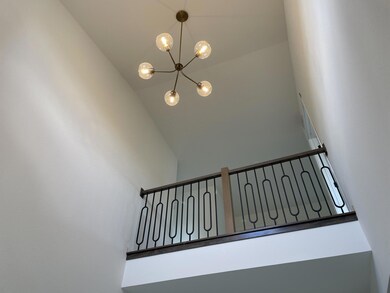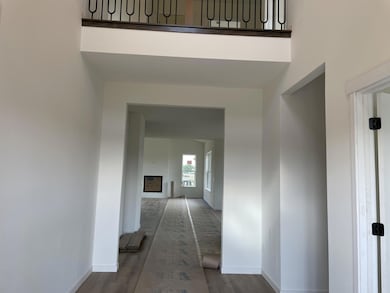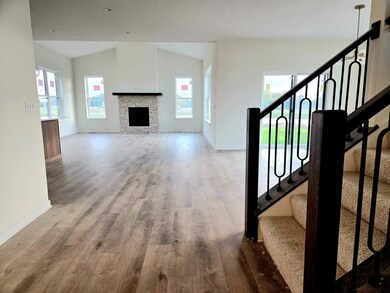N58W25914 Autumn Ct Lisbon, WI 53089
Estimated payment $5,275/month
Highlights
- New Construction
- Open Floorplan
- Cathedral Ceiling
- Richmond School District Rated A
- Freestanding Bathtub
- Walk-In Pantry
About This Home
Driveway & Seeded yard included! The Sycamore-located in October Fields. This sprawling 2-story plan features upgrades throughout. Kitchen features stained hickory cabinets, quartz countertops, tiled backsplash, exterior vented range hood & spacious walk-in pantry. Great room off kitchen boasts a cathedral ceiling & has gas fireplace with stone detail + plenty of windows overlooking the backyard. Rear foyer has WIC for xtra storage & flex room includes French doors, making it a great office or playroom. 2nd floor features primary suite, 3 secondary bedrooms, hall bathroom, laundry rm & family rm. Primary has cathedral ceiling, WIC, tiled shower, freestanding tub & double vanities. LL has partial exposure, full bath rough in & space for future finishing. Estimated completion Nov.
Home Details
Home Type
- Single Family
Lot Details
- 1.1 Acre Lot
Parking
- 3 Car Attached Garage
- Garage Door Opener
- Unpaved Parking
Home Design
- New Construction
- Poured Concrete
- Clad Trim
- Radon Mitigation System
Interior Spaces
- 3,278 Sq Ft Home
- 2-Story Property
- Open Floorplan
- Cathedral Ceiling
- Gas Fireplace
- Stone Flooring
Kitchen
- Walk-In Pantry
- Microwave
- Dishwasher
- Kitchen Island
Bedrooms and Bathrooms
- 4 Bedrooms
- Walk-In Closet
- Freestanding Bathtub
Basement
- Basement Fills Entire Space Under The House
- Sump Pump
- Stubbed For A Bathroom
Schools
- Arrowhead High School
Utilities
- Whole House Fan
- Forced Air Heating and Cooling System
- Heating System Uses Natural Gas
- Mound Septic
- High Speed Internet
Community Details
- Property has a Home Owners Association
- October Fields Subdivision
Listing and Financial Details
- Exclusions: Deck, Range, Refrigerator, Washer/Dryer
- Assessor Parcel Number Not Assigned
Map
Home Values in the Area
Average Home Value in this Area
Property History
| Date | Event | Price | List to Sale | Price per Sq Ft |
|---|---|---|---|---|
| 11/10/2025 11/10/25 | Price Changed | $839,900 | -1.2% | $256 / Sq Ft |
| 10/07/2025 10/07/25 | Price Changed | $849,900 | -2.3% | $259 / Sq Ft |
| 08/28/2025 08/28/25 | Price Changed | $869,900 | +1.8% | $265 / Sq Ft |
| 08/27/2025 08/27/25 | For Sale | $854,900 | -- | $261 / Sq Ft |
Source: Metro MLS
MLS Number: 1932646
- Lt40 Autumn Ct
- N58W25990 Autumn Ct
- W257N5886 Autumn Ct
- W278N6160 Alecen Ct
- W259N5936 Amberwood Ct
- W275N6232 Serenity Dr
- 1527 Sandhill Blvd Unit 12D
- N64W28031 Hickory Hill Dr
- N58W26468 Mount Du Lac Dr
- N59 W25898 Amberwood Ct
- Lt9 Bracklyn Dr
- Lt17 Saint Patricks Ct
- N66W28382 Meissner St
- W279N4997 S Courtland Cir
- 1012 N Bluespruce Cir
- The Sycamore Plan at Homestead Ridge
- The Birchwood Plan at Homestead Ridge
- The Walnut Plan at Homestead Ridge
- The Acacia Plan at Homestead Ridge
- The Lavender Plan at Homestead Ridge
- 900 N Evergreen Cir
- 629 Hawthorne Ln
- W246N6500 Pewaukee Rd
- 316 E Capitol Dr
- N64W24450 Main St
- 180 E Capitol Dr
- 208 E Capitol Dr
- 292 Lakeview Dr
- 550 Pewaukee Rd Unit F
- N58W24011 Clover Dr
- 420 Hill St
- N58W23983 Hastings Ct Unit 801
- 530 Windstone Dr Unit 202
- 550 Cottonwood Ave
- 410-460 Campus Dr
- 311-431 Hartridge Dr
- 700 W Capitol Dr
- 1105 Hawthorne Place
- 4850 Easy St
- 4887 Easy St Unit 11
