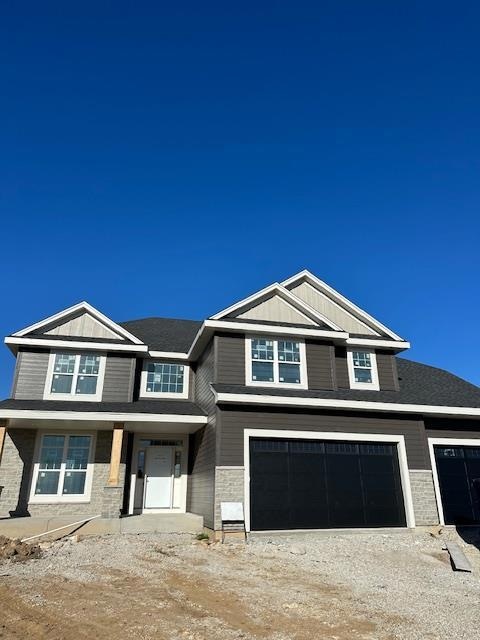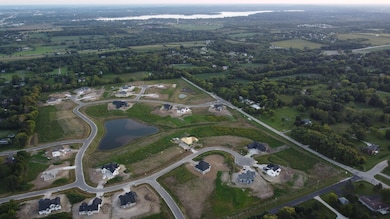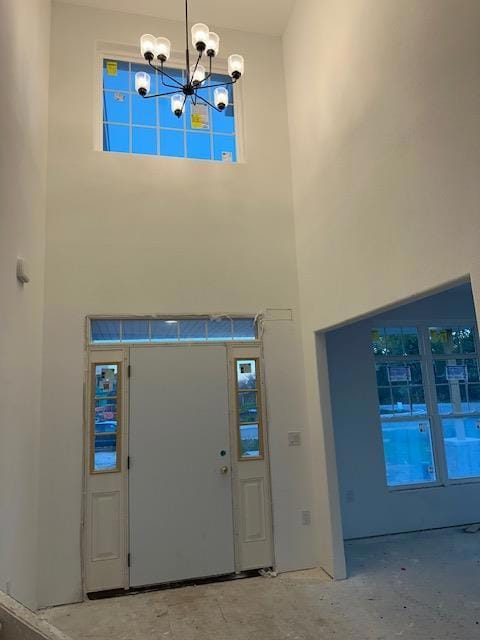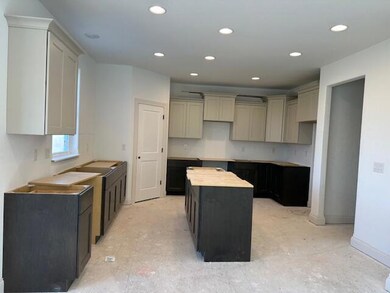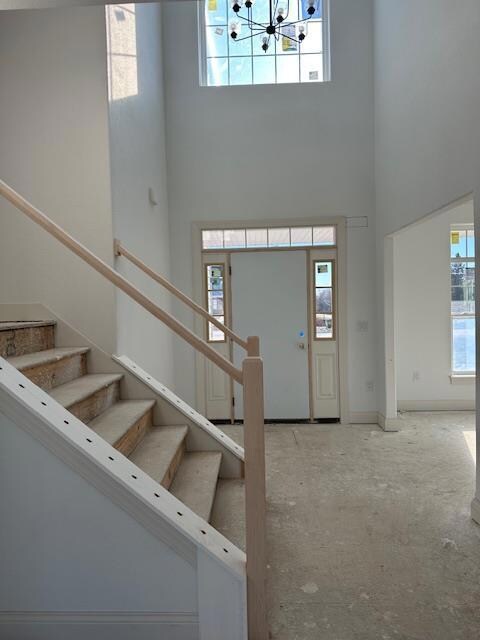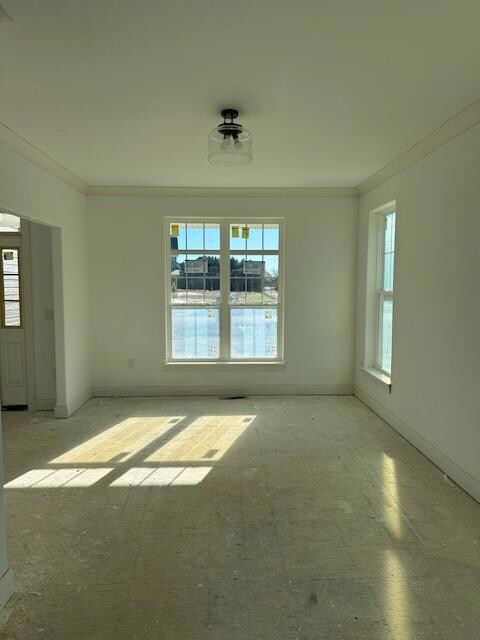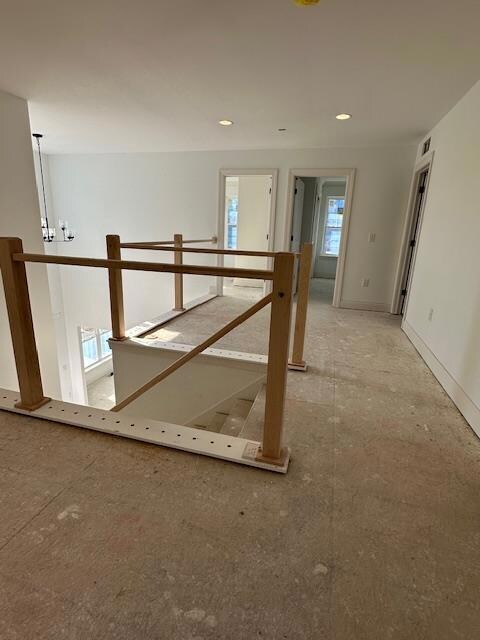N58W25990 Autumn Ct Lisbon, WI 53089
Estimated payment $4,057/month
Highlights
- New Construction
- Open Floorplan
- Cathedral Ceiling
- Richmond School District Rated A
- Deck
- Main Floor Bedroom
About This Home
New construction Madison series with large 3+ car garage space in scenic October Fields neighborhood finished framing stage with expecting end of year completion. Vaulted ceiling in foyer with 9' ceiling thru first floor area space. 2nd floor laundry with open 2nd floor design. Guest bedrooms are spacious with private family bathroom. Primary bedroom cathedral ceiling with 2 walk in closets & private bath suite. 8' poured concrete foundation with 50 gallon water heater, high efficiency furnace, 200 amp electrical panel, roughed in drains for lower level. Option to select majority of interior finishes at this time. Exterior shows composite deck, siding is James hardie plank cement board smart trim, partial stone facade, board and batten on gable areas. Make this your new home today!
Home Details
Home Type
- Single Family
Est. Annual Taxes
- $207
Lot Details
- 1.1 Acre Lot
- Corner Lot
Parking
- 3 Car Attached Garage
- Garage Door Opener
Home Design
- New Construction
- Poured Concrete
- Clad Trim
- Radon Mitigation System
Interior Spaces
- 2,764 Sq Ft Home
- 2-Story Property
- Open Floorplan
- Cathedral Ceiling
- Gas Fireplace
- Stone Flooring
Kitchen
- Microwave
- Dishwasher
- Kitchen Island
- Disposal
Bedrooms and Bathrooms
- 4 Bedrooms
- Main Floor Bedroom
- Split Bedroom Floorplan
- Walk-In Closet
Basement
- Basement Ceilings are 8 Feet High
- Sump Pump
- Stubbed For A Bathroom
Outdoor Features
- Deck
Schools
- Richmond Elementary School
- Arrowhead High School
Utilities
- Central Air
- Heating System Uses Natural Gas
- Mound Septic
- Septic System
Community Details
- October Fields Subdivision
Listing and Financial Details
- Assessor Parcel Number Not Assigned
Map
Home Values in the Area
Average Home Value in this Area
Property History
| Date | Event | Price | List to Sale | Price per Sq Ft |
|---|---|---|---|---|
| 10/14/2025 10/14/25 | Price Changed | $764,990 | +2.0% | $277 / Sq Ft |
| 06/20/2025 06/20/25 | For Sale | $749,990 | -- | $271 / Sq Ft |
Source: Metro MLS
MLS Number: 1923284
- Lt40 Autumn Ct
- W257N5886 Autumn Ct
- N58W25914 Autumn Ct
- W278N6160 Alecen Ct
- W259N5936 Amberwood Ct
- W275N6232 Serenity Dr
- 1527 Sandhill Blvd Unit 12D
- N64W28031 Hickory Hill Dr
- N58W26468 Mount Du Lac Dr
- N59 W25898 Amberwood Ct
- Lt9 Bracklyn Dr
- Lt17 Saint Patricks Ct
- N66W28382 Meissner St
- W279N4997 S Courtland Cir
- 1012 N Bluespruce Cir
- The Sycamore Plan at Homestead Ridge
- The Birchwood Plan at Homestead Ridge
- The Walnut Plan at Homestead Ridge
- The Acacia Plan at Homestead Ridge
- The Lavender Plan at Homestead Ridge
- 900 N Evergreen Cir
- 629 Hawthorne Ln
- W246N6500 Pewaukee Rd
- 316 E Capitol Dr
- N64W24450 Main St
- 180 E Capitol Dr
- 208 E Capitol Dr
- 292 Lakeview Dr
- 550 Pewaukee Rd Unit F
- N58W24011 Clover Dr
- 420 Hill St
- N58W23983 Hastings Ct Unit 801
- 530 Windstone Dr Unit 202
- 550 Cottonwood Ave
- 410-460 Campus Dr
- 311-431 Hartridge Dr
- 700 W Capitol Dr
- 1105 Hawthorne Place
- 4850 Easy St
- 4887 Easy St Unit 11
