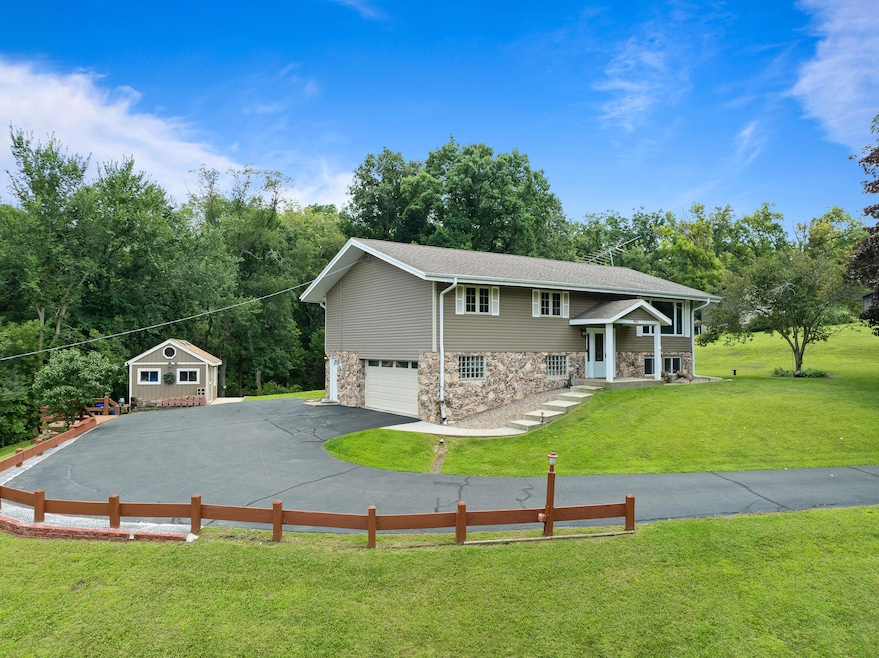
N6064 Lyons Rd Burlington, WI 53105
Estimated payment $2,915/month
Total Views
3,804
4
Beds
3
Baths
2,280
Sq Ft
$211
Price per Sq Ft
Highlights
- Popular Property
- Open Floorplan
- Vaulted Ceiling
- Lyons Center Rated A-
- Deck
- Raised Ranch Architecture
About This Home
Nestled on 1.22 acres, this charming two-level home features four bedrooms and three baths, offering a perfect mix of comfort and nature. The open-concept design includes a modern kitchen that seamlessly integrates with dining and living areas. Step onto the spacious deck to enjoy the tranquil surroundings of mature trees. Outdoor amenities include a basketball court and a cozy burn pit, ideal for relaxing evenings. The 2.5 car garage provides ample storage. This property delivers a harmonious blend of indoor and outdoor living, making it a serene retreat with easy access to modern conveniences.
Home Details
Home Type
- Single Family
Est. Annual Taxes
- $3,661
Lot Details
- 1.22 Acre Lot
- Rural Setting
Parking
- 2.5 Car Attached Garage
- Garage Door Opener
- Driveway
Home Design
- Raised Ranch Architecture
- Bi-Level Home
- Vinyl Siding
Interior Spaces
- 2,280 Sq Ft Home
- Open Floorplan
- Vaulted Ceiling
- Dryer
Kitchen
- Oven
- Range
- Dishwasher
Bedrooms and Bathrooms
- 4 Bedrooms
- Main Floor Bedroom
- Split Bedroom Floorplan
- 3 Full Bathrooms
Finished Basement
- Walk-Out Basement
- Basement Fills Entire Space Under The House
- Block Basement Construction
Outdoor Features
- Deck
- Patio
Schools
- Nettie E Karcher Middle School
- Burlington High School
Utilities
- Forced Air Heating and Cooling System
- Heating System Uses Natural Gas
- Septic System
- High Speed Internet
Listing and Financial Details
- Assessor Parcel Number O SP2200002C
Map
Create a Home Valuation Report for This Property
The Home Valuation Report is an in-depth analysis detailing your home's value as well as a comparison with similar homes in the area
Home Values in the Area
Average Home Value in this Area
Tax History
| Year | Tax Paid | Tax Assessment Tax Assessment Total Assessment is a certain percentage of the fair market value that is determined by local assessors to be the total taxable value of land and additions on the property. | Land | Improvement |
|---|---|---|---|---|
| 2024 | $3,661 | $304,700 | $64,400 | $240,300 |
| 2023 | $3,453 | $304,700 | $64,400 | $240,300 |
| 2022 | $3,371 | $304,700 | $64,400 | $240,300 |
| 2021 | $3,308 | $226,800 | $53,700 | $173,100 |
| 2020 | $3,499 | $226,800 | $53,700 | $173,100 |
| 2019 | $3,406 | $226,800 | $53,700 | $173,100 |
| 2018 | $3,195 | $226,800 | $53,700 | $173,100 |
| 2017 | $3,347 | $226,800 | $53,700 | $173,100 |
| 2016 | $3,593 | $222,400 | $40,600 | $181,800 |
| 2015 | $3,632 | $222,400 | $40,600 | $181,800 |
| 2014 | $3,574 | $222,400 | $40,600 | $181,800 |
| 2013 | $3,574 | $222,400 | $40,600 | $181,800 |
Source: Public Records
Property History
| Date | Event | Price | Change | Sq Ft Price |
|---|---|---|---|---|
| 08/26/2025 08/26/25 | For Sale | $480,000 | +12.9% | $211 / Sq Ft |
| 08/06/2023 08/06/23 | Off Market | $425,000 | -- | -- |
| 06/21/2023 06/21/23 | For Sale | $425,000 | -- | $186 / Sq Ft |
Source: Metro MLS
Purchase History
| Date | Type | Sale Price | Title Company |
|---|---|---|---|
| Warranty Deed | $450,000 | None Listed On Document | |
| Warranty Deed | $225,000 | None Available |
Source: Public Records
Mortgage History
| Date | Status | Loan Amount | Loan Type |
|---|---|---|---|
| Previous Owner | $360,000 | New Conventional | |
| Previous Owner | $208,075 | VA | |
| Previous Owner | $81,100 | Credit Line Revolving | |
| Previous Owner | $147,000 | New Conventional | |
| Previous Owner | $70,000 | Credit Line Revolving | |
| Previous Owner | $155,000 | New Conventional | |
| Previous Owner | $148,500 | Unknown | |
| Previous Owner | $50,000 | Credit Line Revolving |
Source: Public Records
Similar Homes in Burlington, WI
Source: Metro MLS
MLS Number: 1932511
APN: OSP2200002C
Nearby Homes
- N6089 Lyons Rd
- W660 Potter Rd
- 1068 Valley View Rd
- Lt1 Colbo Rd
- 825 Chantilly Ct
- 35511 Voree Ct
- 34028 Oak Knoll Rd
- Lt1 Oak Knoll Rd
- W1940 County Road D
- N7092 Wisconsin 120
- W2266 Kniep Rd
- 417 Storle Ave
- 1095 Spring Valley Rd
- 1 Acre Woodridge Dr
- W2539 Indianhead Ln
- 573 W State St
- 340 Lewis St
- 324 Origen St
- 308 Donald Dr
- 348 Donald Dr
- W1940 County Road D
- 649 W State St
- 5981 Hanson Ct
- 264 W State St
- 232 Bridge St
- 2769 Honey Creek Rd
- 2859 Honey Creek Ct
- 225 Chapel Terrace
- 801 Browns Lake Dr
- 1845 Division St
- N3143 Williams St
- 648 E Bluff Cir
- 747 Ann St Unit Lower
- 803 Cornerstone Crossing
- 400 S Edwards Blvd
- 1325 Park Row
- 775 Southwind Dr
- W3699 Springfield Rd
- N3392 Club House Dr
- 590 Phantom Woods Rd






