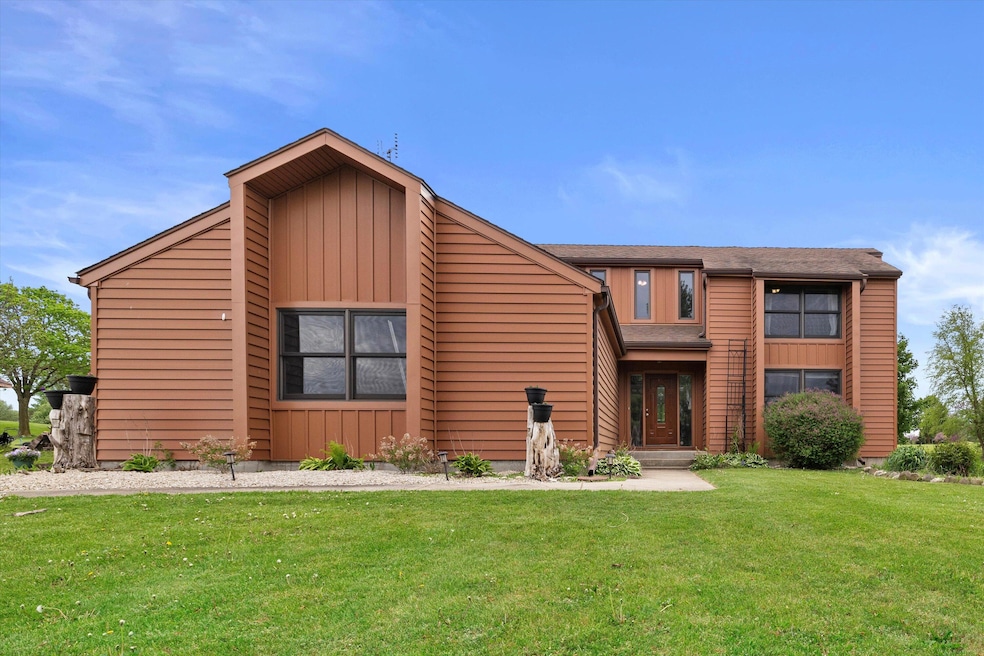N6120 Evergreen Dr Elkhorn, WI 53121
Estimated payment $2,610/month
Highlights
- Water Views
- On Golf Course
- Contemporary Architecture
- Tibbets Elementary School Rated A-
- 0.76 Acre Lot
- Cathedral Ceiling
About This Home
Located on the 2nd Hole of the beautifully manicured Evergreen Estates Golf Community is this HUGE (2600 sq ft) 4 Bedroom 3 bath .76 acre well maintained Vinyl insulated sided contemporary home. Move in ready just minutes from Lauderdale Lakes. Golf trails run adjacent to the property. Spacious large main floor bdrm with ensuite bath and walk in closets. Living room has a natural wood fireplace and cathedral style ceilings. Loft features a second large main bedroom suite with an ensuite full bath and sitting or office area. The lower level has a 4th bedroom with an egress window and large recreation room and workout/game room. Large unfinished storage area with laundry and utility room make up the rest of the downstairs. Outside has a storage shed, a patio and a huge Yard.
Listing Agent
Redefined Realty Advisors LLC Brokerage Phone: 2627325800 License #94524-94 Listed on: 08/18/2025
Home Details
Home Type
- Single Family
Est. Annual Taxes
- $4,156
Lot Details
- 0.76 Acre Lot
- On Golf Course
Parking
- 2 Car Attached Garage
- Garage Door Opener
- Driveway
Home Design
- Contemporary Architecture
- Vinyl Siding
Interior Spaces
- Cathedral Ceiling
- Fireplace
- Water Views
Kitchen
- Oven
- Dishwasher
Bedrooms and Bathrooms
- 4 Bedrooms
- Main Floor Bedroom
- 3 Full Bathrooms
Laundry
- Laundry Room
- Dryer
- Washer
Finished Basement
- Basement Fills Entire Space Under The House
- Sump Pump
Outdoor Features
- Patio
Schools
- Tibbets Elementary School
- Elkhorn Area Middle School
- Elkhorn Area High School
Utilities
- Forced Air Heating and Cooling System
- Heating System Uses Natural Gas
- Heating System Uses Wood
- Septic System
Community Details
- Evergreen Estates Subdivision
Listing and Financial Details
- Exclusions: Freezer in pantry, safe in basement and all sellers personal items.
- Assessor Parcel Number KE 00111
Map
Home Values in the Area
Average Home Value in this Area
Tax History
| Year | Tax Paid | Tax Assessment Tax Assessment Total Assessment is a certain percentage of the fair market value that is determined by local assessors to be the total taxable value of land and additions on the property. | Land | Improvement |
|---|---|---|---|---|
| 2024 | $4,156 | $283,500 | $42,000 | $241,500 |
| 2023 | $3,856 | $283,500 | $42,000 | $241,500 |
| 2022 | $4,045 | $283,500 | $42,000 | $241,500 |
| 2021 | $3,820 | $283,500 | $42,000 | $241,500 |
| 2020 | $4,136 | $260,500 | $42,000 | $218,500 |
| 2019 | $3,740 | $235,500 | $42,000 | $193,500 |
| 2018 | $3,647 | $235,500 | $42,000 | $193,500 |
| 2017 | $3,644 | $235,500 | $42,000 | $193,500 |
| 2016 | $3,815 | $235,500 | $42,000 | $193,500 |
| 2015 | $3,257 | $199,500 | $42,000 | $157,500 |
| 2014 | $3,395 | $199,500 | $42,000 | $157,500 |
| 2013 | $3,395 | $199,500 | $42,000 | $157,500 |
Property History
| Date | Event | Price | Change | Sq Ft Price |
|---|---|---|---|---|
| 08/18/2025 08/18/25 | For Sale | $424,900 | 0.0% | $163 / Sq Ft |
| 08/17/2025 08/17/25 | Off Market | $424,900 | -- | -- |
| 07/01/2025 07/01/25 | Price Changed | $424,900 | -4.3% | $163 / Sq Ft |
| 05/29/2025 05/29/25 | Price Changed | $444,000 | -1.8% | $171 / Sq Ft |
| 05/17/2025 05/17/25 | For Sale | $452,000 | -- | $174 / Sq Ft |
Purchase History
| Date | Type | Sale Price | Title Company |
|---|---|---|---|
| Interfamily Deed Transfer | -- | None Available | |
| Warranty Deed | $185,000 | None Available |
Mortgage History
| Date | Status | Loan Amount | Loan Type |
|---|---|---|---|
| Open | $268,842 | VA | |
| Closed | $168,450 | New Conventional | |
| Closed | $30,000 | Credit Line Revolving | |
| Closed | $148,000 | New Conventional | |
| Previous Owner | $119,820 | Unknown |
Source: Metro MLS
MLS Number: 1918429
APN: KE00111
- W4791 Overlook Dr
- Lt1 W Evergreen Pkwy
- 214 Potter Rd Unit 201
- 208 Potter Rd Unit 202
- N6316 Oak Ct
- W4633 Pebble Dr
- N6181 Cobb Rd
- w 4945 County Road Es Unit 189
- w 4945 County Road Es Unit 157
- 0 Highway H Unit MRD12340857
- Lt3 Gilbert St
- Lt2 Gilbert St
- 980 N Pheasant Way
- Lt1 Gilbert St
- Lt4 Gilbert St
- N6637 Juniper Rd
- 807 Ryan Ln
- 720 N Wisconsin St
- 622 N Sandy Ln
- Lt0 N Church St
- 621 N Sandy Ln
- 509 E 1st Ave
- 810 Hazel Ridge Rd
- 465 E Geneva St
- N7788 Asta Dr
- 814 Inlet Shore Dr
- W1940 County Road D
- 820 E Wisconsin St
- 1214 Phoenix St
- 116 S 6th St Unit A
- 827 Phoenix St
- 67 E Walworth Ave
- N3083 Tamarack Rd
- 2859 Honey Creek Ct
- 2769 Honey Creek Rd
- 317 S Main St
- N7487 E Lakeshore Dr
- 107-225 Turtle Creek Dr
- 407 Turtle Creek Dr
- 405 Turtle Creek Dr







