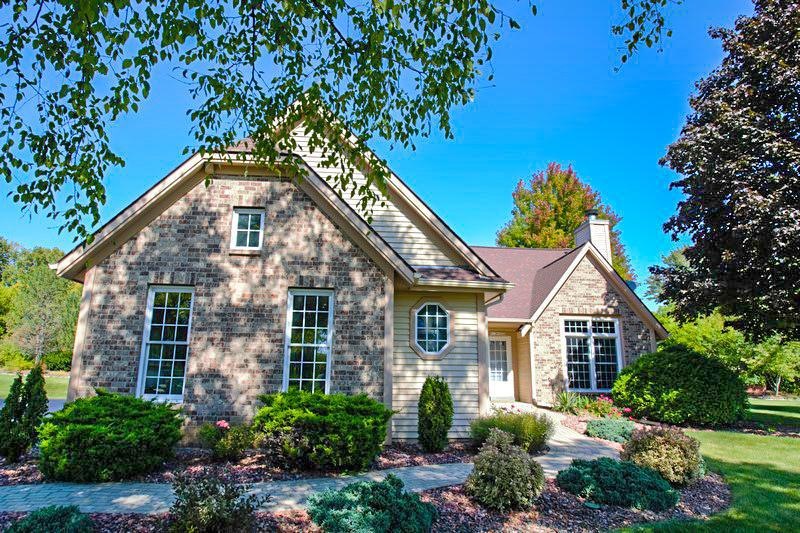
N61W14730 Woodcrest Ct Menomonee Falls, WI 53051
Highlights
- 0.69 Acre Lot
- 2.5 Car Attached Garage
- Walk-In Closet
- Menomonee Falls High School Rated A
- Wet Bar
- Bathtub with Shower
About This Home
As of November 2021Gorgeous home in a cul-de-sac in a wonderful subdivision. The home has 4 spacious bedrooms. There is LED lighting in the kitchen, oak woodwork throughout with custom-made kitchen cabinets and a beautiful kitchen island. New stainless steel kitchen appliances. There is a cathedral ceiling in the great room along with a beautiful looking natural fireplace. All three bathrooms have ceramic tile. New Pella Windows that are top rated. The lower level has egress windows and a bar area. The 2.5 car garage is insulated and keeps it 20 degrees warmer in winter and cooler in the summer. This home is perfect, get your offer in today!
Last Agent to Sell the Property
Shorewest Realtors, Inc. License #23405-90 Listed on: 09/27/2021

Home Details
Home Type
- Single Family
Est. Annual Taxes
- $4,661
Year Built
- Built in 1996
Lot Details
- 0.69 Acre Lot
Parking
- 2.5 Car Attached Garage
- Garage Door Opener
Home Design
- Brick Exterior Construction
- Poured Concrete
Interior Spaces
- 2,766 Sq Ft Home
- 1-Story Property
- Wet Bar
- Central Vacuum
Kitchen
- Range
- Microwave
- Dishwasher
- Disposal
Bedrooms and Bathrooms
- 4 Bedrooms
- En-Suite Primary Bedroom
- Walk-In Closet
- 3 Full Bathrooms
- Bathtub with Shower
- Bathtub Includes Tile Surround
- Primary Bathroom includes a Walk-In Shower
Laundry
- Dryer
- Washer
Finished Basement
- Basement Fills Entire Space Under The House
- Sump Pump
- Basement Windows
Outdoor Features
- Patio
- Shed
Schools
- North Middle School
- Menomonee Falls High School
Utilities
- Forced Air Heating and Cooling System
- Heating System Uses Natural Gas
- High Speed Internet
Ownership History
Purchase Details
Home Financials for this Owner
Home Financials are based on the most recent Mortgage that was taken out on this home.Similar Homes in Menomonee Falls, WI
Home Values in the Area
Average Home Value in this Area
Purchase History
| Date | Type | Sale Price | Title Company |
|---|---|---|---|
| Warranty Deed | $455,000 | None Listed On Document |
Mortgage History
| Date | Status | Loan Amount | Loan Type |
|---|---|---|---|
| Open | $364,000 | New Conventional | |
| Closed | $364,000 | New Conventional | |
| Previous Owner | $291,134 | FHA | |
| Previous Owner | $50,000 | Stand Alone Second |
Property History
| Date | Event | Price | Change | Sq Ft Price |
|---|---|---|---|---|
| 07/14/2025 07/14/25 | For Sale | $560,000 | 0.0% | $202 / Sq Ft |
| 07/13/2025 07/13/25 | Pending | -- | -- | -- |
| 07/08/2025 07/08/25 | Price Changed | $560,000 | -3.4% | $202 / Sq Ft |
| 06/12/2025 06/12/25 | Price Changed | $579,900 | -2.7% | $210 / Sq Ft |
| 06/04/2025 06/04/25 | For Sale | $595,800 | +30.9% | $215 / Sq Ft |
| 11/30/2021 11/30/21 | Sold | $455,000 | 0.0% | $164 / Sq Ft |
| 09/29/2021 09/29/21 | Pending | -- | -- | -- |
| 09/27/2021 09/27/21 | For Sale | $455,000 | -- | $164 / Sq Ft |
Tax History Compared to Growth
Tax History
| Year | Tax Paid | Tax Assessment Tax Assessment Total Assessment is a certain percentage of the fair market value that is determined by local assessors to be the total taxable value of land and additions on the property. | Land | Improvement |
|---|---|---|---|---|
| 2024 | $5,666 | $500,300 | $157,300 | $343,000 |
| 2023 | $5,460 | $500,300 | $157,300 | $343,000 |
| 2022 | $4,636 | $287,800 | $108,200 | $179,600 |
| 2021 | $4,438 | $287,800 | $108,200 | $179,600 |
| 2020 | $4,661 | $287,800 | $108,200 | $179,600 |
| 2019 | $4,462 | $287,800 | $108,200 | $179,600 |
| 2018 | $4,694 | $287,800 | $108,200 | $179,600 |
| 2017 | $5,521 | $287,800 | $108,200 | $179,600 |
| 2016 | $4,939 | $287,800 | $108,200 | $179,600 |
| 2015 | $4,945 | $287,800 | $108,200 | $179,600 |
| 2014 | $5,264 | $287,800 | $108,200 | $179,600 |
| 2013 | $5,264 | $287,800 | $108,200 | $179,600 |
Agents Affiliated with this Home
-
J
Seller's Agent in 2025
Jim Starwalt
BHGRE Star Homes
-
M
Seller's Agent in 2021
Mike Roth
Shorewest Realtors, Inc.
-
Z
Buyer's Agent in 2021
Zachary Hicks
EXP Realty, LLC~MKE
Map
Source: Metro MLS
MLS Number: 1765192
APN: MNFV-0101-134
- N64W14152 Mill Rd
- N65W14542 Redwood Dr
- N66W14444 Ash Dr
- N60W13464 Tall Oak Ct
- N54W14337 Vera Ln
- N70W14619 Terrace Dr
- N69W15495 MacAllan Ct Unit 256
- N53W14291 Invery Dr
- N53W14023 Invery Dr
- N53W15196 Glenmeadow Ct
- N53W15321 Balsam Dr
- W134N6811 Wild Rose Ct
- N69W15889 Eileen Ave
- N71W15071 Plainview Dr
- N68W13420 Ranch Rd
- W157N7069 Mayflower Ct Unit A
- W160N5452 Westwind Dr
- N52W14273 Thornhill Dr
- N51W14664 Lancaster Ave
- N72W14281 Good Hope Rd
