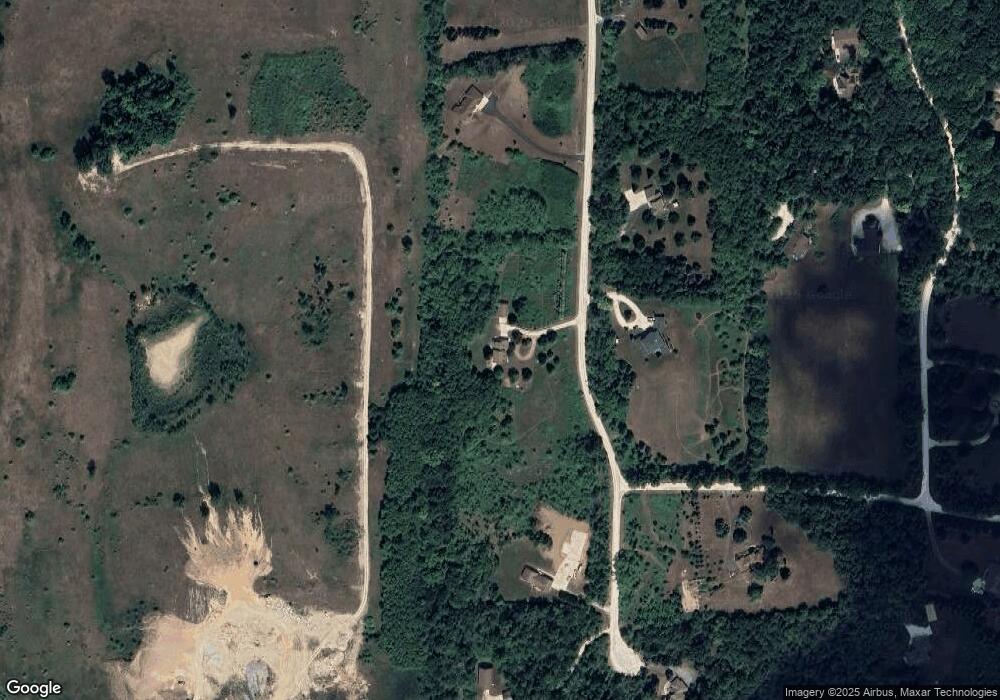N6392 Briar Trace Plymouth, WI 53073
Estimated Value: $683,148 - $823,000
3
Beds
3
Baths
2,268
Sq Ft
$332/Sq Ft
Est. Value
About This Home
This home is located at N6392 Briar Trace, Plymouth, WI 53073 and is currently estimated at $753,074, approximately $332 per square foot. N6392 Briar Trace is a home located in Sheboygan County with nearby schools including Plymouth High School, St. John Lutheran School, and Faith Christian Academy.
Ownership History
Date
Name
Owned For
Owner Type
Purchase Details
Closed on
May 13, 2016
Sold by
Barley Jess C & Erin F Jess C & Erin F and Jess C Erin F
Bought by
Giebler Nicholas W and Giebler Ellora L
Current Estimated Value
Create a Home Valuation Report for This Property
The Home Valuation Report is an in-depth analysis detailing your home's value as well as a comparison with similar homes in the area
Home Values in the Area
Average Home Value in this Area
Purchase History
| Date | Buyer | Sale Price | Title Company |
|---|---|---|---|
| Giebler Nicholas W | $358,000 | -- |
Source: Public Records
Tax History Compared to Growth
Tax History
| Year | Tax Paid | Tax Assessment Tax Assessment Total Assessment is a certain percentage of the fair market value that is determined by local assessors to be the total taxable value of land and additions on the property. | Land | Improvement |
|---|---|---|---|---|
| 2024 | $5,960 | $452,700 | $118,600 | $334,100 |
| 2023 | $4,770 | $452,700 | $118,600 | $334,100 |
| 2022 | $4,731 | $452,700 | $118,600 | $334,100 |
| 2021 | $4,781 | $320,800 | $83,400 | $237,400 |
| 2020 | $4,842 | $320,800 | $83,400 | $237,400 |
| 2019 | $4,875 | $320,800 | $83,400 | $237,400 |
| 2018 | $4,629 | $320,800 | $83,400 | $237,400 |
| 2017 | $4,507 | $320,800 | $83,400 | $237,400 |
| 2016 | $4,475 | $320,800 | $83,400 | $237,400 |
| 2015 | $4,541 | $320,800 | $83,400 | $237,400 |
| 2014 | $4,575 | $320,800 | $83,400 | $237,400 |
Source: Public Records
Map
Nearby Homes
- W6679 Red Fox Run
- W6331 Westwind Rd
- Lt4 Linda Ln
- Lt3 E Benson St
- Aster - Duplex Plan at Kettle Moraine Highlands
- Ashton-Sunroom Plan at Kettle Moraine Highlands
- Lilac - Duplex Plan at Kettle Moraine Highlands
- Sarah Plan at Kettle Moraine Highlands
- Vintage Plan at Kettle Moraine Highlands
- Isabelle II Plan at Kettle Moraine Highlands
- Linden -Duplex Plan at Kettle Moraine Highlands
- Balmore II Plan at Kettle Moraine Highlands
- Coventry II Plan at Kettle Moraine Highlands
- Sonja Plan at Kettle Moraine Highlands
- Montrose Manor Plan at Kettle Moraine Highlands
- Highlander Plan at Kettle Moraine Highlands
- Barbara Plan at Kettle Moraine Highlands
- Ashton - Duplex Plan at Kettle Moraine Highlands
- Montrose Manor II Plan at Kettle Moraine Highlands
- Isabelle Plan at Kettle Moraine Highlands
- N6391 Briar Trace
- N6411 Briar Trace
- N6332 Briar Trace
- N6426 Briar Trace
- W6745 Hickory Hill
- N6404 Oak Nob
- N6328 Briar Trace
- N6321 Briar Trace
- N6465 Briar Trace
- W6719 Hickory Hill
- N6460 Oak Nob
- W6695 Hickory Hill
- N6361 Oak Nob
- N6523 Briar Trace
- N6447 Oak Nob
- N6405 Oak Nob
- W6826 State Road 23
- 6447 Oak Nob
- N6471 Oak Nob
- W6828 State Road 23
