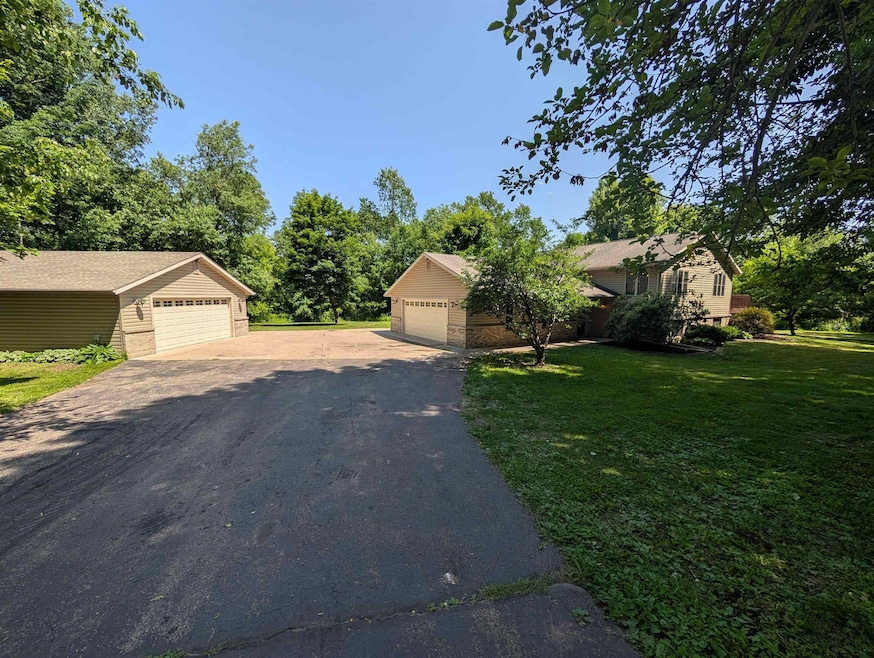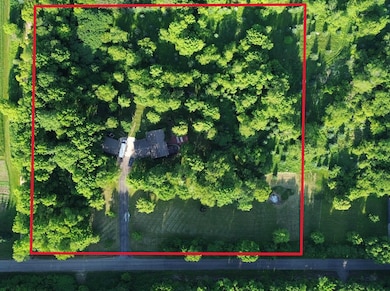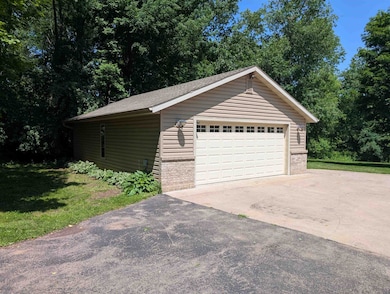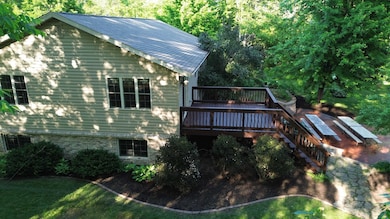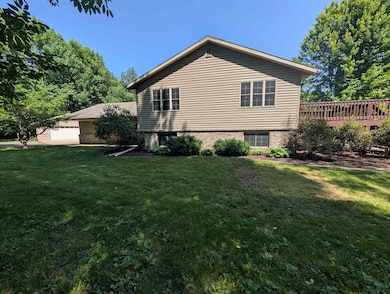n6418 Wittmorr Rd Wittenberg, WI 54499
Estimated payment $2,882/month
Highlights
- Greenhouse
- Open Floorplan
- Deck
- Second Garage
- Wolf Appliances
- Vaulted Ceiling
About This Home
Welcome to the country!!! This beautiful 4 bedroom 3 bath house is perfectly set on a 5.45 acre gorgeous lot. The house is a raised ranch with full day light windows in the lower level and great views of huge patio and yard. Exterior features include a detached 32x24 insulated extra garage with gas heater and electrical service, chicken coop, green house, newer deck, play set and lots of room to roam. the main level of the home offers vaulted ceilings, an open concept and 3 bedrooms all with walk in closets and 2 baths. The main room includes a private full bathroom too. The kitchen has quality solid wood cabinets and granite countertops. If you like to cook you will love the appliances that are included....all high end pieces, a wolf range takes center stage here!!! Simply the best. The lower level has an additional smaller kitchen, a very large family room, 2 bedrooms and a full bath. It is a walk out basement with sliding glass doors to the backyard. This is a great place and one that will be missed dearly by the seller. seller also has an assumable mortgage at 3.99%
Listing Agent
QUINN REAL ESTATE Brokerage Phone: 715-573-0970 License #55801-90 Listed on: 06/19/2025
Home Details
Home Type
- Single Family
Year Built
- Built in 2005
Lot Details
- 5.45 Acre Lot
Home Design
- Raised Ranch Architecture
- Bi-Level Home
- Brick Exterior Construction
- Poured Concrete
- Shingle Roof
- Vinyl Siding
Interior Spaces
- Open Floorplan
- Vaulted Ceiling
- Ceiling Fan
- Lower Floor Utility Room
Kitchen
- Range with Range Hood
- Microwave
- Dishwasher
- Wolf Appliances
- Disposal
Flooring
- Wood
- Tile
Bedrooms and Bathrooms
- 4 Bedrooms
- Walk-In Closet
- 3 Full Bathrooms
Laundry
- Laundry on main level
- Dryer
- Washer
Finished Basement
- Walk-Out Basement
- Basement Fills Entire Space Under The House
- Sump Pump
- Natural lighting in basement
Home Security
- Carbon Monoxide Detectors
- Fire and Smoke Detector
Parking
- 6 Car Garage
- Second Garage
- Heated Garage
- Insulated Garage
- Garage Door Opener
- Gravel Driveway
Outdoor Features
- Deck
- Patio
- Greenhouse
- Play Equipment
Utilities
- Forced Air Heating and Cooling System
- Water Filtration System
- Liquid Propane Gas Water Heater
- Water Softener is Owned
- Conventional Septic
- High Speed Internet
- Cable TV Available
Listing and Financial Details
- Assessor Parcel Number 182200020
Map
Home Values in the Area
Average Home Value in this Area
Property History
| Date | Event | Price | List to Sale | Price per Sq Ft |
|---|---|---|---|---|
| 08/20/2025 08/20/25 | Price Changed | $460,000 | -2.1% | $113 / Sq Ft |
| 08/09/2025 08/09/25 | Price Changed | $470,000 | -6.0% | $115 / Sq Ft |
| 06/19/2025 06/19/25 | For Sale | $500,000 | -- | $123 / Sq Ft |
Source: Central Wisconsin Multiple Listing Service
MLS Number: 22502780
- Lot 6 Thorn Apple Dr
- Lot 7 Sue Alan Dr
- Lot 6 Sue Alan Dr
- Lot 5 Sue Alan Dr
- Lot 8 Sue Alan Dr
- Lot 4 Sue Alan Dr
- Lot 9 Sue Alan Dr
- Lot 2 Sue Alan Dr
- Lot 3 Sue Alan Dr
- 05 Freedom Way
- 04 Freedom Way
- 01 Liberty Dr
- 02 Liberty Dr
- 03 Liberty Dr
- 100 S Ellms St
- 406 E Front St
- 207 E Westgor Ave
- Lot 1 Home St
- Lot 11 Jason St
- Lot 12 Jason St
- 396 W Grand Ave
- 425 King Olav Ln
- 425 King Olav Ln
- 120 16th St
- 305 W Morning Glory Dr
- 100-108 W Campus Dr
- 6905 Schofield Ave
- 1350 Hogan St
- 3901 Weston Pines Ln
- 3602-3909 Winding Ridge Way
- 607 W Picnic St
- 4106 Camp Phillips Rd
- 3503 Sternberg Ave
- 237 S Sawyer St
- 6315 Labrador Rd
- 300 Prosser Place
- 2413 Charlotte Ct
- 2711 Jelinek Ave
- 2711 Jelinek Ave
- 2711 Weiland Ave
