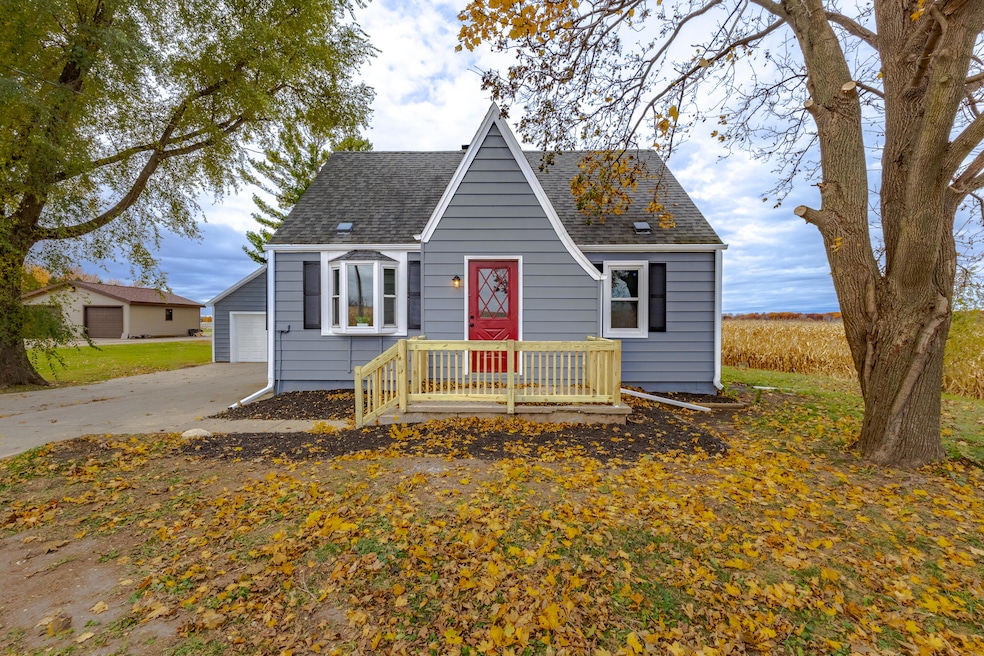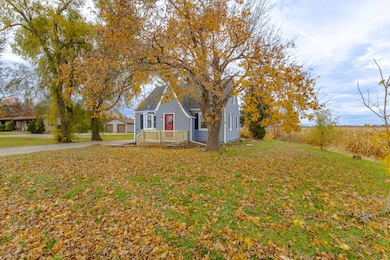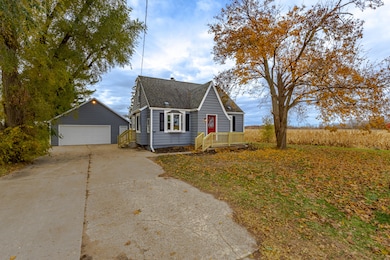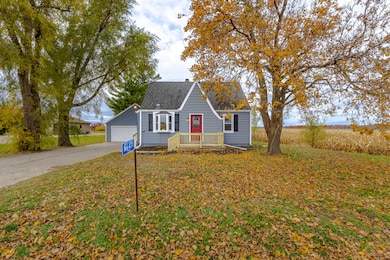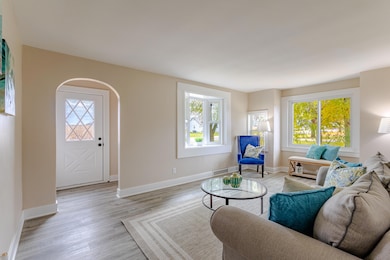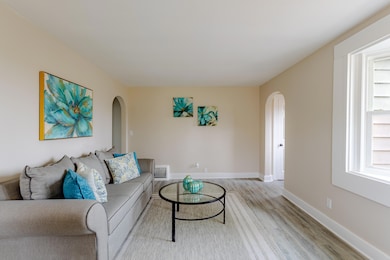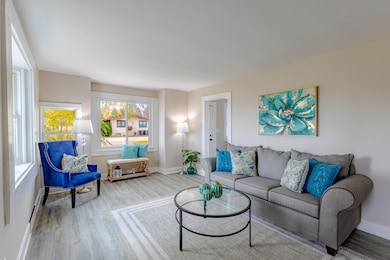N6471 County Rd E Oconomowoc, WI 53066
Estimated payment $2,022/month
Highlights
- Hot Property
- Main Floor Bedroom
- Forced Air Heating and Cooling System
- Cape Cod Architecture
- 4 Car Detached Garage
About This Home
Welcome Home! This charming Cape Cod cottage with Tudor Revival accents offers the perfect escape from the hustle and bustle of the city. Surrounded by nature, step inside to an inviting living room with large windows that fill the space with natural light. The beautifully updated eat-in kitchen features gleaming white cabinets, stainless steel appliances, and sleek subway tile. A stylish updated bath and two main-floor bedrooms complete the layout. Upstairs, find a spacious bedroom and a cozy loftideal for a reading nook or home office. The finished basement adds convenience and extra space, while the detached garage provides ample storage. New mechanicals . Enjoy peaceful, quiet living in the heart of nature!
Home Details
Home Type
- Single Family
Est. Annual Taxes
- $2,773
Lot Details
- 0.5 Acre Lot
Parking
- 4 Car Detached Garage
- Garage Door Opener
- Driveway
Home Design
- Cape Cod Architecture
- Vinyl Siding
Kitchen
- Oven
- Range
- Dishwasher
Bedrooms and Bathrooms
- 3 Bedrooms
- Main Floor Bedroom
- Split Bedroom Floorplan
- 1 Full Bathroom
Partially Finished Basement
- Basement Fills Entire Space Under The House
- Block Basement Construction
Schools
- Riverside Middle School
- Watertown High School
Utilities
- Forced Air Heating and Cooling System
- Heating System Uses Natural Gas
- Septic System
Listing and Financial Details
- Exclusions: Staging items.
- Assessor Parcel Number 00607161612005
Map
Home Values in the Area
Average Home Value in this Area
Tax History
| Year | Tax Paid | Tax Assessment Tax Assessment Total Assessment is a certain percentage of the fair market value that is determined by local assessors to be the total taxable value of land and additions on the property. | Land | Improvement |
|---|---|---|---|---|
| 2024 | $2,773 | $282,600 | $45,800 | $236,800 |
| 2023 | $2,830 | $282,600 | $45,800 | $236,800 |
| 2022 | $2,531 | $149,100 | $25,500 | $123,600 |
| 2021 | $2,665 | $149,100 | $25,500 | $123,600 |
| 2020 | $2,533 | $149,100 | $25,500 | $123,600 |
| 2019 | $2,400 | $149,100 | $25,500 | $123,600 |
| 2018 | $2,304 | $149,100 | $25,500 | $123,600 |
| 2017 | $2,243 | $149,100 | $25,500 | $123,600 |
| 2016 | $2,281 | $149,100 | $25,500 | $123,600 |
| 2015 | $2,203 | $149,100 | $25,500 | $123,600 |
| 2014 | $2,292 | $149,100 | $25,500 | $123,600 |
| 2013 | $2,395 | $149,100 | $25,500 | $123,600 |
Property History
| Date | Event | Price | List to Sale | Price per Sq Ft |
|---|---|---|---|---|
| 11/11/2025 11/11/25 | For Sale | $339,900 | -- | $201 / Sq Ft |
Purchase History
| Date | Type | Sale Price | Title Company |
|---|---|---|---|
| Warranty Deed | $152,700 | None Listed On Document | |
| Personal Reps Deed | -- | None Available | |
| Warranty Deed | $150,000 | None Available | |
| Warranty Deed | $162,500 | None Available | |
| Warranty Deed | $162,500 | Premier Title & Closing Serv |
Mortgage History
| Date | Status | Loan Amount | Loan Type |
|---|---|---|---|
| Previous Owner | $147,283 | FHA | |
| Previous Owner | $24,350 | Balloon |
Source: Metro MLS
MLS Number: 1942633
APN: 006-0716-1612-005
- N6190 County Road F
- W1048 Concord Center Dr
- N6021 Grey Fox Trail
- N5654 County Road F
- N5814 Hillside Dr
- W356 Allen Rd
- 1388 Mamerow Ln W
- 1270 Mamerow Ln W
- The Berkshire Plan at Hickorywood Farms
- The Eliza Plan at Hickorywood Farms
- The Celeste Plan at Hickorywood Farms
- The Clara Plan at Hickorywood Farms
- The Isabella Plan at Hickorywood Farms
- The Riley Plan at Hickorywood Farms
- The Aubrey Plan at Hickorywood Farms
- The Elsa Plan at Hickorywood Farms
- The Charlotte Plan at Hickorywood Farms
- N7963 Forest Dr
- N8174 Woody Ln
- 140 Main St
- 142 Main St
- 115-137 Chaffee Rd
- 172 Morningside Orchard Dr
- 205-219 W Jefferson St
- 675 S Worthington St
- 454 W Wisconsin Ave Unit 2
- 233 W Wisconsin Ave
- 121 W 2nd St
- 210 S Main St
- 115 Silver Lake Plaza
- 623 Summit Ave
- 1033-1095 Lowell Dr
- 1156 Lowell Dr
- 1071 Regent Rd
- 1455 Pabst Rd
- 1350 Kari Ct
- 1550 Valley Rd
- 1200 Prairie Creek Blvd
- 435 Hillary Cir Unit B
- 200 Pondview Dr
