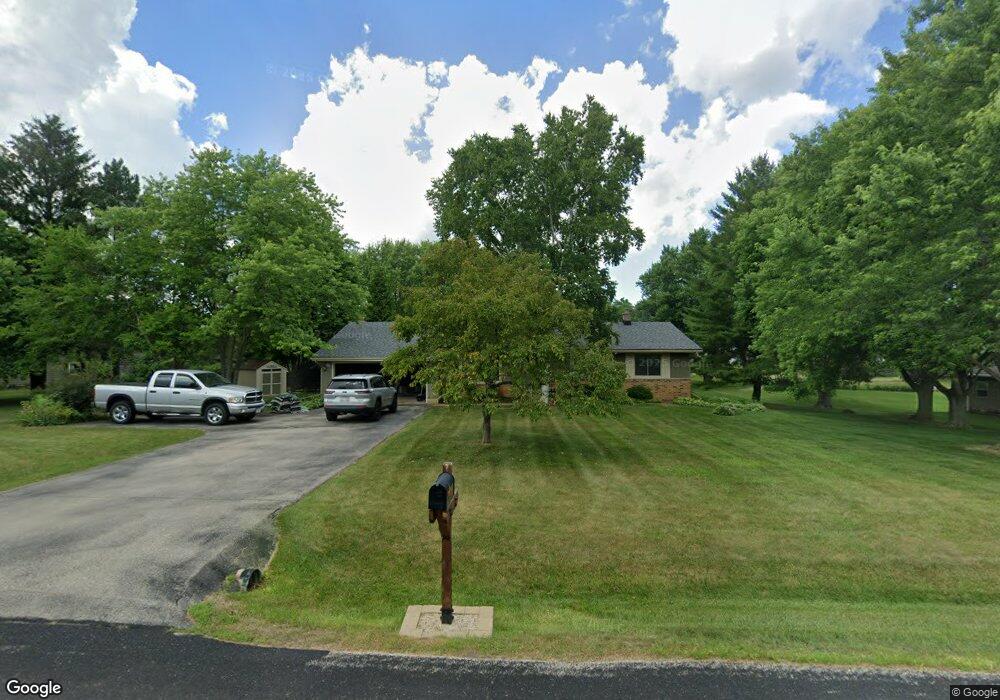N64W26400 Hillview Dr Sussex, WI 53089
Estimated Value: $419,179 - $463,000
--
Bed
--
Bath
--
Sq Ft
0.83
Acres
About This Home
This home is located at N64W26400 Hillview Dr, Sussex, WI 53089 and is currently estimated at $445,045. N64W26400 Hillview Dr is a home located in Waukesha County with nearby schools including Merton Primary School, Merton Intermediate School, and Arrowhead High School.
Ownership History
Date
Name
Owned For
Owner Type
Purchase Details
Closed on
Mar 24, 2020
Sold by
Pernitzke Beverly J
Bought by
Guido Mia
Current Estimated Value
Home Financials for this Owner
Home Financials are based on the most recent Mortgage that was taken out on this home.
Original Mortgage
$224,000
Outstanding Balance
$197,238
Interest Rate
3.2%
Mortgage Type
New Conventional
Estimated Equity
$247,807
Purchase Details
Closed on
Apr 22, 2005
Sold by
Lee Fricker Lisa M
Bought by
Pernitzke Beverly J
Home Financials for this Owner
Home Financials are based on the most recent Mortgage that was taken out on this home.
Original Mortgage
$100,000
Interest Rate
6.06%
Mortgage Type
Fannie Mae Freddie Mac
Purchase Details
Closed on
Apr 29, 2002
Sold by
Zagar Nicholas R and Zagar June M
Bought by
Lee Fricker Lisa M
Home Financials for this Owner
Home Financials are based on the most recent Mortgage that was taken out on this home.
Original Mortgage
$55,000
Interest Rate
5.75%
Mortgage Type
Purchase Money Mortgage
Create a Home Valuation Report for This Property
The Home Valuation Report is an in-depth analysis detailing your home's value as well as a comparison with similar homes in the area
Home Values in the Area
Average Home Value in this Area
Purchase History
| Date | Buyer | Sale Price | Title Company |
|---|---|---|---|
| Guido Mia | $280,000 | None Available | |
| Pernitzke Beverly J | $220,000 | -- | |
| Lee Fricker Lisa M | $175,000 | -- |
Source: Public Records
Mortgage History
| Date | Status | Borrower | Loan Amount |
|---|---|---|---|
| Open | Guido Mia | $224,000 | |
| Previous Owner | Pernitzke Beverly J | $100,000 | |
| Previous Owner | Lee Fricker Lisa M | $55,000 |
Source: Public Records
Tax History Compared to Growth
Tax History
| Year | Tax Paid | Tax Assessment Tax Assessment Total Assessment is a certain percentage of the fair market value that is determined by local assessors to be the total taxable value of land and additions on the property. | Land | Improvement |
|---|---|---|---|---|
| 2024 | $3,233 | $287,200 | $59,000 | $228,200 |
| 2023 | $3,031 | $287,200 | $59,000 | $228,200 |
| 2022 | $2,987 | $287,200 | $59,000 | $228,200 |
| 2021 | $3,017 | $287,200 | $59,000 | $228,200 |
| 2020 | $2,822 | $196,600 | $49,000 | $147,600 |
| 2019 | $2,778 | $196,000 | $49,000 | $147,000 |
| 2018 | $2,741 | $196,000 | $49,000 | $147,000 |
| 2017 | $3,182 | $196,000 | $49,000 | $147,000 |
| 2016 | $3,014 | $196,000 | $49,000 | $147,000 |
| 2015 | $2,939 | $196,000 | $49,000 | $147,000 |
| 2014 | $2,793 | $196,000 | $49,000 | $147,000 |
| 2013 | $2,793 | $196,000 | $49,000 | $147,000 |
Source: Public Records
Map
Nearby Homes
- W266N6560 Top-O-hill Dr
- Lt17 Saint Patricks Ct
- Lt9 Bracklyn Dr
- W264N6779 Lake Dr
- The Wicklow Plan at Homestead Ridge
- The Walnut Plan at Homestead Ridge
- The Sycamore Plan at Homestead Ridge
- The Sweetbriar Plan at Homestead Ridge
- The Savannah Plan at Homestead Ridge
- The Mulberry Plan at Homestead Ridge
- The Monterey Plan at Homestead Ridge
- The Marigold Plan at Homestead Ridge
- The Maple Plan at Homestead Ridge
- The Lily Plan at Homestead Ridge
- The Lavender Plan at Homestead Ridge
- The Juneberry Plan at Homestead Ridge
- The Kendall Plan at Homestead Ridge
- The Holly Plan at Homestead Ridge
- The Evergreen Plan at Homestead Ridge
- The Clare Plan at Homestead Ridge
- N64W26362 Hillview Dr
- N64W26401 Hillview Dr
- W264N6464 Hillview Dr
- N64W26361 Hillview Dr
- N64W26425 Hillview Dr
- N64W26334 Hillview Dr
- N64W26445 Hillview Dr
- W263N6493 Wooded Ct
- W264N6482 Hillview Dr
- W263N6385 Ridge Dr
- W264N6455 Hillview Dr
- W263N6481 Wooded Ct
- W264N6504 Hillview Dr
- N64W26300 Hillview Dr
- N64W26303 Hillview Dr
- W263N6505 Wooded Ct
- W264N6481 Hillview Dr
- N64W26287 Hillview Dr
- W263N6518 Wooded Ct
- W264N6522 Hillview Dr
