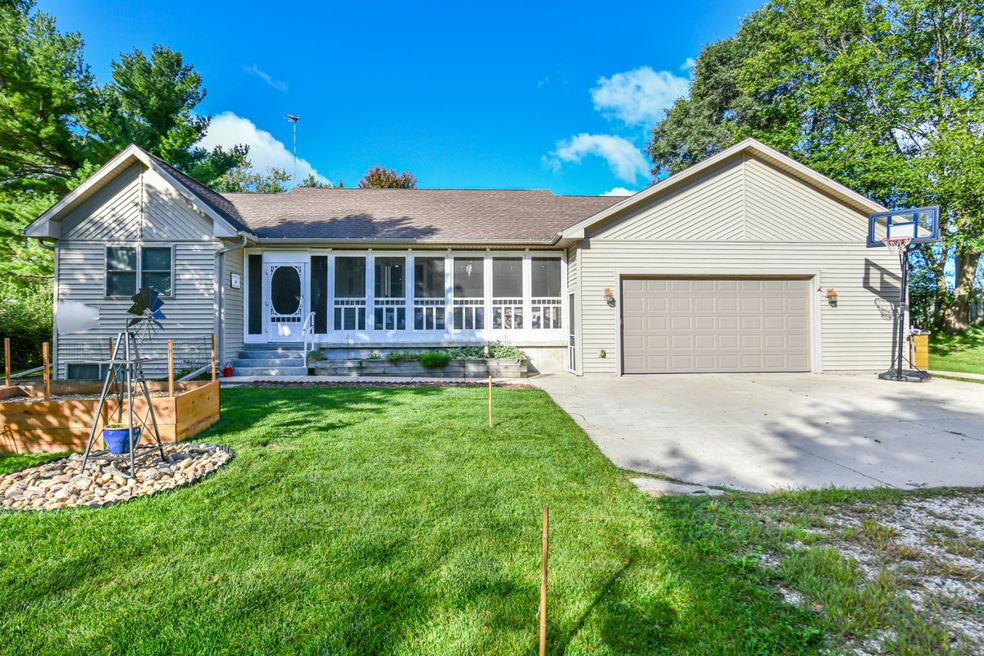
N6515 Aspen Rd Elkhorn, WI 53121
Highlights
- Water Views
- Open Floorplan
- Wooded Lot
- Tibbets Elementary School Rated A-
- Deck
- Vaulted Ceiling
About This Home
As of December 2022Come check out this immaculate 4 bedroom, 3 bath, split ranch home on a gorgeous fenced in lot! This home boast an open concept, hardwood floors, cathedral ceilings, kitchen with breakfast island, cedar fence, finished lower level, 2.5 car garage, and a great screened in front porch with view of Silver Lake. Sit back, relax and enjoy the quietness!
Last Agent to Sell the Property
Shorewest Realtors, Inc. Brokerage Email: PropertyInfo@shorewest.com License #48391-90 Listed on: 09/21/2022

Last Buyer's Agent
MetroMLS NON
NON MLS
Home Details
Home Type
- Single Family
Est. Annual Taxes
- $3,305
Lot Details
- 0.32 Acre Lot
- Rural Setting
- Fenced Yard
- Wooded Lot
Parking
- 2.5 Car Attached Garage
- Driveway
Home Design
- Ranch Style House
- Poured Concrete
- Vinyl Siding
- Radon Mitigation System
Interior Spaces
- Open Floorplan
- Vaulted Ceiling
- Wood Flooring
- Water Views
- Finished Basement
- Basement Fills Entire Space Under The House
Kitchen
- Microwave
- Dishwasher
- Kitchen Island
- Disposal
Bedrooms and Bathrooms
- 4 Bedrooms
- Split Bedroom Floorplan
- Walk-In Closet
- 3 Full Bathrooms
Laundry
- Dryer
- Washer
Outdoor Features
- Deck
- Patio
- Shed
Utilities
- Forced Air Heating and Cooling System
- Heating System Uses Natural Gas
- Septic System
- High Speed Internet
- Cable TV Available
Listing and Financial Details
- Assessor Parcel Number GI00239
Ownership History
Purchase Details
Home Financials for this Owner
Home Financials are based on the most recent Mortgage that was taken out on this home.Purchase Details
Home Financials for this Owner
Home Financials are based on the most recent Mortgage that was taken out on this home.Purchase Details
Purchase Details
Similar Homes in Elkhorn, WI
Home Values in the Area
Average Home Value in this Area
Purchase History
| Date | Type | Sale Price | Title Company |
|---|---|---|---|
| Warranty Deed | $390,000 | -- | |
| Warranty Deed | $230,000 | None Available | |
| Warranty Deed | $24,000 | None Available | |
| Warranty Deed | $12,000 | None Available |
Mortgage History
| Date | Status | Loan Amount | Loan Type |
|---|---|---|---|
| Open | $312,000 | New Conventional | |
| Previous Owner | $6,900 | New Conventional | |
| Previous Owner | $223,100 | New Conventional | |
| Previous Owner | $140,000 | New Conventional | |
| Previous Owner | $86,000 | New Conventional | |
| Previous Owner | $100,000 | Construction |
Property History
| Date | Event | Price | Change | Sq Ft Price |
|---|---|---|---|---|
| 01/16/2023 01/16/23 | Off Market | $425,000 | -- | -- |
| 12/01/2022 12/01/22 | Sold | $390,000 | -8.2% | $156 / Sq Ft |
| 09/21/2022 09/21/22 | For Sale | $425,000 | +84.8% | $170 / Sq Ft |
| 10/27/2017 10/27/17 | Sold | $230,000 | 0.0% | $92 / Sq Ft |
| 09/09/2017 09/09/17 | Pending | -- | -- | -- |
| 09/02/2017 09/02/17 | For Sale | $230,000 | -- | $92 / Sq Ft |
Tax History Compared to Growth
Tax History
| Year | Tax Paid | Tax Assessment Tax Assessment Total Assessment is a certain percentage of the fair market value that is determined by local assessors to be the total taxable value of land and additions on the property. | Land | Improvement |
|---|---|---|---|---|
| 2024 | $3,161 | $249,300 | $24,000 | $225,300 |
| 2023 | $3,238 | $249,300 | $24,000 | $225,300 |
| 2022 | $3,373 | $249,300 | $24,000 | $225,300 |
| 2021 | $3,305 | $249,300 | $24,000 | $225,300 |
| 2020 | $3,137 | $188,700 | $24,000 | $164,700 |
| 2019 | $3,038 | $188,700 | $24,000 | $164,700 |
| 2018 | $2,951 | $188,700 | $24,000 | $164,700 |
| 2017 | $2,470 | $166,300 | $24,000 | $142,300 |
| 2016 | $2,525 | $166,300 | $24,000 | $142,300 |
| 2015 | $2,607 | $166,300 | $24,000 | $142,300 |
| 2014 | $2,759 | $166,300 | $24,000 | $142,300 |
| 2013 | $2,759 | $166,300 | $24,000 | $142,300 |
Agents Affiliated with this Home
-
Kathy Baumbach

Seller's Agent in 2022
Kathy Baumbach
Shorewest Realtors, Inc.
(262) 745-5439
7 in this area
71 Total Sales
-
M
Buyer's Agent in 2022
MetroMLS NON
NON MLS
-
Gina L Dingman
G
Seller's Agent in 2017
Gina L Dingman
Realty Executives Integrity-East Troy
7 in this area
41 Total Sales
Map
Source: Metro MLS
MLS Number: 1811793
APN: GI00239
- N6775 Tippecanoe Trail
- W5837 County Road A
- W5254 Tippecanoe Trail
- Lt3 County Road A
- Lt1 Gilbert St
- Lt4 Gilbert St
- Lts 1-6 Poplar Ln
- w 4945 County Road Es Unit 189
- w 4945 County Road Es Unit 157
- N7083 Evergreen Ln
- N7134 Poplar Ln
- Lt1 W Evergreen Pkwy
- N5899 Connaughton Rd
- W5303 Briarwood Rd
- N6316 Oak Ct
- LtA Lost Nation Rd
- LT40 Lakeshore Ave
- 0 Highway H Unit MRD12340857
- N6120 Evergreen Dr
- W5117 Strawberry Hill Rd
