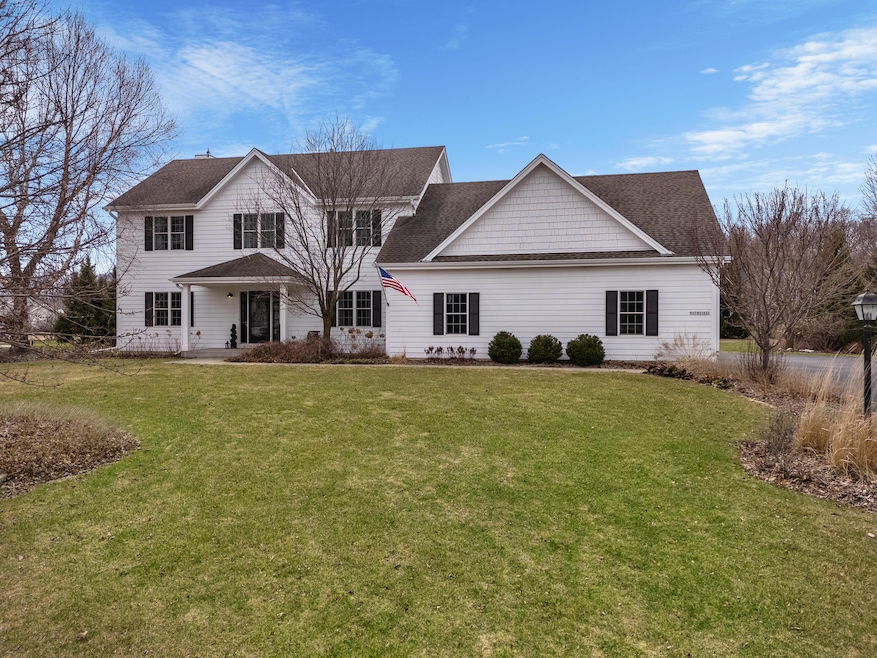
N65W27433 Maple St Sussex, WI 53089
Highlights
- Open Floorplan
- Colonial Architecture
- Wet Bar
- Merton Primary School Rated A
- 3.5 Car Attached Garage
- Walk-In Closet
About This Home
As of June 2025Step in and be impressed! Spotless with new carpeting & fresh paint, inside and out, this pretty home is move in ready. Generous living space with great light & airy layout, will make this your dream home. The updated kitchen with an island work counter, dining space & plenty of cabinets is well designed. Living & dining rooms flow with openness & flexibility making the perfect spot to gather & relax. The primary bedroom with private bath & walk-in closet will bring calm & quiet. 3 bedrooms & another full bath complete the 2nd flr. Party in the big rec room with gas fireplace, wet bar, game table & 1/2 bath. The 3.5 car heated garage provides exceptional storage space. Feel the breeze from the private patio in the backyard retreat! Walk/bike trails nearby. A beautiful summer awaits!
Last Agent to Sell the Property
RE/MAX United - Port Washington License #67952-94 Listed on: 04/18/2025

Home Details
Home Type
- Single Family
Est. Annual Taxes
- $5,812
Lot Details
- 0.92 Acre Lot
- Property has an invisible fence for dogs
Parking
- 3.5 Car Attached Garage
- Heated Garage
- Garage Door Opener
- Driveway
Home Design
- Colonial Architecture
- Poured Concrete
- Radon Mitigation System
Interior Spaces
- 2-Story Property
- Open Floorplan
- Wet Bar
- Gas Fireplace
Kitchen
- Oven
- Range
- Microwave
- Freezer
- Dishwasher
- Disposal
Bedrooms and Bathrooms
- 4 Bedrooms
- Walk-In Closet
Laundry
- Dryer
- Washer
Finished Basement
- Basement Fills Entire Space Under The House
- Basement Ceilings are 8 Feet High
- Sump Pump
Schools
- Merton Elementary And Middle School
- Arrowhead High School
Utilities
- Forced Air Zoned Heating and Cooling System
- Heating System Uses Natural Gas
- Mound Septic
- Septic System
- High Speed Internet
Additional Features
- Level Entry For Accessibility
- Patio
Community Details
- Property has a Home Owners Association
- Merton Oaks Subdivision
Listing and Financial Details
- Exclusions: TV & mount in Great Room. 2 TV's & mounts in rec room. Sellers' personal property.
- Assessor Parcel Number MV 0219124
Similar Homes in Sussex, WI
Home Values in the Area
Average Home Value in this Area
Property History
| Date | Event | Price | Change | Sq Ft Price |
|---|---|---|---|---|
| 06/23/2025 06/23/25 | Sold | $750,500 | +0.1% | $214 / Sq Ft |
| 06/10/2025 06/10/25 | Pending | -- | -- | -- |
| 04/18/2025 04/18/25 | For Sale | $749,900 | -- | $214 / Sq Ft |
Tax History Compared to Growth
Agents Affiliated with this Home
-
L
Seller's Agent in 2025
Lynne Palesse
RE/MAX
(414) 916-3000
2 in this area
12 Total Sales
-

Buyer's Agent in 2025
Kimberly Dove
Shorewest Realtors, Inc.
(414) 218-0412
2 in this area
192 Total Sales
Map
Source: Metro MLS
MLS Number: 1912937
APN: 0219-124
- N63W27461 Scholl Ct
- N67W27067 Fanad Dr
- W275N6232 Serenity Dr
- N65W28101 Hickory Hill Dr
- W257N5886 Autumn Ct
- N58W25990 Autumn Ct
- N58W25914 Autumn Ct
- Lt18 Autumn Ct
- Lt40 Autumn Ct
- W273N7029 Dentons Run
- W274N7060 Wrens Way
- Lt64 Basham Ln
- W266N6560 Top-O-hill Dr
- W279N7090 Millpond Way
- W280N6970 Huntington St
- W280N7123 Millpond Way
- W272N7066 Dentons Run
- N57W27321 Autumn Run
- N72W27020 White Pine Dr
- W259N5936 Amberwood Ct
