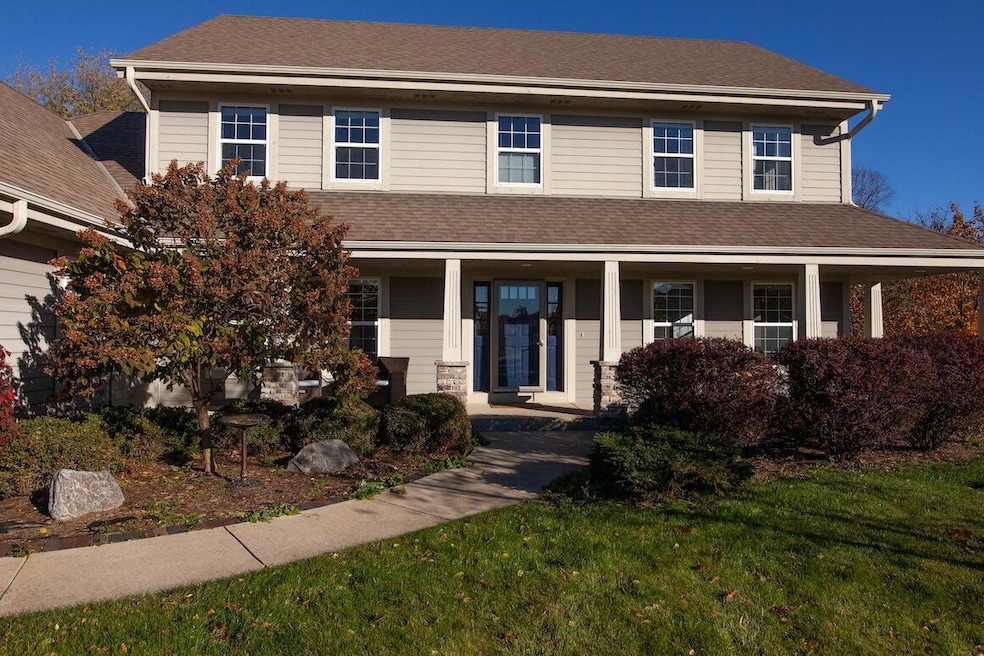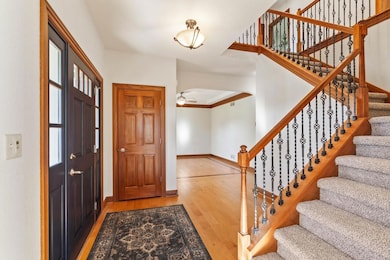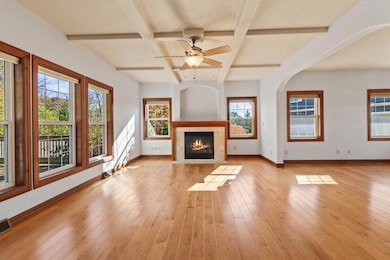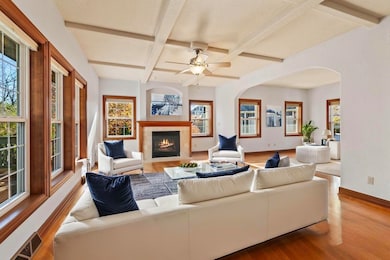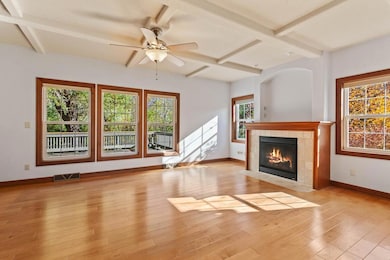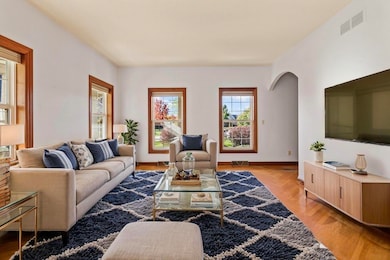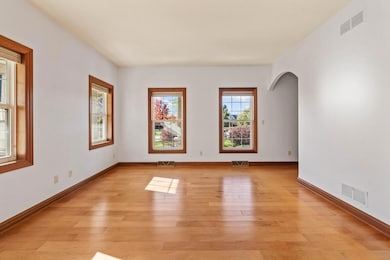N66W12812 Corryton Ct Menomonee Falls, WI 53051
Estimated payment $4,836/month
Highlights
- Popular Property
- Colonial Architecture
- Cul-De-Sac
- Riverside Elementary School Rated A-
- Breakfast Area or Nook
- 3 Car Attached Garage
About This Home
Come see this beautiful 5 Bed/4 Bath home that's just waiting to be your Home for the Holidays! Built with sturdy finishes and details, it features granite countertops in the kitchen and bathrooms, wide plank maple flooring on the main floor, Brand New carpet on the upper level, and ceramic tile throughout. Open concept kitchen, bright breakfast nook and living area are focal w/ a gas fireplace flowing into a multi-purpose front room. The primary suite has a custom closet/dressing room, and well-appointed bathroom w/whirlpool tub and walk-in shower. The lower level includes a wet-bar, Living area w/a gas fireplace, a workout room, a full bath plus a large office with French doors. Tons of space! Enjoy the backyard privacy or relax on the wrapped front porch..Perfect locations all around!
Listing Agent
Coldwell Banker Elite Brokerage Email: info@cb-elite.com License #74438-94 Listed on: 11/04/2025

Home Details
Home Type
- Single Family
Est. Annual Taxes
- $8,072
Lot Details
- 0.5 Acre Lot
- Cul-De-Sac
Parking
- 3 Car Attached Garage
- Garage Door Opener
- Driveway
Home Design
- Colonial Architecture
Interior Spaces
- 4,058 Sq Ft Home
- 2-Story Property
- Wet Bar
- Gas Fireplace
Kitchen
- Breakfast Area or Nook
- Oven
- Range
- Microwave
- Dishwasher
- Disposal
Bedrooms and Bathrooms
- 5 Bedrooms
- Walk-In Closet
- 4 Full Bathrooms
- Soaking Tub
Finished Basement
- Walk-Out Basement
- Basement Fills Entire Space Under The House
- Finished Basement Bathroom
- Basement Windows
Accessible Home Design
- Level Entry For Accessibility
Schools
- Riverside Elementary School
- North Middle School
- Menomonee Falls High School
Utilities
- Forced Air Heating System
- Heating System Uses Natural Gas
- High Speed Internet
Community Details
- Lilly Creek Highland Subdivision
Listing and Financial Details
- Exclusions: Sellers Personal Property
- Assessor Parcel Number MNFV0096126
Map
Home Values in the Area
Average Home Value in this Area
Tax History
| Year | Tax Paid | Tax Assessment Tax Assessment Total Assessment is a certain percentage of the fair market value that is determined by local assessors to be the total taxable value of land and additions on the property. | Land | Improvement |
|---|---|---|---|---|
| 2024 | $8,072 | $709,100 | $191,900 | $517,200 |
| 2023 | $7,790 | $709,100 | $191,900 | $517,200 |
| 2022 | $8,589 | $527,100 | $132,400 | $394,700 |
| 2021 | $8,228 | $527,100 | $132,400 | $394,700 |
| 2020 | $8,601 | $527,100 | $132,400 | $394,700 |
| 2019 | $8,254 | $527,100 | $132,400 | $394,700 |
| 2018 | $8,727 | $527,100 | $132,400 | $394,700 |
| 2017 | $8,977 | $527,100 | $132,400 | $394,700 |
| 2016 | $9,150 | $527,100 | $132,400 | $394,700 |
| 2015 | $9,138 | $527,100 | $132,400 | $394,700 |
| 2014 | $9,705 | $527,100 | $132,400 | $394,700 |
| 2013 | $9,705 | $527,100 | $132,400 | $394,700 |
Property History
| Date | Event | Price | List to Sale | Price per Sq Ft | Prior Sale |
|---|---|---|---|---|---|
| 11/04/2025 11/04/25 | For Sale | $789,900 | +58.0% | $195 / Sq Ft | |
| 07/06/2012 07/06/12 | Sold | $500,000 | 0.0% | $123 / Sq Ft | View Prior Sale |
| 04/24/2012 04/24/12 | Pending | -- | -- | -- | |
| 04/10/2012 04/10/12 | For Sale | $500,000 | -- | $123 / Sq Ft |
Purchase History
| Date | Type | Sale Price | Title Company |
|---|---|---|---|
| Warranty Deed | $500,000 | -- | |
| Warranty Deed | $500,000 | None Available | |
| Warranty Deed | $480,000 | None Available | |
| Deed | $117,200 | None Available | |
| Warranty Deed | $111,200 | None Available |
Mortgage History
| Date | Status | Loan Amount | Loan Type |
|---|---|---|---|
| Previous Owner | $375,000 | New Conventional | |
| Previous Owner | $195,000 | New Conventional |
Source: Metro MLS
MLS Number: 1941786
APN: MNFV-0096-126
- W130N6462 Crestwood Dr
- W134N6759 Wild Rose Ct
- 11917 W Appleton Ave Unit 6
- 11958 W Mill Rd Unit 24
- 11927 W Appleton Ave Unit 6
- 11957 W Appleton Ave Unit 4
- N69W13211 Harding Dr
- 11937 W Appleton Ave Unit 14
- 11937 W Appleton Ave Unit 20
- N63W13412 Hummingbird Way
- 11910 W Mill Rd Unit 6
- 7118 N 124th St
- 6241 N 118th St
- N72W13429 Good Hope Rd
- 6729 N 115th St
- W140N6628 Florence Ave
- N60W13464 Tall Oak Ct
- 11250 W Heritage Dr
- 5861 N 121st St
- 6172 N 116th St
- 11958 W Mill Rd
- N72W12929 Good Hope Rd
- N72 W12727 Good Hope Rd
- W135n7255-N7249 Lund Cir
- 10303 W Fond du Lac Ave
- N72W15542 Good Hope Rd
- 5274 N Lovers Lane Rd
- N54W14536 Thornhill Dr
- 5166 N Lovers Lane Rd
- 5101-5137 N Lovers Lane Rd
- N82W13490 Fond du Lac Ave
- 10300 W Fountain Ave
- N81W15085 Appleton Ave
- 12850 W Hampton Ave
- 9401 W Calumet Rd
- 4681 N 125th St
- 4681 N 125th St
- 10851 W Donna Dr
- 10901 W Donna Dr
- W162N5492 Westwind Dr Unit 2
