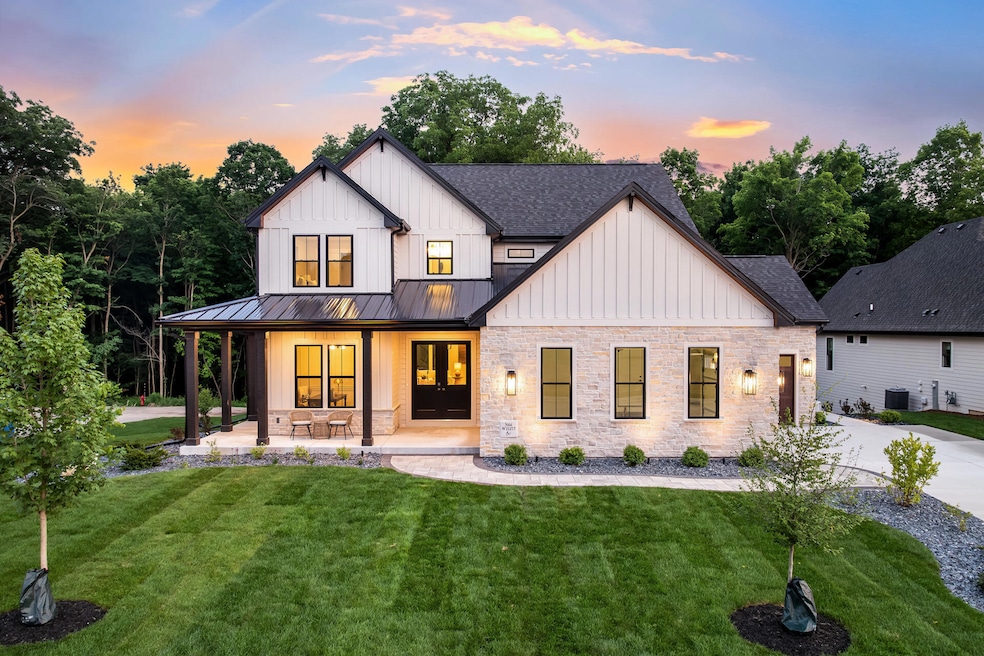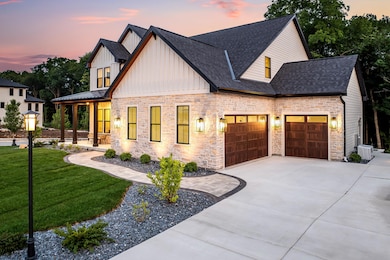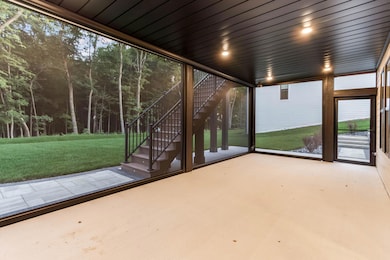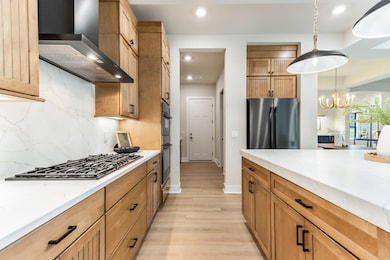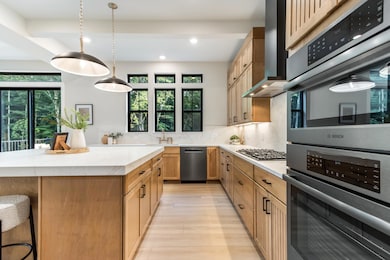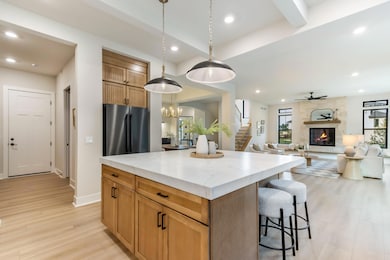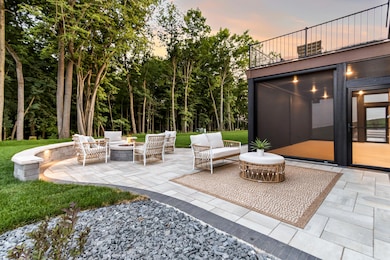N66W21277 Sagebrush Dr Menomonee Falls, WI 53051
Estimated payment $8,117/month
Highlights
- Deck
- Prairie Architecture
- Electric Vehicle Charging Station
- Lannon Elementary School Rated A
- Corner Lot
- 3 Car Attached Garage
About This Home
Introducing The Jude-built to honor the mission of St. Jude Children's Research Hospital, with all proceeds benefiting St. Jude. This 4,004 sq ft modern farmhouse offers 4 bedrooms, 3 full and 2 half baths, plus 2 flex roomsa''a playful kid-inspired retreat with chalkboard wall and a lower-level space that can serve as a 5th bedroom, or office. The main-level chef's kitchen boasts Bosch appliances, Brizo fixtures, and Kichler lighting, opening to bright living and dining areas. The finished lower level is perfect for entertaining with a wet bar, indoor/outdoor serving window, screened patio, deck, and gas firepit. Smart home tech, EV charger, whole-home generator, water filtration, and leak detection provide modern convenience. A home with heart, purpose, and exceptional craftsmanship.
Home Details
Home Type
- Single Family
Lot Details
- 0.39 Acre Lot
- Corner Lot
- Sprinkler System
Parking
- 3 Car Attached Garage
- Heated Garage
- Garage Door Opener
- Driveway
Home Design
- Prairie Architecture
- Brick Exterior Construction
- Radon Mitigation System
Interior Spaces
- 2-Story Property
- Wet Bar
- Electric Fireplace
- Gas Fireplace
Kitchen
- Oven
- Cooktop
- Microwave
- Bosch Dishwasher
- Dishwasher
- Kitchen Island
- Disposal
Bedrooms and Bathrooms
- 5 Bedrooms
- Walk-In Closet
Laundry
- Dryer
- Washer
Finished Basement
- Walk-Out Basement
- Basement Fills Entire Space Under The House
Outdoor Features
- Deck
- Patio
Schools
- Templeton Middle School
- Hamilton High School
Utilities
- Forced Air Zoned Heating and Cooling System
- Heating System Uses Natural Gas
Community Details
- Bella Vista Estates Subdivision
- Electric Vehicle Charging Station
Listing and Financial Details
- Exclusions: Builders Staging Items and Personal Property, TV's in finished lower level, Expresso Machine
- Assessor Parcel Number MNFV0074102
Map
Home Values in the Area
Average Home Value in this Area
Property History
| Date | Event | Price | List to Sale | Price per Sq Ft |
|---|---|---|---|---|
| 10/15/2025 10/15/25 | Price Changed | $1,299,900 | -3.7% | $325 / Sq Ft |
| 08/08/2025 08/08/25 | For Sale | $1,349,900 | -- | $337 / Sq Ft |
Source: Metro MLS
MLS Number: 1930440
- The Charlotte Plan at Bella Vista Estates
- The Eliza Plan at Bella Vista Estates
- The Julia Plan at Bella Vista Estates
- The Elsa Plan at Bella Vista Estates
- The Aubrey Plan at Bella Vista Estates
- N66W21471 Sagebrush Dr
- N66W21075 Sweet Clover Dr
- N66W20903 Sweet Clover Dr
- N66W20955 Sweet Clover Dr
- N66W21009 Sagebrush Dr
- 21864 N Weather Edge Cir Unit A
- 21679 S Weather Edge Cir
- Lt15 Fairview Dr
- W214N6672 Fairview Dr
- W214N6683 Fairview Dr
- 21834 N Weather Edge Cir Unit A
- W214N6711 Fairview Dr
- N68W21252 Fairview Dr
- W212N6831 Fairview Dr
- W214N6684 Fairview Dr
- N63W23217 Main St
- 19460 W Main St
- W197 N4950 Hickory St
- N58W23983 Hastings Ct Unit 801
- N58W24011 Clover Dr
- N55W17626 High Bluff Dr
- N77W17700 Lake Park Dr
- W177 N7920 Tamarack Springs Cir
- N64W24450 Main St
- N78W17445 Wildwood Dr
- W246N6500 Pewaukee Rd
- W170N5540 Ridgewood Dr
- N68-W24955 Stonegate Ct
- W180N8526 Town Hall Rd
- N72W15542 Good Hope Rd
- 18915 Thomson Dr
- N90W17421 St Francis Dr
- N90W17398 Saint Thomas Dr
- 3755 Brookfield Rd
- N45W24568 Lindsay Rd
