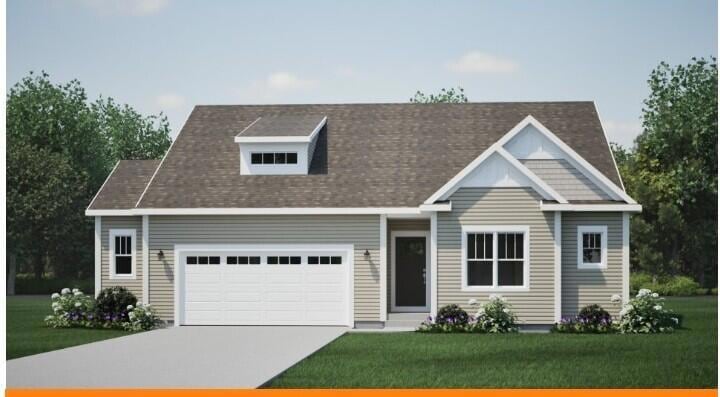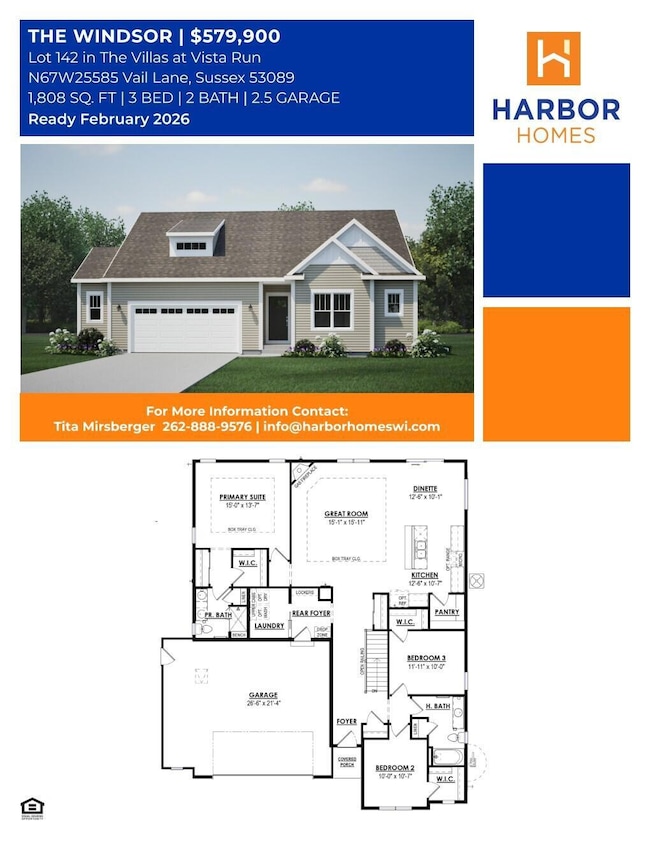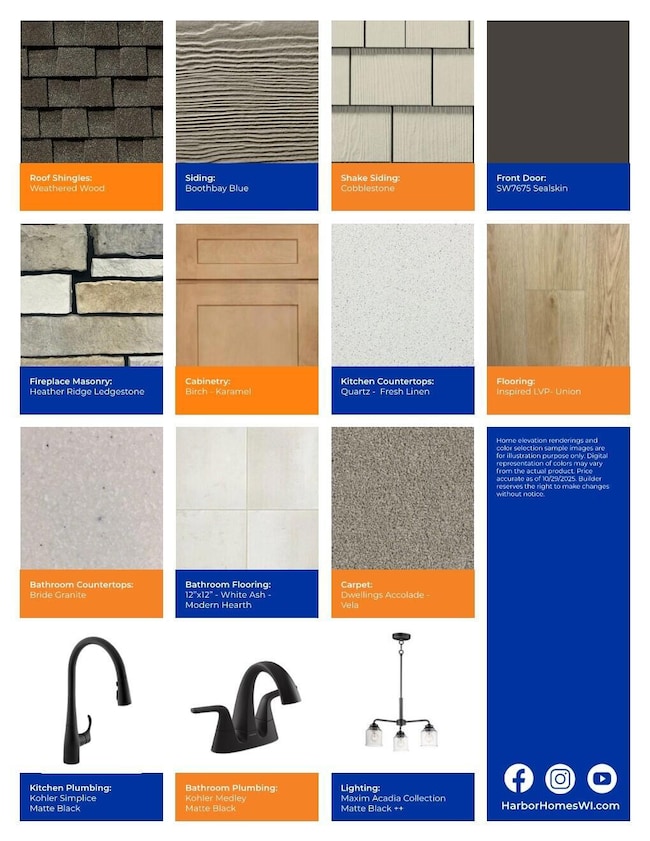N67W25585 Vail Ln Sussex, WI 53089
Estimated payment $3,699/month
3
Beds
2
Baths
1,808
Sq Ft
$326
Price per Sq Ft
Highlights
- New Construction
- Adjacent to Greenbelt
- 2.5 Car Attached Garage
- Maple Avenue Elementary School Rated A
- Ranch Style House
- Walk-In Closet
About This Home
NEW Construction- Ready February 2026! This beautiful Windsor model has all the amenities you are looking for! The Kitchen includes Quartz Countertops, Kitchen Island with overhang for additional seating, Soft Close Cabinetry, and is open to the Great Room which has a Gas Fireplace with Stone to Ceiling detail. The Primary Suite features a Box Tray Ceiling, Walk-In- Closet, and ensuite bathroom with Double Bowl Vanity. Other Highlights include a 2.5 Car Garage, a private Laundry Room in the Rear Foyer, Box Tray Ceiling in the Great Room as well as LVP Flooring and much, much more! Full Walkout lower level!
Home Details
Home Type
- Single Family
Lot Details
- 0.25 Acre Lot
- Adjacent to Greenbelt
Parking
- 2.5 Car Attached Garage
- Garage Door Opener
- Driveway
Home Design
- New Construction
- Ranch Style House
- Prairie Architecture
- Poured Concrete
- Clad Trim
Interior Spaces
- 1,808 Sq Ft Home
- Gas Fireplace
- Laundry Room
Kitchen
- Microwave
- Dishwasher
- Kitchen Island
- Disposal
Bedrooms and Bathrooms
- 3 Bedrooms
- Split Bedroom Floorplan
- Walk-In Closet
- 2 Full Bathrooms
Basement
- Walk-Out Basement
- Basement Fills Entire Space Under The House
- Sump Pump
- Stubbed For A Bathroom
Schools
- Maple Avenue Elementary School
- Templeton Middle School
- Hamilton High School
Utilities
- Forced Air Heating and Cooling System
- Heating System Uses Natural Gas
Community Details
- Property has a Home Owners Association
- Highland Pointe Subdivision
Listing and Financial Details
- Exclusions: Seller's Personal Property.
- Assessor Parcel Number Not Assiged
Map
Create a Home Valuation Report for This Property
The Home Valuation Report is an in-depth analysis detailing your home's value as well as a comparison with similar homes in the area
Home Values in the Area
Average Home Value in this Area
Property History
| Date | Event | Price | List to Sale | Price per Sq Ft |
|---|---|---|---|---|
| 11/20/2025 11/20/25 | For Sale | $589,900 | -- | $326 / Sq Ft |
Source: Metro MLS
Source: Metro MLS
MLS Number: 1943459
Nearby Homes
- N67W25606 Vail Ln
- N67W25502 Vail Ln
- N67W25396 Vail Ln
- N66W25683 Big Sky Dr
- N66W25688 Big Sky Dr
- N66W25696 Big Sky Dr
- Lt151 Big Sky Dr
- Lt146 Big Sky Dr
- Lt150 Big Sky Dr
- The Lily Plan at Vista Run
- The Clare Plan at Vista Run
- The Savannah Plan at Vista Run
- The Sycamore Plan at Vista Run
- The Evergreen Plan at Vista Run
- The Kendall Plan at Vista Run
- The Walnut Plan at Vista Run
- The Marigold Plan at Vista Run
- The Holly Plan at Vista Run
- The Monterey Plan at Vista Run
- The Azalea Plan at Vista Run
- W246N6500 Pewaukee Rd
- N64W24450 Main St
- N58W24011 Clover Dr
- N58W23983 Hastings Ct Unit 801
- N63W23217 Main St
- 550 Pewaukee Rd Unit F
- 1317-1332 Hillwood Blvd
- 1105 Hawthorne Place
- 900 N Evergreen Cir
- 1348 Sunnyridge Rd
- N34W23714 Five Fields Rd
- W220N9009 Waukesha V
- N34W23140 Ridge Place
- 357 Morris St
- N30W23861 Green Rd
- 626 Hillside Rd
- 316 E Capitol Dr
- 180 E Capitol Dr
- 208 E Capitol Dr
- N25W24200 River Park Dr



