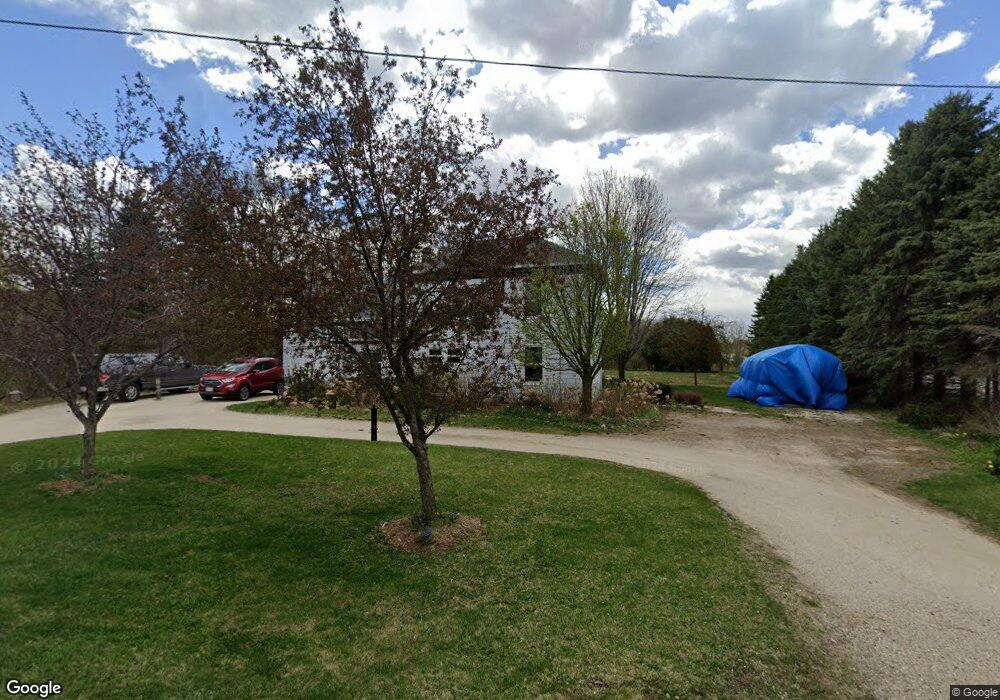N6860 Ridge Rd Glenbeulah, WI 53023
Estimated Value: $235,000 - $263,000
3
Beds
1
Bath
1,646
Sq Ft
$153/Sq Ft
Est. Value
About This Home
This home is located at N6860 Ridge Rd, Glenbeulah, WI 53023 and is currently estimated at $252,220, approximately $153 per square foot. N6860 Ridge Rd is a home located in Sheboygan County with nearby schools including Elkhart Lake Elementary/Middle School and Elkhart Lake-Glenbeulah High School.
Ownership History
Date
Name
Owned For
Owner Type
Purchase Details
Closed on
Mar 17, 2020
Sold by
Joseph Keith W
Bought by
Sheboygan County
Current Estimated Value
Purchase Details
Closed on
Jan 28, 2020
Sold by
Joseph Keith W
Bought by
Sheboygan County
Create a Home Valuation Report for This Property
The Home Valuation Report is an in-depth analysis detailing your home's value as well as a comparison with similar homes in the area
Home Values in the Area
Average Home Value in this Area
Purchase History
| Date | Buyer | Sale Price | Title Company |
|---|---|---|---|
| Sheboygan County | $1,334 | Sheboygan County Transporation | |
| Sheboygan County | $1,334 | Sheboygan County Transporation |
Source: Public Records
Tax History Compared to Growth
Tax History
| Year | Tax Paid | Tax Assessment Tax Assessment Total Assessment is a certain percentage of the fair market value that is determined by local assessors to be the total taxable value of land and additions on the property. | Land | Improvement |
|---|---|---|---|---|
| 2024 | $2,126 | $132,200 | $31,600 | $100,600 |
| 2023 | $2,196 | $132,200 | $31,600 | $100,600 |
| 2022 | $1,964 | $132,200 | $31,600 | $100,600 |
| 2021 | $1,820 | $132,200 | $31,600 | $100,600 |
| 2020 | $1,895 | $133,100 | $32,500 | $100,600 |
| 2019 | $1,860 | $133,100 | $32,500 | $100,600 |
| 2018 | $1,807 | $133,100 | $32,500 | $100,600 |
| 2017 | $1,846 | $133,100 | $32,500 | $100,600 |
| 2016 | $1,876 | $133,100 | $32,500 | $100,600 |
| 2015 | $2,011 | $133,100 | $32,500 | $100,600 |
| 2014 | $1,992 | $133,100 | $32,500 | $100,600 |
Source: Public Records
Map
Nearby Homes
- Lt3 E Benson St
- Aster - Duplex Plan at Kettle Moraine Highlands
- Ashton-Sunroom Plan at Kettle Moraine Highlands
- Lilac - Duplex Plan at Kettle Moraine Highlands
- Sarah Plan at Kettle Moraine Highlands
- Vintage Plan at Kettle Moraine Highlands
- Isabelle II Plan at Kettle Moraine Highlands
- Linden -Duplex Plan at Kettle Moraine Highlands
- Balmore II Plan at Kettle Moraine Highlands
- Coventry II Plan at Kettle Moraine Highlands
- Sonja Plan at Kettle Moraine Highlands
- Montrose Manor Plan at Kettle Moraine Highlands
- Highlander Plan at Kettle Moraine Highlands
- Barbara Plan at Kettle Moraine Highlands
- Ashton - Duplex Plan at Kettle Moraine Highlands
- Montrose Manor II Plan at Kettle Moraine Highlands
- Isabelle Plan at Kettle Moraine Highlands
- Sarah III Plan at Kettle Moraine Highlands
- Simen II Plan at Kettle Moraine Highlands
- Nottingham II Plan at Kettle Moraine Highlands
- N6841 County Road A W
- N6819 County Road A W
- N6835 Ridge Rd
- N6808 Ridge Rd
- N6811 Ridge Rd
- N6799 Ridge Rd
- N6917 County Road A W
- N6781 County Road A W
- N6976 County Road A W
- N6979 County Road A W
- N6721 Ridge Rd
- N6701 Ridge Rd
- W7243 Glen Rd
- Lt Clark St
- W7289 Glen Rd
- 100 S Walnut St
- 110 S Walnut St
- 115 S Walnut St
- W7273 Glen Rd
- 104 S Walnut St
