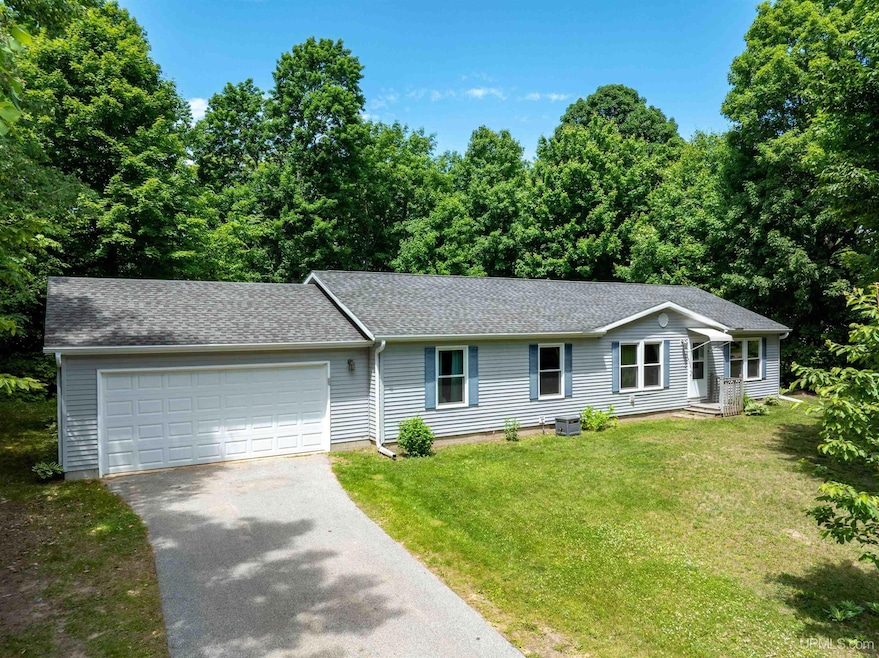N6974 Tahquamenon Dr Munising, MI 49862
Estimated payment $1,453/month
Highlights
- Wooded Lot
- Walk-In Closet
- Laundry Room
- 2 Car Attached Garage
- Living Room
- Tankless Water Heater
About This Home
Set yourself into a fantastic neighborhood just on the outside of the city limits area of Munising. This 3 bedroom / 2 bath modular home has had many upgraded features added to please any new homeowner. The flooring, bathrooms, on-demand hot water system, furnace, fiberglass windows and more have been replaced or improved offering comfort and aesthetic appeal. A 2 car heated garage is always a great added characteristic especially in our beloved snowy winter environment. Crawlspace below is vapor barriered and is utilized for reliable storage. A quite family atmosphere is inviting you, and the location provides easy access for biking, hiking, snowmobiling and ORV travels. A fulfilling place to live!!
Property Details
Home Type
- Manufactured Home
Est. Annual Taxes
Year Built
- Built in 2004
Lot Details
- 0.77 Acre Lot
- Lot Dimensions are 91x289x200x194
- Rural Setting
- Wooded Lot
Parking
- 2 Car Attached Garage
Home Design
- Vinyl Siding
Interior Spaces
- 1,480 Sq Ft Home
- 1-Story Property
- Ceiling Fan
- Living Room
Kitchen
- Oven or Range
- Microwave
- Disposal
Bedrooms and Bathrooms
- 3 Bedrooms
- Walk-In Closet
- Bathroom on Main Level
- 2 Full Bathrooms
Laundry
- Laundry Room
- Dryer
- Washer
Basement
- Block Basement Construction
- Crawl Space
Outdoor Features
- Shed
Utilities
- Forced Air Heating System
- Heating System Uses Natural Gas
- Tankless Water Heater
- Septic Tank
Community Details
- R & M Estates Subdivision
Listing and Financial Details
- Assessor Parcel Number 02-006-600-002-00
Map
Home Values in the Area
Average Home Value in this Area
Tax History
| Year | Tax Paid | Tax Assessment Tax Assessment Total Assessment is a certain percentage of the fair market value that is determined by local assessors to be the total taxable value of land and additions on the property. | Land | Improvement |
|---|---|---|---|---|
| 2025 | $1,078 | $64,700 | $0 | $0 |
| 2024 | $650 | $62,600 | $0 | $0 |
| 2023 | $622 | $47,300 | $0 | $0 |
| 2022 | $537 | $45,200 | $0 | $0 |
| 2021 | $905 | $45,200 | $0 | $0 |
| 2020 | $880 | $45,600 | $0 | $0 |
| 2019 | $837 | $46,500 | $0 | $0 |
| 2018 | $808 | $38,700 | $0 | $0 |
| 2017 | $691 | $0 | $0 | $0 |
| 2016 | $694 | $0 | $0 | $0 |
| 2015 | $2,905 | $69,800 | $0 | $0 |
| 2014 | $2,905 | $69,800 | $0 | $0 |
| 2013 | $2,823 | $68,200 | $0 | $0 |
Property History
| Date | Event | Price | Change | Sq Ft Price |
|---|---|---|---|---|
| 06/28/2025 06/28/25 | For Sale | $249,000 | +255.7% | $168 / Sq Ft |
| 09/29/2015 09/29/15 | Sold | $70,000 | -41.7% | $47 / Sq Ft |
| 08/15/2015 08/15/15 | Pending | -- | -- | -- |
| 01/14/2014 01/14/14 | For Sale | $120,000 | -- | $80 / Sq Ft |
Source: Upper Peninsula Association of REALTORS®
MLS Number: 50180007
APN: 02-006-600-002-00
- E9804 Gates Rd
- N7359 E City Limits Rd
- 0000 County Road H-58
- 1483 Washington St
- E9415 Maple St
- E9489 Stone St
- 1642 Sand Point Rd
- 801 Prospect St Unit 21
- 520 E Varnum St
- 301 E Chocolay St
- on Sand Point Rd
- 201 E Jewell St
- 323 Maple St
- 212 W Munising Ave
- 221 W Superior St
- 74777 Carmody Rd
- 309 W Munising Ave
- 223 W Onota St
- 319 W Onota St
- 109 Chestnut St







