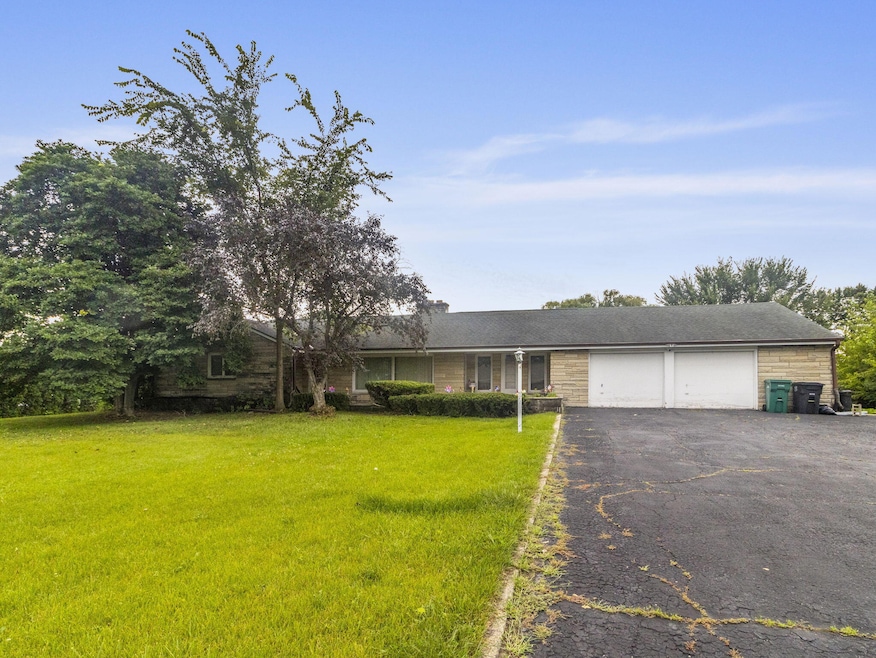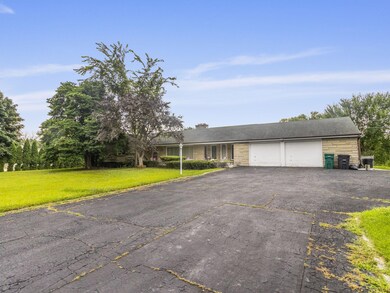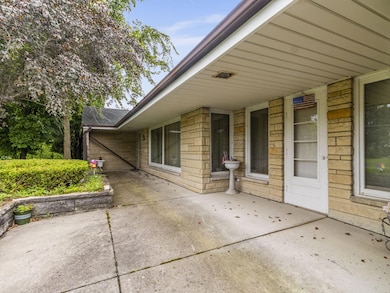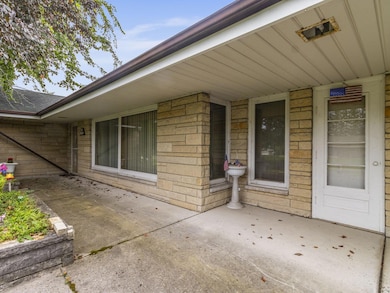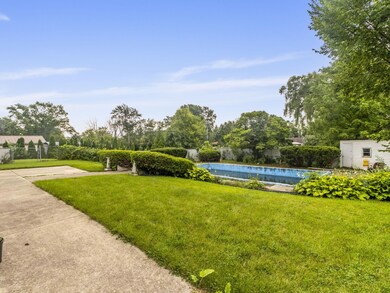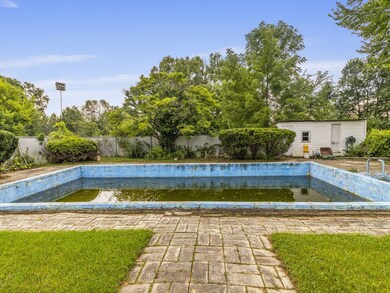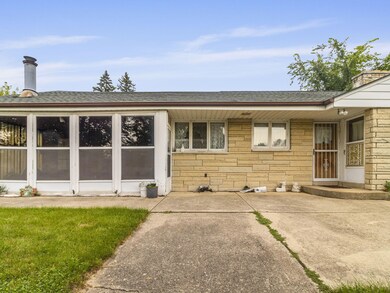N69W15889 Eileen Ave Menomonee Falls, WI 53051
Estimated payment $2,314/month
Total Views
9,720
3
Beds
2
Baths
1,704
Sq Ft
$223
Price per Sq Ft
Highlights
- In Ground Pool
- 0.96 Acre Lot
- Fireplace
- Menomonee Falls High School Rated A
- Ranch Style House
- 2.5 Car Attached Garage
About This Home
Exceptional opportunity in Menomonee Falls. This stairless ranch offers so much to enjoy, from a large lot of land unlike any other in the area to an inground pool and back sun porch that create a perfect backyard retreat. Inside, you'll find two natural fireplaces, large picture windows, an expansive living and dining room. Recent upgrades include a new roof and updated electrical panels (2024).
Home Details
Home Type
- Single Family
Est. Annual Taxes
- $4,272
Parking
- 2.5 Car Attached Garage
- Driveway
Home Design
- Ranch Style House
- Brick Exterior Construction
Interior Spaces
- 1,704 Sq Ft Home
- Fireplace
- Finished Basement
- Basement Fills Entire Space Under The House
Kitchen
- Oven
- Cooktop
Bedrooms and Bathrooms
- 3 Bedrooms
- 2 Full Bathrooms
Schools
- North Middle School
- Menomonee Falls High School
Utilities
- Forced Air Heating and Cooling System
- Heating System Uses Natural Gas
Additional Features
- In Ground Pool
- 0.96 Acre Lot
Listing and Financial Details
- Exclusions: Seller personal items
- Assessor Parcel Number MNFV0085983
Map
Create a Home Valuation Report for This Property
The Home Valuation Report is an in-depth analysis detailing your home's value as well as a comparison with similar homes in the area
Home Values in the Area
Average Home Value in this Area
Tax History
| Year | Tax Paid | Tax Assessment Tax Assessment Total Assessment is a certain percentage of the fair market value that is determined by local assessors to be the total taxable value of land and additions on the property. | Land | Improvement |
|---|---|---|---|---|
| 2024 | $4,174 | $370,800 | $130,000 | $240,800 |
| 2023 | $4,014 | $370,800 | $130,000 | $240,800 |
| 2022 | $3,954 | $246,500 | $89,600 | $156,900 |
| 2021 | $3,783 | $246,500 | $89,600 | $156,900 |
| 2020 | $3,981 | $246,500 | $89,600 | $156,900 |
| 2019 | $3,808 | $246,500 | $89,600 | $156,900 |
| 2018 | $3,999 | $246,500 | $89,600 | $156,900 |
| 2017 | $4,140 | $246,500 | $89,600 | $156,900 |
| 2016 | $4,212 | $246,500 | $89,600 | $156,900 |
| 2015 | $4,222 | $246,500 | $89,600 | $156,900 |
| 2014 | $4,497 | $246,500 | $89,600 | $156,900 |
| 2013 | $4,497 | $246,500 | $89,600 | $156,900 |
Source: Public Records
Property History
| Date | Event | Price | List to Sale | Price per Sq Ft |
|---|---|---|---|---|
| 12/18/2025 12/18/25 | Pending | -- | -- | -- |
| 12/01/2025 12/01/25 | For Sale | $380,000 | 0.0% | $223 / Sq Ft |
| 10/01/2025 10/01/25 | For Sale | $380,000 | 0.0% | $223 / Sq Ft |
| 09/01/2025 09/01/25 | Pending | -- | -- | -- |
| 08/18/2025 08/18/25 | For Sale | $380,000 | -- | $223 / Sq Ft |
Source: Metro MLS
Purchase History
| Date | Type | Sale Price | Title Company |
|---|---|---|---|
| Personal Reps Deed | -- | None Listed On Document |
Source: Public Records
Source: Metro MLS
MLS Number: 1931498
APN: MNFV-0085-983
Nearby Homes
- N51W18600 Loveland Way Dr
- N72W15292 Patio Ct
- N73W15968 Alpine Ln
- N65W15278 Blue Heron Dr
- W152N7433 Westwood Dr
- Lt2 Good Hope Rd
- Lt7 Morning Star Ct
- N52W18759 Edgewater Dr
- N57W20911 Lomond Rd
- N69W17762 Morning Star Ct
- W139N6995 Bay Ridge Ln
- N70W13848 Brentwood Dr
- N73W17723 Mineral Dr
- W172N7862 Shady Ln
- N74W17930 Mineral Dr
- N75W17841 Woody Ln
- N76W14092 Appleton Ave
- W139N6328 Bridal Wreath Ln
- N74W13737 Appleton Ave Unit 107
- N78W17396 Wildwood Dr Unit 42
Your Personal Tour Guide
Ask me questions while you tour the home.
