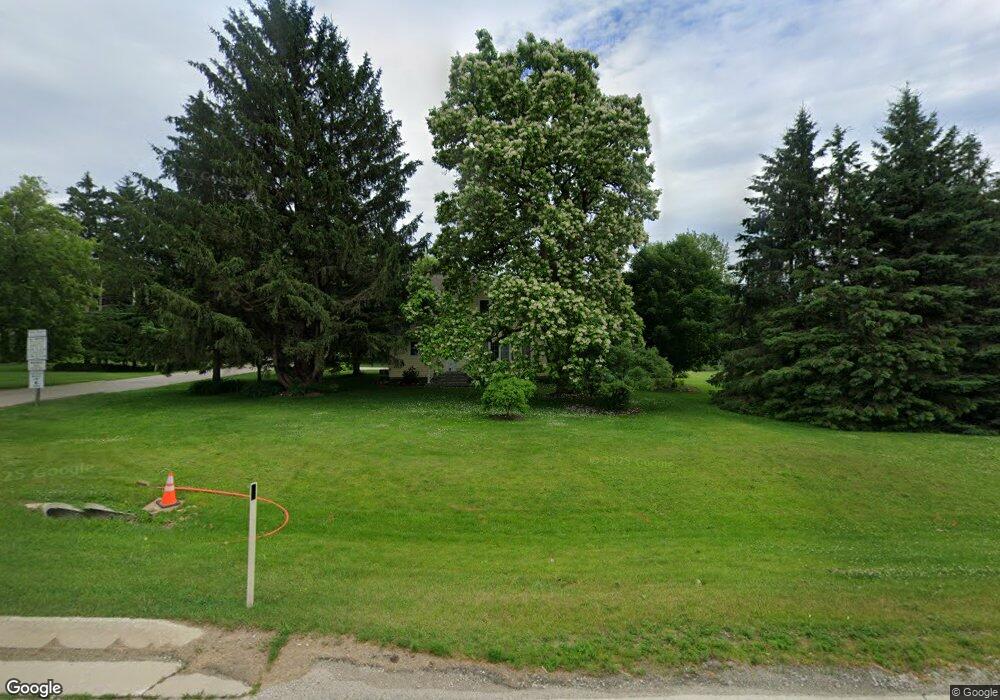N69W21135 Main St Menomonee Falls, WI 53051
Estimated Value: $310,000 - $451,000
4
Beds
2
Baths
2,233
Sq Ft
$170/Sq Ft
Est. Value
About This Home
This home is located at N69W21135 Main St, Menomonee Falls, WI 53051 and is currently estimated at $379,325, approximately $169 per square foot. N69W21135 Main St is a home with nearby schools including Lannon Elementary School, Templeton Middle School, and Hamilton High School.
Ownership History
Date
Name
Owned For
Owner Type
Purchase Details
Closed on
Mar 21, 2008
Sold by
Nelson Jacob A and Nelson Sarah L
Bought by
Nelson Jacob A and Nelson Sarah L
Current Estimated Value
Purchase Details
Closed on
Mar 16, 2007
Sold by
Rock Steven A and Rydzik Diana S
Bought by
Nelson Jacob A and Gasser Sarah L
Home Financials for this Owner
Home Financials are based on the most recent Mortgage that was taken out on this home.
Original Mortgage
$156,750
Outstanding Balance
$94,930
Interest Rate
6.27%
Mortgage Type
Purchase Money Mortgage
Estimated Equity
$284,395
Purchase Details
Closed on
Oct 18, 2006
Sold by
Rock Steven A and Rydzik Diana S
Bought by
State Of Wi Dept Of Transportation
Create a Home Valuation Report for This Property
The Home Valuation Report is an in-depth analysis detailing your home's value as well as a comparison with similar homes in the area
Home Values in the Area
Average Home Value in this Area
Purchase History
| Date | Buyer | Sale Price | Title Company |
|---|---|---|---|
| Nelson Jacob A | -- | None Available | |
| Nelson Jacob A | $165,000 | None Available | |
| State Of Wi Dept Of Transportation | $150 | None Available |
Source: Public Records
Mortgage History
| Date | Status | Borrower | Loan Amount |
|---|---|---|---|
| Open | Nelson Jacob A | $156,750 |
Source: Public Records
Tax History Compared to Growth
Tax History
| Year | Tax Paid | Tax Assessment Tax Assessment Total Assessment is a certain percentage of the fair market value that is determined by local assessors to be the total taxable value of land and additions on the property. | Land | Improvement |
|---|---|---|---|---|
| 2024 | $3,230 | $290,100 | $110,500 | $179,600 |
| 2023 | $3,097 | $290,100 | $110,500 | $179,600 |
| 2022 | $3,282 | $206,700 | $76,600 | $130,100 |
| 2021 | $3,090 | $206,700 | $76,600 | $130,100 |
| 2020 | $3,113 | $206,700 | $76,600 | $130,100 |
| 2019 | $3,122 | $206,700 | $76,600 | $130,100 |
| 2018 | $2,997 | $206,700 | $76,600 | $130,100 |
| 2017 | $2,931 | $206,700 | $76,600 | $130,100 |
| 2016 | $2,994 | $206,700 | $76,600 | $130,100 |
| 2015 | $3,146 | $206,700 | $76,600 | $130,100 |
| 2014 | $3,469 | $205,600 | $76,600 | $129,000 |
| 2013 | $3,469 | $205,600 | $76,600 | $129,000 |
Source: Public Records
Map
Nearby Homes
- W214N6672 Fairview Dr
- Lt15 Fairview Dr
- W214N6683 Fairview Dr
- 20910 Gray St
- 20900 Gray St
- 20860 Gray St
- 20820 Gray St
- 20840 Gray St
- W212N6831 Fairview Dr
- N68W21252 Fairview Dr
- W214N6711 Fairview Dr
- W214N6684 Fairview Dr
- The Julia Plan at Bella Vista Estates
- The Charlotte Plan at Bella Vista Estates
- The Eliza Plan at Bella Vista Estates
- The Aubrey Plan at Bella Vista Estates
- The Elsa Plan at Bella Vista Estates
- W207N6838 Flora Dr
- N66W21075 Sweet Clover Dr
- N66W20903 Sweet Clover Dr
- 21148 W Main St
- N69W21034 Pleasant St
- N69W21088 Pleasant St
- 21174 W Main St
- N70W21069 Main St
- N69W20484 Pleasant St
- N69W21130 Pleasant St
- N69W21055 Pleasant St
- N69W21091 Pleasant St
- 21210 W Main St
- N70W21049 Main St
- N69W21010 Pleasant St
- N69W21023 Pleasant St
- N69W20984 Pleasant St
- N69W20997 Pleasant St
- N69W21127 Pleasant St
- N69W21148 Pleasant St
- 21056 W Main St
- N69W20958 Pleasant St
- W209N7091 Fillmore Dr
