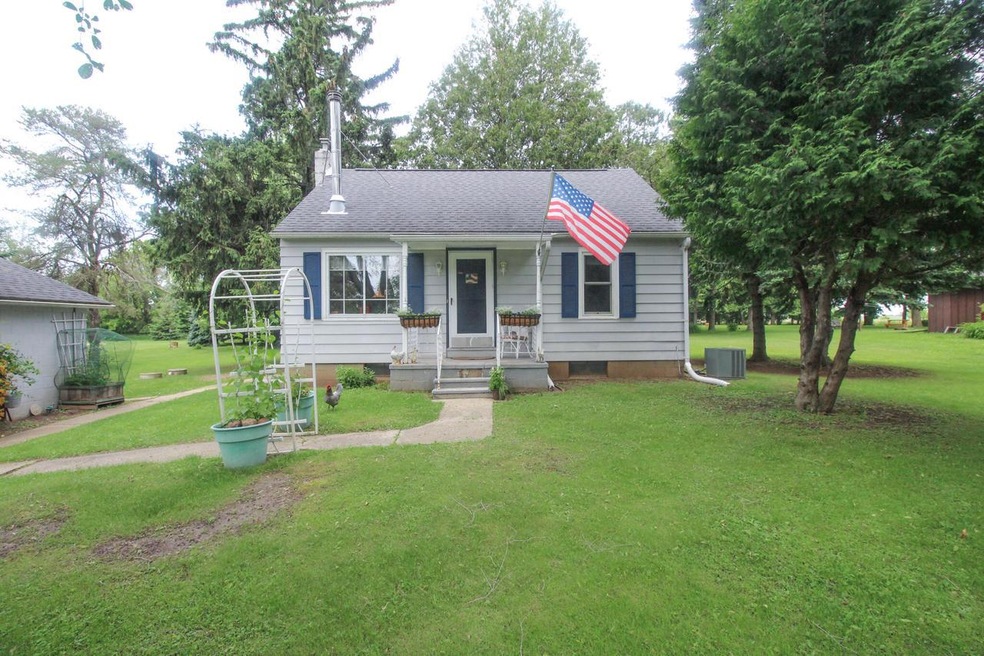
N72W39748 Lang Rd Oconomowoc, WI 53066
Highlights
- Deck
- 1.5 Car Detached Garage
- 1-Story Property
- Nature Hill Intermediate School Rated A-
- Bathtub with Shower
- Forced Air Heating and Cooling System
About This Home
As of November 2024This has to be the cutest Cape Cod Style, 1 Story around located on a quiet road! Offering 2 Main Floor Bedrooms with beautiful hardwood floors, 1 Full Main Floor Bathroom with shower over tub. The Cozy Living Roon with maintable laminate floors. The farmhouse decorated Eat-In Kitchen boasts white timeless cabinets, and laminate counters. Pressure tank 4/2021, Updated electric panel 100 amp!
Last Agent to Sell the Property
Redefined Realty Advisors LLC License #76293-94 Listed on: 06/20/2022
Home Details
Home Type
- Single Family
Est. Annual Taxes
- $1,852
Year Built
- Built in 1950
Parking
- 1.5 Car Detached Garage
- 1 to 5 Parking Spaces
Interior Spaces
- 672 Sq Ft Home
- 1-Story Property
- Oven
Bedrooms and Bathrooms
- 2 Bedrooms
- 1 Full Bathroom
- Bathtub with Shower
Basement
- Basement Fills Entire Space Under The House
- Block Basement Construction
Schools
- Oconomowoc High School
Utilities
- Forced Air Heating and Cooling System
- Heating System Uses Natural Gas
- Well Required
- Septic System
Additional Features
- Deck
- 0.5 Acre Lot
Listing and Financial Details
- Exclusions: Sellers Personal Property; Microwave; Washer; Dryer; Living Room Wood Stove
Ownership History
Purchase Details
Home Financials for this Owner
Home Financials are based on the most recent Mortgage that was taken out on this home.Purchase Details
Home Financials for this Owner
Home Financials are based on the most recent Mortgage that was taken out on this home.Purchase Details
Home Financials for this Owner
Home Financials are based on the most recent Mortgage that was taken out on this home.Purchase Details
Home Financials for this Owner
Home Financials are based on the most recent Mortgage that was taken out on this home.Purchase Details
Home Financials for this Owner
Home Financials are based on the most recent Mortgage that was taken out on this home.Purchase Details
Purchase Details
Purchase Details
Similar Home in Oconomowoc, WI
Home Values in the Area
Average Home Value in this Area
Purchase History
| Date | Type | Sale Price | Title Company |
|---|---|---|---|
| Warranty Deed | $280,000 | None Listed On Document | |
| Warranty Deed | $222,000 | None Listed On Document | |
| Interfamily Deed Transfer | $137,000 | None Available | |
| Warranty Deed | $130,000 | None Available | |
| Quit Claim Deed | -- | None Available | |
| Interfamily Deed Transfer | -- | -- | |
| Quit Claim Deed | $60,000 | -- | |
| Warranty Deed | $75,200 | -- |
Mortgage History
| Date | Status | Loan Amount | Loan Type |
|---|---|---|---|
| Previous Owner | $57,000 | New Conventional | |
| Previous Owner | $130,150 | New Conventional | |
| Previous Owner | $125,661 | FHA |
Property History
| Date | Event | Price | Change | Sq Ft Price |
|---|---|---|---|---|
| 11/27/2024 11/27/24 | Sold | $280,000 | 0.0% | $417 / Sq Ft |
| 11/01/2024 11/01/24 | Pending | -- | -- | -- |
| 10/24/2024 10/24/24 | For Sale | $280,000 | +26.1% | $417 / Sq Ft |
| 07/25/2022 07/25/22 | Sold | $222,000 | 0.0% | $330 / Sq Ft |
| 06/23/2022 06/23/22 | Pending | -- | -- | -- |
| 06/20/2022 06/20/22 | For Sale | $222,000 | -- | $330 / Sq Ft |
Tax History Compared to Growth
Tax History
| Year | Tax Paid | Tax Assessment Tax Assessment Total Assessment is a certain percentage of the fair market value that is determined by local assessors to be the total taxable value of land and additions on the property. | Land | Improvement |
|---|---|---|---|---|
| 2024 | $2,148 | $168,100 | $37,400 | $130,700 |
| 2023 | $2,006 | $168,100 | $37,400 | $130,700 |
| 2022 | $2,168 | $168,100 | $37,400 | $130,700 |
| 2021 | $2,025 | $145,200 | $31,000 | $114,200 |
| 2020 | $2,035 | $145,200 | $31,000 | $114,200 |
| 2019 | $1,988 | $145,200 | $31,000 | $114,200 |
| 2018 | $1,923 | $132,800 | $28,300 | $104,500 |
| 2017 | $2,015 | $132,800 | $28,300 | $104,500 |
| 2016 | $1,820 | $119,500 | $26,400 | $93,100 |
| 2015 | $1,883 | $119,500 | $26,400 | $93,100 |
| 2014 | $1,386 | $108,200 | $26,400 | $81,800 |
| 2013 | $1,386 | $91,900 | $26,400 | $65,500 |
Agents Affiliated with this Home
-
K
Seller's Agent in 2024
Katey Higgins
Realty Executives Platinum
-
A
Seller's Agent in 2022
Ashley Masters
Redefined Realty Advisors LLC
Map
Source: Metro MLS
MLS Number: 1798576
APN: OCOT-0503-998
- W389N7112 Pennsylvania St
- 180 Monastery Hill Dr
- 120 Monastery Hill Dr
- N8415 Branch Rd
- N66W38493 N Woodlake Cir
- W397N5996 Autumn Woods Dr Unit 58
- W274 Madison Ave
- N65W38340 S Woodlake Cir
- W389N7102 Pennsylvania St
- W389N7108 Pennsylvania St
- W214 Thompson Cir
- 00 Highway 16
- 1228 W Wisconsin Ave
- 1598 Weston Ridge Rd
- 1596 Weston Ridge Rd
- N51W34861 W Wisconsin Ave Unit 1120
- 550 Lake Bluff Dr
- 901 W Wisconsin Ave
- 81 S Blain St
- 613 W Labelle Ave
