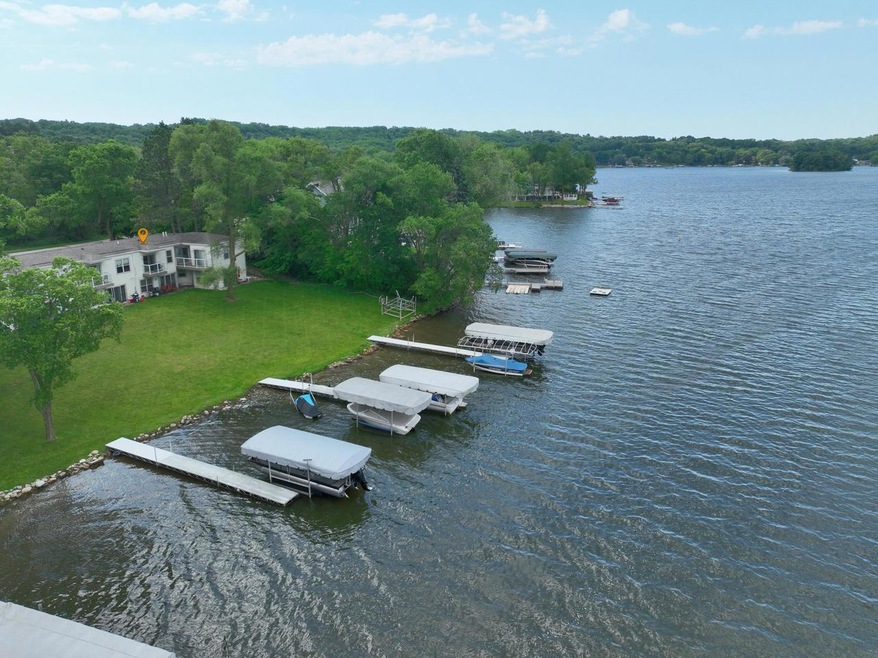
N7317 Chapel Dr Unit 7 Whitewater, WI 53190
Highlights
- Deeded Waterfront Access Rights
- Boat Slip
- Main Floor Primary Bedroom
- Community Boat Slip
- Waterfront
- Balcony
About This Home
As of October 2024Townhouse style lakefront living with an assigned boat slip and sunset views! What a way to start living the lake lifestyle. Imagine having coffee on your bedroom balcony overlooking the lake. Upper level is two bedrooms and a full bathroom. Open concept lower level with walkout to lakeside patio. Washer dryer and 1/2 bath also on LL. Assigned 5x10 storage unit included. Two hours from Chicago, 45 minutes from Madison or Milwaukee. Located near the Kettle Moraine State Forest, experience all the area has to offer-hiking, biking, horseback riding, golf, cross country skiing, and snowmobile trails. You can enjoy water sports, fishing and approximately 5.4 miles of shoreline on 705 acre Whitewater Lake. Only 10 minutes to town for restaurants, shopping, and the University of Whitewater.
Last Agent to Sell the Property
NextHome Success ~Whitewater Brokerage Phone: 920-563-4606 License #86299-94 Listed on: 06/20/2024

Last Buyer's Agent
MetroMLS NON
NON MLS
Property Details
Home Type
- Condominium
Est. Annual Taxes
- $2,282
Year Built
- Built in 2012
Lot Details
- Waterfront
HOA Fees
- $300 Monthly HOA Fees
Parking
- Surface Parking
Home Design
- Brick Exterior Construction
- Stone Siding
- Aluminum Trim
Interior Spaces
- 864 Sq Ft Home
- 2-Story Property
- Water Views
Kitchen
- Range
- Dishwasher
Bedrooms and Bathrooms
- 2 Bedrooms
- Primary Bedroom on Main
- Bathtub with Shower
Laundry
- Dryer
- Washer
Outdoor Features
- Deeded Waterfront Access Rights
- Access To Lake
- Boat Slip
- Balcony
Schools
- Whitewater Middle School
- Whitewater High School
Utilities
- Forced Air Heating and Cooling System
- Heating System Uses Natural Gas
- Water Rights
- Shared Well
- Septic System
- High Speed Internet
Listing and Financial Details
- Exclusions: Seller's and Tenant's personal property, boat, and boat lift.
Community Details
Overview
- 8 Units
- Whitewater Lakeside Condominiu Condos
Recreation
- Community Boat Slip
Pet Policy
- Pets Allowed
Ownership History
Purchase Details
Home Financials for this Owner
Home Financials are based on the most recent Mortgage that was taken out on this home.Purchase Details
Purchase Details
Home Financials for this Owner
Home Financials are based on the most recent Mortgage that was taken out on this home.Similar Homes in Whitewater, WI
Home Values in the Area
Average Home Value in this Area
Purchase History
| Date | Type | Sale Price | Title Company |
|---|---|---|---|
| Warranty Deed | $297,000 | None Listed On Document | |
| Deed | $225,000 | None Listed On Document | |
| Condominium Deed | $204,000 | None Available |
Property History
| Date | Event | Price | Change | Sq Ft Price |
|---|---|---|---|---|
| 10/24/2024 10/24/24 | Sold | $297,000 | -8.6% | $344 / Sq Ft |
| 08/28/2024 08/28/24 | Price Changed | $324,900 | -1.2% | $376 / Sq Ft |
| 06/20/2024 06/20/24 | For Sale | $329,000 | +61.3% | $381 / Sq Ft |
| 10/06/2021 10/06/21 | Sold | $204,000 | 0.0% | $236 / Sq Ft |
| 09/22/2021 09/22/21 | Pending | -- | -- | -- |
| 07/01/2021 07/01/21 | For Sale | $204,000 | -- | $236 / Sq Ft |
Tax History Compared to Growth
Tax History
| Year | Tax Paid | Tax Assessment Tax Assessment Total Assessment is a certain percentage of the fair market value that is determined by local assessors to be the total taxable value of land and additions on the property. | Land | Improvement |
|---|---|---|---|---|
| 2024 | $3,060 | $296,100 | $102,600 | $193,500 |
| 2023 | $2,327 | $135,500 | $67,500 | $68,000 |
| 2022 | $2,143 | $135,500 | $67,500 | $68,000 |
| 2021 | $2,414 | $135,500 | $67,500 | $68,000 |
| 2020 | $2,349 | $135,500 | $67,500 | $68,000 |
| 2019 | $2,323 | $135,500 | $67,500 | $68,000 |
| 2018 | $2,332 | $135,500 | $67,500 | $68,000 |
| 2017 | $2,275 | $135,500 | $67,500 | $68,000 |
| 2016 | $2,273 | $135,500 | $67,500 | $68,000 |
| 2015 | $2,348 | $135,500 | $67,500 | $68,000 |
| 2014 | $2,659 | $158,000 | $90,000 | $68,000 |
| 2013 | $2,659 | $158,000 | $90,000 | $68,000 |
Agents Affiliated with this Home
-
R
Seller's Agent in 2024
Robert Sivek
NextHome Success ~Whitewater
-
M
Buyer's Agent in 2024
MetroMLS NON
NON MLS
-
T
Seller's Agent in 2021
Tom Martin
Keefe Real Estate-Commerce Ctr
-
J
Buyer's Agent in 2021
Jerry Kroupa
Keefe Real Estate-Commerce Ctr
Map
Source: Metro MLS
MLS Number: 1880384
APN: DWL00007
- N7294 Krahn Dr
- N7225 Krahn Dr
- N7441 Grand View Dr
- Lt1 Cliffs View Ln
- N7556 West Dr
- W8479 R&w Townline Rd
- N7646 State Park Rd
- N7656 State Park Rd
- W8059 Bay View Dr
- W7705 R and W Townline Rd
- Lt3 E Lakeshore Dr
- N7827 Kettle Moraine Dr
- Lt3 Hunters Ridge Rd
- Tbd Kettle Moraine Dr
- N7070 County Road P
- Lt1 Holiday Dr
- W7611 County Road A
- N6819 Lake Dr
- Lot4 Wisconsin Pkwy
- Lt4 Wisconsin Pkwy
