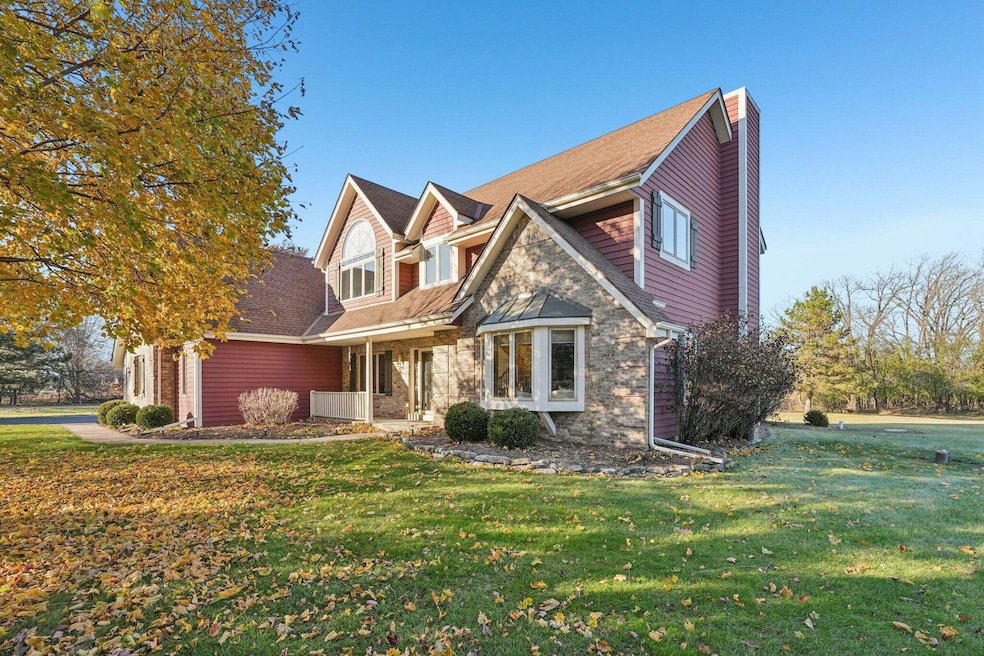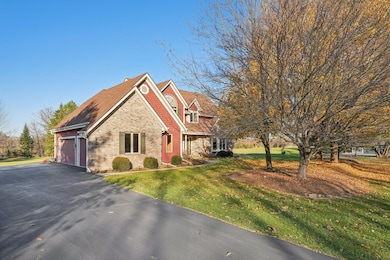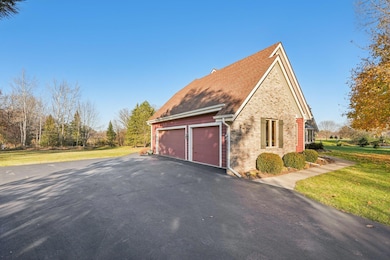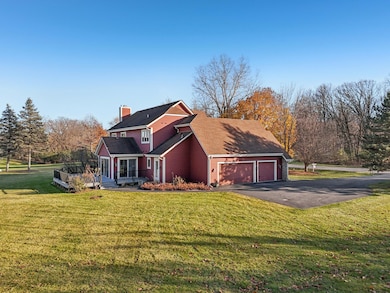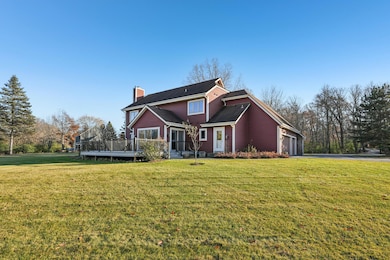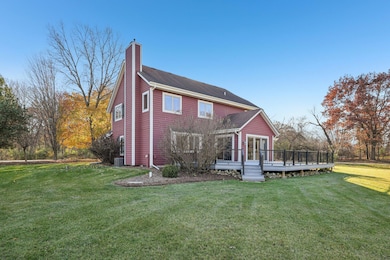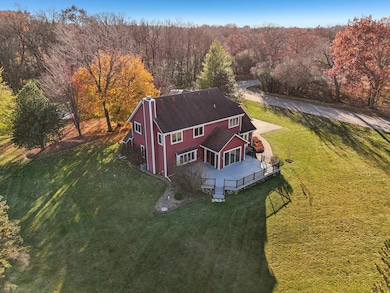N73W26971 Kettle Cove Ln Sussex, WI 53089
Estimated payment $4,169/month
Highlights
- Very Popular Property
- Colonial Architecture
- Fireplace
- Merton Primary School Rated A
- Deck
- 3 Car Attached Garage
About This Home
Beautifully set in the desirable Thousand Oaks subdivision, this stunning 2-story home offers the perfect blend of modern comfort and natural beauty. Inside, the spacious kitchen is a true centerpiece with a large island ideal for gatherings and entertaining. The inviting family room features a natural fireplace that adds warmth and charm, while the remodeled bathrooms showcase quality Kohler fixtures and thoughtful design. The partially finished basement provides extra space for recreation or hobbies, and office/flex room/ possible bedroom. Outside, enjoy over an acre of scenic land and wildlife to view, offering peace and privacy in a sought-after setting. Located within the highly rated Arrowhead School District, this is a home that truly has it all.
Home Details
Home Type
- Single Family
Est. Annual Taxes
- $4,546
Parking
- 3 Car Attached Garage
- Garage Door Opener
- Driveway
Home Design
- Colonial Architecture
- Contemporary Architecture
- Brick Exterior Construction
- Radon Mitigation System
Interior Spaces
- 2-Story Property
- Fireplace
Kitchen
- Oven
- Cooktop
- Microwave
- Dishwasher
- Kitchen Island
- Disposal
Bedrooms and Bathrooms
- 4 Bedrooms
- Walk-In Closet
Laundry
- Dryer
- Washer
Partially Finished Basement
- Basement Fills Entire Space Under The House
- Sump Pump
- Block Basement Construction
Schools
- Arrowhead High School
Utilities
- Forced Air Heating and Cooling System
- Heating System Uses Natural Gas
- Septic System
- High Speed Internet
Additional Features
- Deck
- 1.14 Acre Lot
Community Details
- Thousand Oaks Subdivision
Listing and Financial Details
- Exclusions: Seller's personal property and stager's property.
- Assessor Parcel Number LSBT0211038
Map
Home Values in the Area
Average Home Value in this Area
Tax History
| Year | Tax Paid | Tax Assessment Tax Assessment Total Assessment is a certain percentage of the fair market value that is determined by local assessors to be the total taxable value of land and additions on the property. | Land | Improvement |
|---|---|---|---|---|
| 2024 | $5,002 | $457,800 | $75,700 | $382,100 |
| 2023 | $4,793 | $457,800 | $75,700 | $382,100 |
| 2022 | $4,701 | $457,800 | $75,700 | $382,100 |
| 2021 | $4,763 | $457,800 | $75,700 | $382,100 |
| 2020 | $4,915 | $348,500 | $61,800 | $286,700 |
| 2019 | $4,872 | $348,500 | $61,800 | $286,700 |
| 2018 | $4,798 | $348,500 | $61,800 | $286,700 |
| 2017 | $5,095 | $348,500 | $61,800 | $286,700 |
| 2016 | $5,280 | $348,500 | $61,800 | $286,700 |
| 2015 | $5,138 | $348,500 | $61,800 | $286,700 |
| 2014 | $5,097 | $348,500 | $61,800 | $286,700 |
| 2013 | $5,097 | $348,500 | $61,800 | $286,700 |
Property History
| Date | Event | Price | List to Sale | Price per Sq Ft |
|---|---|---|---|---|
| 11/14/2025 11/14/25 | For Sale | $719,000 | -- | $187 / Sq Ft |
Purchase History
| Date | Type | Sale Price | Title Company |
|---|---|---|---|
| Quit Claim Deed | -- | None Available | |
| Warranty Deed | $325,000 | -- |
Mortgage History
| Date | Status | Loan Amount | Loan Type |
|---|---|---|---|
| Previous Owner | $210,000 | No Value Available |
Source: Metro MLS
MLS Number: 1942347
APN: LSBT-0211-038
- N71W26633 White Oak Dr
- The Sycamore Plan at Homestead Ridge
- The Birchwood Plan at Homestead Ridge
- The Walnut Plan at Homestead Ridge
- The Acacia Plan at Homestead Ridge
- The Lavender Plan at Homestead Ridge
- The Savannah Plan at Homestead Ridge
- The Marigold Plan at Homestead Ridge
- The Juneberry Plan at Homestead Ridge
- The Wicklow Plan at Homestead Ridge
- The Holly Plan at Homestead Ridge
- The Clare Plan at Homestead Ridge
- The Alpine Plan at Homestead Ridge
- The Mulberry Plan at Homestead Ridge
- The Kendall Plan at Homestead Ridge
- The Azalea Plan at Homestead Ridge
- The Evergreen Plan at Homestead Ridge
- The Monterey Plan at Homestead Ridge
- The Sweetbriar Plan at Homestead Ridge
- The Lily Plan at Homestead Ridge
- N68-W24955 Stonegate Ct
- W246N6500 Pewaukee Rd
- N64W24450 Main St
- 900 N Evergreen Cir
- N58W24011 Clover Dr
- N58W23983 Hastings Ct Unit 801
- N63W23217 Main St
- 316 E Capitol Dr
- 550 Pewaukee Rd Unit F
- 180 E Capitol Dr
- 208 E Capitol Dr
- 1042 Oxford Dr Unit 1042
- 292 Lakeview Dr
- 626 Hillside Rd
- 420 Hill St
- 410-460 Campus Dr
- 530 Windstone Dr Unit 202
- 1105 Hawthorne Place
- 1317-1332 Hillwood Blvd
- 550 Cottonwood Ave
