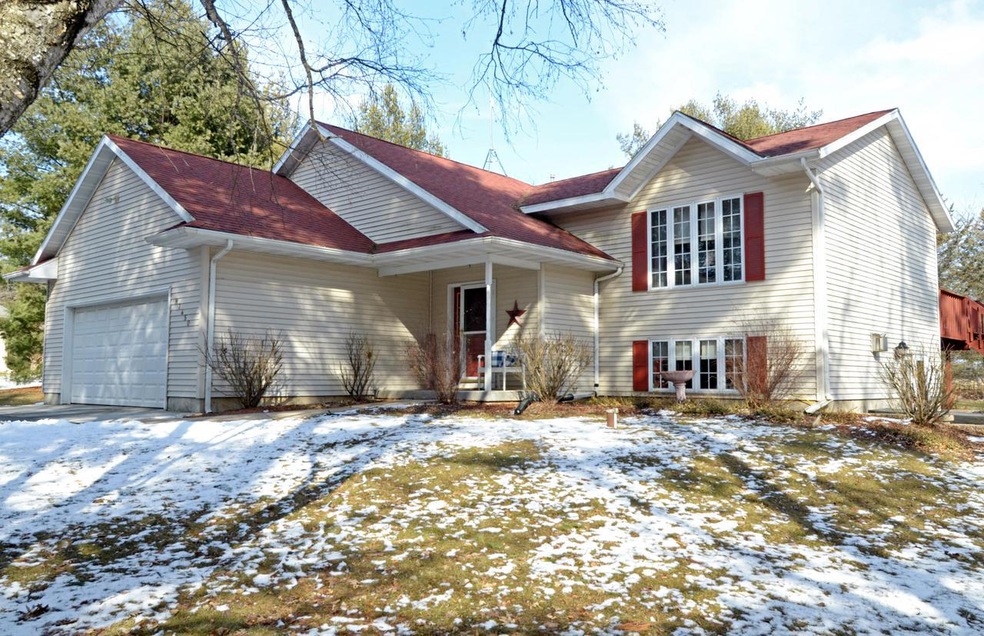
N7450 Linden Dr Whitewater, WI 53190
Highlights
- Deeded Waterfront Access Rights
- Deck
- Bathtub with Shower
- 0.56 Acre Lot
- 2 Car Attached Garage
- Patio
About This Home
As of May 2022This 3 bedroom 2 bath home is nestled in the desirable Scattered Oaks subdivision with Whitewater Lake access. The granite counter tops, vaulted ceiling, and a lower level entertaining area are just a few of the amenities this home has to offer. The deck off the eating area adds extra outdoor entertaining space along with the extended patio allows you to enjoy your 1/2 acre lot. The outdoor garden shed is more than just for storage. Come take a look at this opportunity.
Last Agent to Sell the Property
Joe Parish
First Weber Inc - Johnson Creek License #56713-90 Listed on: 03/10/2022

Home Details
Home Type
- Single Family
Est. Annual Taxes
- $3,676
Year Built
- Built in 1997
Lot Details
- 0.56 Acre Lot
Parking
- 2 Car Attached Garage
- Garage Door Opener
Home Design
- 1,908 Sq Ft Home
- Bi-Level Home
- Poured Concrete
- Vinyl Siding
Kitchen
- Oven
- Cooktop
- Microwave
Bedrooms and Bathrooms
- 3 Bedrooms
- Primary Bedroom Upstairs
- Bathroom on Main Level
- 2 Full Bathrooms
- Bathtub with Shower
- Bathtub Includes Tile Surround
- Walk-in Shower
Laundry
- Dryer
- Washer
Basement
- Walk-Out Basement
- Basement Fills Entire Space Under The House
- Basement Windows
Outdoor Features
- Deeded Waterfront Access Rights
- Access To Lake
- Deck
- Patio
- Shed
Schools
- Whitewater Unified Elementary School
- Whitewater Middle School
- Whitewater High School
Utilities
- Forced Air Heating and Cooling System
- Heating System Uses Natural Gas
- Water Rights
- Well Required
- Septic System
Community Details
- Scattered Oaks Subdivision
Listing and Financial Details
- Exclusions: Sellers personal possessions, hot tub, freezer in garage, bar stools.
Ownership History
Purchase Details
Home Financials for this Owner
Home Financials are based on the most recent Mortgage that was taken out on this home.Purchase Details
Purchase Details
Home Financials for this Owner
Home Financials are based on the most recent Mortgage that was taken out on this home.Similar Homes in Whitewater, WI
Home Values in the Area
Average Home Value in this Area
Purchase History
| Date | Type | Sale Price | Title Company |
|---|---|---|---|
| Warranty Deed | $365,000 | None Listed On Document | |
| Interfamily Deed Transfer | -- | None Available | |
| Warranty Deed | $201,000 | None Available |
Mortgage History
| Date | Status | Loan Amount | Loan Type |
|---|---|---|---|
| Open | $310,250 | VA | |
| Previous Owner | $160,800 | New Conventional | |
| Previous Owner | $57,858 | New Conventional | |
| Previous Owner | $40,000 | Credit Line Revolving | |
| Previous Owner | $46,484 | New Conventional |
Property History
| Date | Event | Price | Change | Sq Ft Price |
|---|---|---|---|---|
| 05/17/2022 05/17/22 | Sold | $365,000 | 0.0% | $191 / Sq Ft |
| 05/13/2022 05/13/22 | Pending | -- | -- | -- |
| 03/10/2022 03/10/22 | For Sale | $365,000 | +81.6% | $191 / Sq Ft |
| 08/25/2016 08/25/16 | Sold | $201,000 | -4.5% | $105 / Sq Ft |
| 07/19/2016 07/19/16 | Pending | -- | -- | -- |
| 06/30/2016 06/30/16 | For Sale | $210,500 | -- | $110 / Sq Ft |
Tax History Compared to Growth
Tax History
| Year | Tax Paid | Tax Assessment Tax Assessment Total Assessment is a certain percentage of the fair market value that is determined by local assessors to be the total taxable value of land and additions on the property. | Land | Improvement |
|---|---|---|---|---|
| 2024 | $2,908 | $299,400 | $19,800 | $279,600 |
| 2023 | $3,550 | $221,300 | $42,200 | $179,100 |
| 2022 | $3,310 | $221,300 | $42,200 | $179,100 |
| 2021 | $3,676 | $221,300 | $42,200 | $179,100 |
| 2020 | $3,646 | $221,300 | $42,200 | $179,100 |
| 2019 | $3,565 | $221,300 | $42,200 | $179,100 |
| 2018 | $3,625 | $221,300 | $42,200 | $179,100 |
| 2017 | $3,583 | $221,300 | $42,200 | $179,100 |
| 2016 | $3,664 | $221,300 | $42,200 | $179,100 |
| 2015 | $3,789 | $221,300 | $42,200 | $179,100 |
| 2014 | $3,683 | $236,500 | $57,400 | $179,100 |
| 2013 | $3,683 | $236,500 | $57,400 | $179,100 |
Agents Affiliated with this Home
-
J
Seller's Agent in 2022
Joe Parish
First Weber Inc - Johnson Creek
-
P
Buyer's Agent in 2022
Paulette Kowalski
Shorewest Realtors - South Metro
(414) 861-1401
1 in this area
144 Total Sales
-
G
Seller's Agent in 2016
Greg Greenwood
INACTIVE W/Local ASSOC
Map
Source: Metro MLS
MLS Number: 1782958
APN: DSO00055
- W7705 R and W Townline Rd
- Lt3 E Lakeshore Dr
- Lt1 Mccabe Rd
- N7070 County Road P
- N7656 State Park Rd
- N7646 State Park Rd
- N7182 Mccabe Rd
- W8059 Bay View Dr
- N7556 West Dr
- N7294 Krahn Dr
- N7441 Grand View Dr
- N7225 Krahn Dr
- N7827 Kettle Moraine Dr
- W7611 County Road A
- Tbd Kettle Moraine Dr
- W7564 Oak Ridge Dr
- Lt1 Cliffs View Ln
- TBD Kettle Moraine Dr
- Lt1 Holiday Dr
- W8479 R&w Townline Rd
