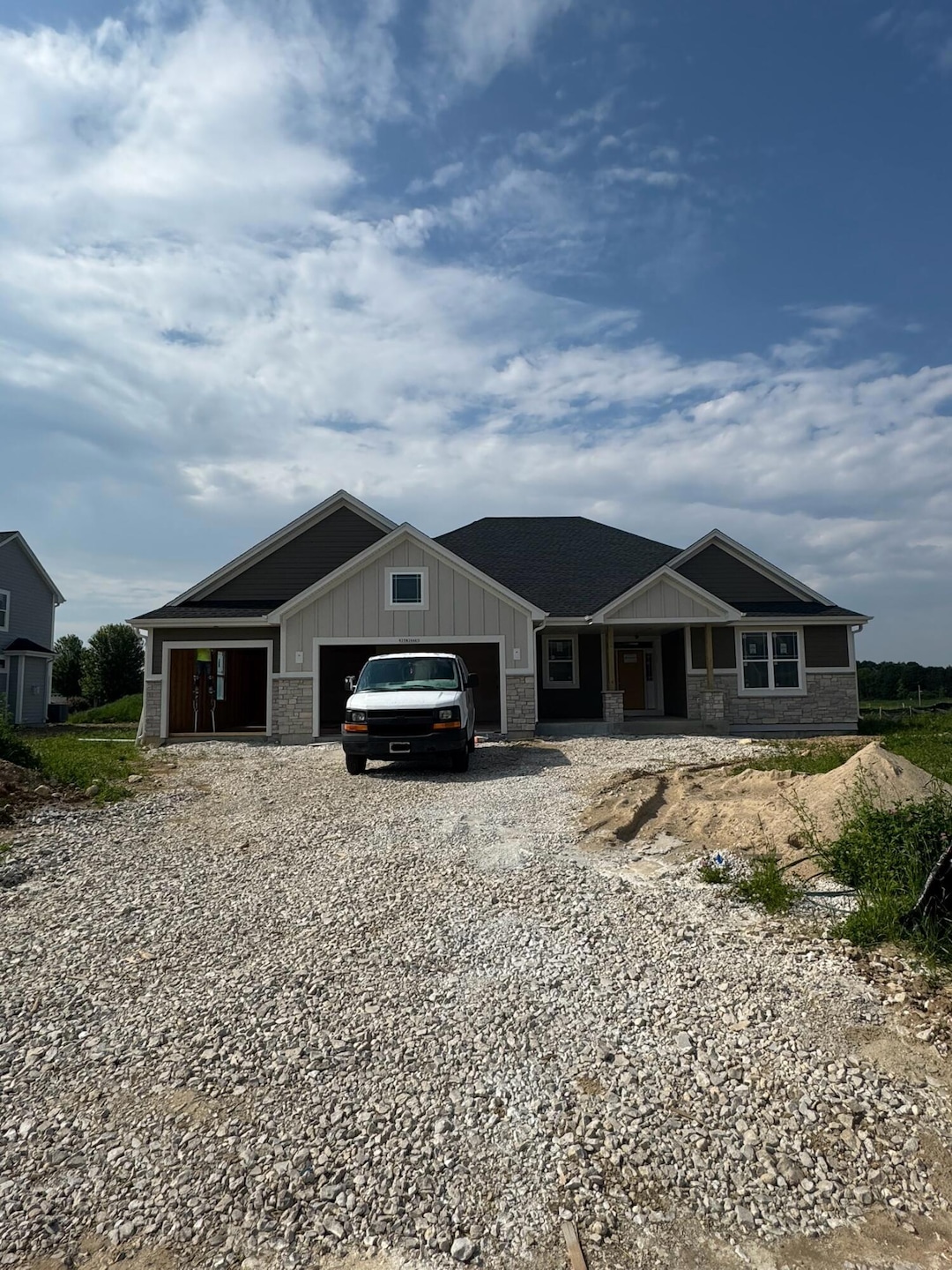
N75W24665 Overland Rd Sussex, WI 53089
Estimated payment $3,854/month
Highlights
- New Construction
- Open Floorplan
- Ranch Style House
- Templeton Middle School Rated A
- Vaulted Ceiling
- 3 Car Attached Garage
About This Home
Looking for an open concept ranch with 2257 Sq. Ft. in Golden Fields subdivision that can accommodate all your entertaining needs? Here it is! Enter the foyer to a massive Great room w/GFP, Kitchen and Dining area with 9 ft. pitched ceilings! Remainder of main floor has 9 ft. ceilings. The Pinewood Elite offers a huge kitchen with tons of cabinets, granite or equivalent counters, snack island & a walk in pantry! Dining area has patio doors to rear yard. Large Mud/Laundry off of garage w/lockers. Master bedroom has tray ceilings & large walk in closet. Master bath offers double vanity and tile shower with 2 shower heads. 2 other bedrooms with large closets. Full Fam bath SOT w/tile & double vanity granite or equiv. counters. Lower level -Egress Slider, Full Bath rough, completion Nov 25
Home Details
Home Type
- Single Family
Est. Annual Taxes
- $250
Lot Details
- 0.5 Acre Lot
Parking
- 3 Car Attached Garage
- Garage Door Opener
Home Design
- New Construction
- Ranch Style House
- Poured Concrete
- Vinyl Siding
- Clad Trim
- Radon Mitigation System
Interior Spaces
- 2,257 Sq Ft Home
- Open Floorplan
- Vaulted Ceiling
- Stone Flooring
Kitchen
- Microwave
- Dishwasher
- Kitchen Island
- Disposal
Bedrooms and Bathrooms
- 3 Bedrooms
- Walk-In Closet
- 2 Full Bathrooms
Basement
- Basement Ceilings are 8 Feet High
- Sump Pump
- Stubbed For A Bathroom
Schools
- Templeton Middle School
- Hamilton High School
Utilities
- Forced Air Heating and Cooling System
- Heating System Uses Natural Gas
- High Speed Internet
Community Details
- Property has a Home Owners Association
Listing and Financial Details
- Assessor Parcel Number Not Assigned
Map
Home Values in the Area
Average Home Value in this Area
Property History
| Date | Event | Price | Change | Sq Ft Price |
|---|---|---|---|---|
| 05/06/2025 05/06/25 | For Sale | $699,990 | -- | $310 / Sq Ft |
Similar Homes in Sussex, WI
Source: Metro MLS
MLS Number: 1916586
- W247N7543 Overland Rd
- N75W24230 Overland Rd
- W241N7522 N Woodsview Dr
- N74W24579 Merske Ct
- W239N7521 High Ridge Dr
- N75W24828 Robyn Ct
- W238N7214 Michele Ln
- N72W23733 Butler Dr
- N71W24818 Wildwood Way
- W234N7641 Grey Moss Ct
- N59W27242 Basham Ln
- W231N7370 Field Dr
- N82W23396 Five Iron Way
- N82W23337 Five Iron Way
- W279N6010 Serenity Dr
- N67W25502 Vail Ln
- N67W25526 Vail Ln
- W252N6610 Aspen Ln
- W242N6211 Oak Dr
- W253N6626 Heavenly Ct
- W246N6500 Pewaukee Rd
- N64W24450 Main St
- N63W23217 Main St
- N59 W24050 Clover Dr
- N58W24011 Clover Dr
- N58W23983 Hastings Ct Unit 801
- W220N9009 Waukesha V
- N60W21506 Legacy Trail
- 19460 W Main St
- W197 N4950 Hickory St
- N34W22155 Capitol Dr
- N34W23714 Five Fields Rd
- W177 N7920 Tamarack Springs Cir
- 1088 Quail Ct
- N77W17700 Lake Park Dr
- W180N8526 Town Hall Rd
- N34W23140 Ridge Place
- 1456 Meadowcreek Ct
- N78W17445 Wildwood Dr
- N55W17626 High Bluff Dr





