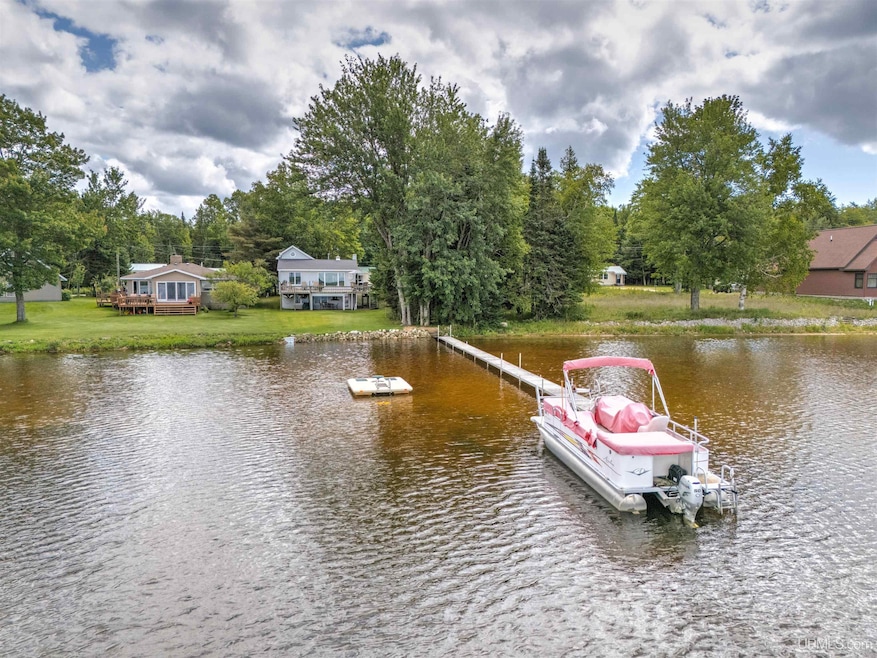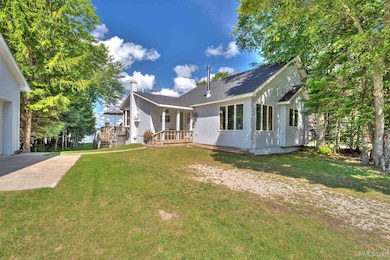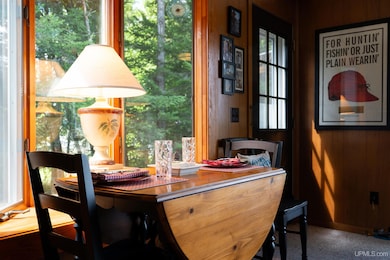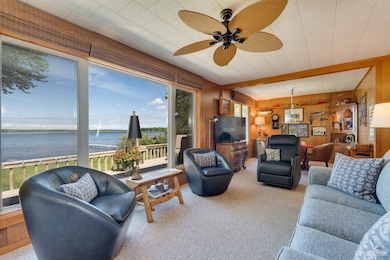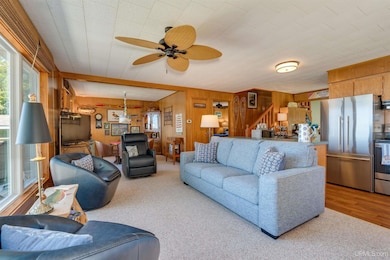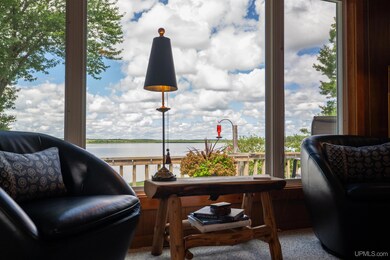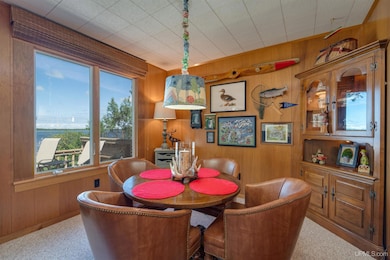N7665 Millecoquin Lake Rd Engadine, MI 49827
Estimated payment $2,870/month
Highlights
- Airport or Runway
- Beach
- Sandy Beach
- Lake Front
- Golf Course Community
- Clubhouse
About This Home
Milleconquins Lakefront fully furnished year round home! A rare opportunity to own a home in the very special Hiawatha Sportsman's Club. Meticulously maintained 3-bedroom, 2-bath retreat has been cherished for decades by the same family. Over 2,000 square feet across three levels, the layout lends itself to multiple spaces for folks to gather, or have some quiet time. Situated on two lots, the property boasts 90 feet of sandy, shallow-water frontage, perfect for swimming and launching kayaks or canoes. A lakeside deck provides an ideal spot to soak in breathtaking sunsets and observe all the waterfront activities. With plenty of room for a dock and pontoon boat, you'll also enjoy the live well on the shore, ready for your daily catch! The two-plus car detached garage offers ample space for vehicles and all your outdoor gear, complete with a workshop and storage loft. Located in the exclusive Hiawatha Sportsman's Club, this home offers unparalleled access to a wealth of private amenities, including a five-mile stretch of private sandy Lake Michigan beach, golf course, airfield, some 80 inland lakes/ponds, and over 100 miles of trails across 36,000 acres of forests, rivers, and trout streams. A visit to the club's website will provide history, activities, and membership information. Just a short drive from US2, this prime location provides easy access for day trips to Mackinac Island, Sault Ste. Marie, and Pictured Rocks National Lakeshore. High end furnishings and finishes are mostly new, as is the furnace and water heater, leaving you with very little to do but enjoy your new Upper Peninsula retreat!
Listing Agent
KELLER WILLIAMS NM PENINSULA PARTNERS License #UPAR-6501413781 Listed on: 09/14/2025

Home Details
Home Type
- Single Family
Est. Annual Taxes
Year Built
- Built in 1962
Lot Details
- 0.29 Acre Lot
- Lot Dimensions are 90 x 150
- Lake Front
- Sandy Beach
- Street terminates at a dead end
- Sloped Lot
HOA Fees
- $67 Monthly HOA Fees
Home Design
- Cottage
- Frame Construction
- Wood Siding
Interior Spaces
- 1.5-Story Property
- Furnished
- Ceiling Fan
- Wood Burning Fireplace
- Free Standing Fireplace
- Window Treatments
- Bay Window
- Family Room with Fireplace
- Great Room
- Living Room
- Home Office
- Bonus Room
Kitchen
- Oven or Range
- Microwave
- Dishwasher
Bedrooms and Bathrooms
- 3 Bedrooms
- Main Floor Bedroom
- Walk-In Closet
- Bathroom on Main Level
- 2 Full Bathrooms
Laundry
- Laundry Room
- Laundry on lower level
- Dryer
- Washer
Finished Basement
- Walk-Out Basement
- Basement Fills Entire Space Under The House
- Exterior Basement Entry
- Block Basement Construction
Parking
- 2 Car Detached Garage
- Workshop in Garage
- Garage Door Opener
- Unassigned Parking
Outdoor Features
- Deck
- Porch
Utilities
- Forced Air Heating System
- Heating System Uses Propane
- Private Company Owned Well
- Shared Well
- Electric Water Heater
- Septic Tank
- High Speed Internet
Listing and Financial Details
- Assessor Parcel Number 004-700-003-00 & 004-00
Community Details
Overview
- Association fees include trash removal
Amenities
- Airport or Runway
- Clubhouse
- Laundry Facilities
- Community Wi-Fi
Recreation
- Beach
- Golf Course Community
- Tennis Courts
- Exercise Course
- Trails
Map
Home Values in the Area
Average Home Value in this Area
Tax History
| Year | Tax Paid | Tax Assessment Tax Assessment Total Assessment is a certain percentage of the fair market value that is determined by local assessors to be the total taxable value of land and additions on the property. | Land | Improvement |
|---|---|---|---|---|
| 2025 | $428 | $19,015 | $0 | $0 |
| 2024 | $107 | $11,120 | $0 | $0 |
| 2023 | $371 | $10,801 | $0 | $0 |
| 2022 | $371 | $10,827 | $0 | $0 |
| 2021 | $371 | $10,720 | $0 | $0 |
| 2020 | $93 | $11,134 | $0 | $0 |
| 2019 | $368 | $11,100 | $0 | $0 |
| 2018 | -- | $12,500 | $12,500 | $0 |
| 2017 | -- | $12,652 | $12,652 | $0 |
| 2016 | -- | $13,589 | $13,589 | $0 |
| 2015 | -- | $13,589 | $0 | $0 |
| 2012 | -- | $13,233 | $0 | $0 |
Property History
| Date | Event | Price | List to Sale | Price per Sq Ft |
|---|---|---|---|---|
| 09/14/2025 09/14/25 | For Sale | $525,000 | -- | $247 / Sq Ft |
Source: Upper Peninsula Association of REALTORS®
MLS Number: 50188415
APN: 49004-710-010-00
- 000 Indian Trail
- N10123 Krause Rd Unit N10123
- N9895 Krause Rd
- W12361 E River Rd
- 7104 N M-117
- LOT 17 Sherry Lynn Dr
- LOT 15 Sherry Lynn Dr
- W14147 Stimac Rd Unit W14147
- W11991 Middle Beach Rd
- W11664 Lake St
- 0 Us-2 Unit 25000926
- 11538 Lake St
- N5851 Big Knob Rd Unit N5851
- N5851 Big Knob Rd
- TBD Champ Elysees
- 16193 Sandtown Rd
- 6307 Black River Rd Unit 6307
- 6307 Black River Rd
- N7411 N Gould City Rd
- V/L 4.62A Mill St
