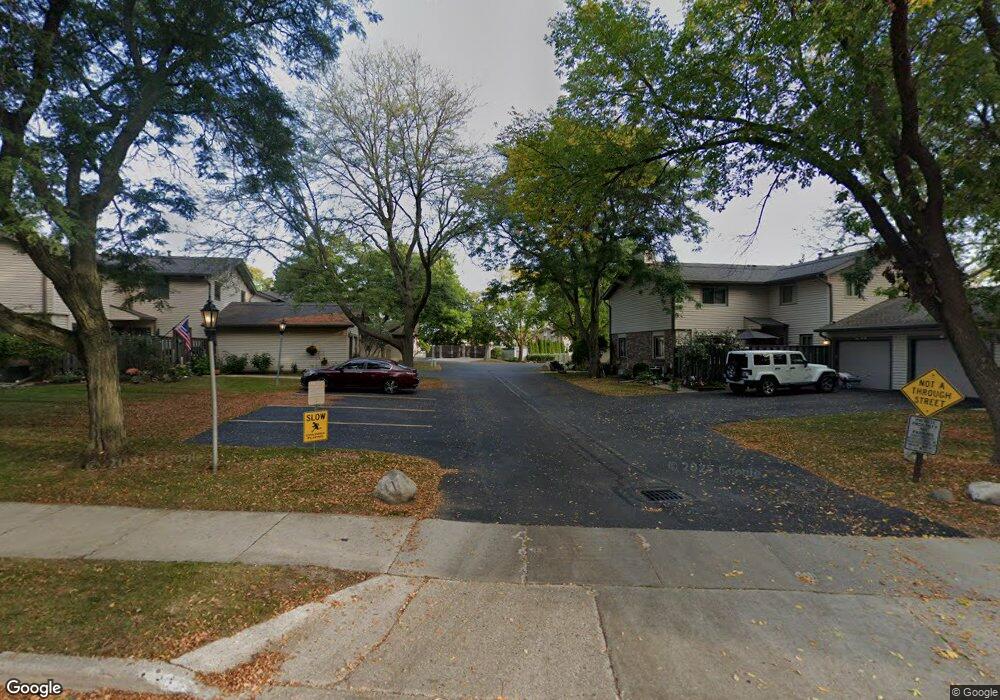N76W14674 Fairfield Ct Unit C Menomonee Falls, WI 53051
Estimated Value: $232,000 - $242,000
2
Beds
1
Bath
1,180
Sq Ft
$201/Sq Ft
Est. Value
About This Home
This home is located at N76W14674 Fairfield Ct Unit C, Menomonee Falls, WI 53051 and is currently estimated at $236,607, approximately $200 per square foot. N76W14674 Fairfield Ct Unit C is a home located in Waukesha County with nearby schools including North Middle School, Menomonee Falls High School, and Bethlehem Evangelical Lutheran School.
Ownership History
Date
Name
Owned For
Owner Type
Purchase Details
Closed on
Oct 31, 2014
Sold by
First Onward Llc and Martens Roger W
Bought by
Hamilton William H
Current Estimated Value
Home Financials for this Owner
Home Financials are based on the most recent Mortgage that was taken out on this home.
Original Mortgage
$106,470
Outstanding Balance
$82,187
Interest Rate
4.21%
Mortgage Type
New Conventional
Estimated Equity
$154,420
Purchase Details
Closed on
Jan 4, 2013
Sold by
Burdick Tammy
Bought by
First Onward Llc
Purchase Details
Closed on
Apr 28, 2000
Sold by
Anderson Julie A
Bought by
Burdick Tammy
Home Financials for this Owner
Home Financials are based on the most recent Mortgage that was taken out on this home.
Original Mortgage
$95,000
Interest Rate
8.21%
Purchase Details
Closed on
Sep 30, 1998
Sold by
Schmies Jeanette G
Bought by
Anderson Julie A
Create a Home Valuation Report for This Property
The Home Valuation Report is an in-depth analysis detailing your home's value as well as a comparison with similar homes in the area
Home Values in the Area
Average Home Value in this Area
Purchase History
| Date | Buyer | Sale Price | Title Company |
|---|---|---|---|
| Hamilton William H | $118,300 | None Available | |
| First Onward Llc | $62,100 | None Available | |
| Burdick Tammy | $103,500 | -- | |
| Anderson Julie A | $87,000 | -- |
Source: Public Records
Mortgage History
| Date | Status | Borrower | Loan Amount |
|---|---|---|---|
| Open | Hamilton William H | $106,470 | |
| Previous Owner | Burdick Tammy | $95,000 |
Source: Public Records
Tax History Compared to Growth
Tax History
| Year | Tax Paid | Tax Assessment Tax Assessment Total Assessment is a certain percentage of the fair market value that is determined by local assessors to be the total taxable value of land and additions on the property. | Land | Improvement |
|---|---|---|---|---|
| 2024 | $2,324 | $210,200 | $34,800 | $175,400 |
| 2023 | $2,439 | $210,200 | $34,800 | $175,400 |
| 2022 | $2,376 | $138,000 | $24,000 | $114,000 |
| 2021 | $2,288 | $138,000 | $24,000 | $114,000 |
| 2020 | $2,408 | $138,000 | $24,000 | $114,000 |
| 2019 | $2,346 | $138,000 | $24,000 | $114,000 |
| 2018 | $2,416 | $138,000 | $24,000 | $114,000 |
| 2017 | $2,329 | $138,000 | $24,000 | $114,000 |
| 2016 | $2,365 | $138,000 | $24,000 | $114,000 |
| 2015 | $2,321 | $138,000 | $24,000 | $114,000 |
| 2014 | $2,483 | $138,000 | $24,000 | $114,000 |
| 2013 | $2,483 | $138,000 | $24,000 | $114,000 |
Source: Public Records
Map
Nearby Homes
- N76W14595 N Point Ct
- W147N7725 Northpoint Dr
- W148N7497 Woodland Dr
- N77W15302 Crossway Dr
- W148N7311 Woodland Dr
- N74W13737 Appleton Ave Unit 107
- N81W14117 Titan Ct
- W155N7481 Pebble Ct
- N77W15736 Crossway Dr
- N81W13567 Golfway Dr
- N80W13299 River Park Dr
- W142N6966 Oakwood Dr
- W139N6995 Bay Ridge Ln
- N53W19764 Kingair Dr
- N53W19776 Kingair Dr
- N72W13429 Good Hope Rd
- N85W14520 Manchester Dr
- W157N7069 Mayflower Ct Unit A
- W131N8112 Country Terrace Ln Unit 1A
- N80W12960 Fond du Lac Ave
- N76W14653 Fairfield Ct
- N76W14609 Fairfield Ct Unit D
- N76W14680 Fairfield Ct Unit B
- N76W14612 Fairfield Ct Unit D
- N76W14663 Fairfield Ct Unit H
- N76W14651 Fairfield Ct Unit B
- N76W14717 Fairfield Ct Unit G
- N76W14610 Fairfield Ct Unit A
- N76W14587 Fairfield Ct Unit H
- N76W14659 Fairfield Ct Unit E
- N76W14685 Fairfield Ct Unit F
- N76W14583 Fairfield Ct Unit E
- N76W14682 Fairfield Ct Unit D
- N76W14619 Fairfield Ct Unit A
- N76W14600 Fairfield Ct Unit B
- N76W14713 Fairfield Ct Unit F
- N76W14687 Fairfield Ct Unit G
- N76W14602 Fairfield Ct
- N76W14686 Fairfield Ct
- N76W14577 Fairfield Ct
