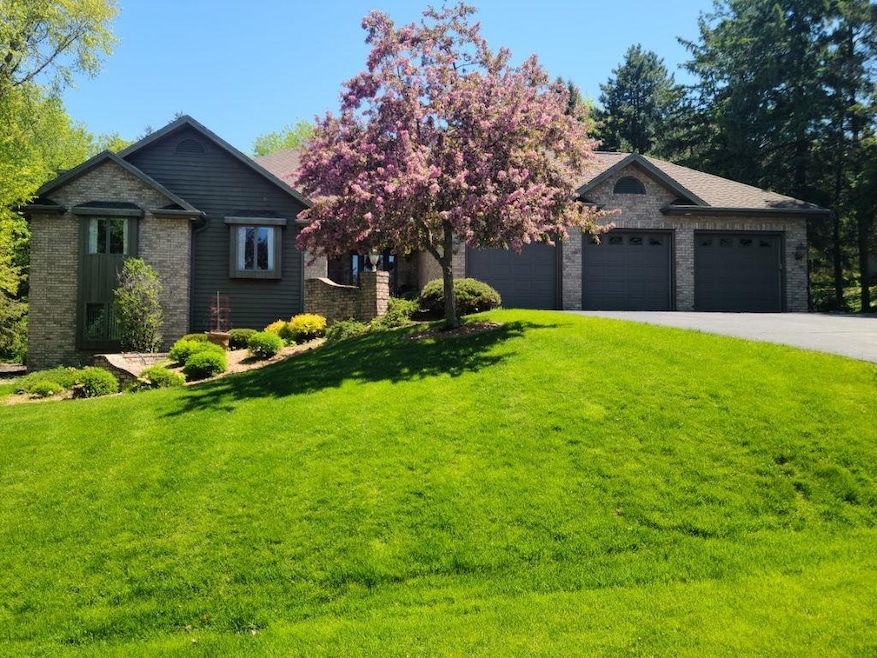
UNDER CONTRACT
$10K PRICE DROP
N7760 Sundown Ct Sherwood, WI 54169
Estimated payment $4,123/month
Total Views
5,939
5
Beds
3.5
Baths
4,881
Sq Ft
$131
Price per Sq Ft
Highlights
- Spa
- Deck
- Ranch Style House
- River View School Rated A-
- Vaulted Ceiling
- Wood Flooring
About This Home
Welcome to your dream home. Discover the perfect blend of comfort and style in this stunning home nestled in the heart of Sherwood. These beautiful custom-built features 5 bedrooms and 3 1⁄2 baths. The main floor as three bedrooms, one with an ensuite. Large living room, spacious kitchen with a solid surface countertop and a four seasons room. Hardwood floors and tray ceilings. The lower level has a walk out, two bedrooms, one bath, work out room, and a huge man cave / recreation game area.
Home Details
Home Type
- Single Family
Est. Annual Taxes
- $7,627
Year Built
- Built in 1991
Lot Details
- 0.47 Acre Lot
Home Design
- Ranch Style House
- Brick Exterior Construction
- Poured Concrete
- Shingle Roof
- Wood Siding
Interior Spaces
- Wet Bar
- Central Vacuum
- Vaulted Ceiling
- Ceiling Fan
- Gas Log Fireplace
- Entrance Foyer
- First Floor Utility Room
- Finished Basement
- Walk-Out Basement
Kitchen
- Range
- Microwave
- Dishwasher
Flooring
- Wood
- Carpet
Bedrooms and Bathrooms
- 5 Bedrooms
- Walk-In Closet
- Bathroom on Main Level
- Whirlpool Bathtub
Laundry
- Dryer
- Washer
Parking
- 3 Car Attached Garage
- Garage Door Opener
- Driveway
Outdoor Features
- Spa
- Deck
Utilities
- Forced Air Heating and Cooling System
- Radiant Heating System
- Public Septic
- Cable TV Available
Listing and Financial Details
- Assessor Parcel Number 13974
Map
Create a Home Valuation Report for This Property
The Home Valuation Report is an in-depth analysis detailing your home's value as well as a comparison with similar homes in the area
Home Values in the Area
Average Home Value in this Area
Tax History
| Year | Tax Paid | Tax Assessment Tax Assessment Total Assessment is a certain percentage of the fair market value that is determined by local assessors to be the total taxable value of land and additions on the property. | Land | Improvement |
|---|---|---|---|---|
| 2024 | $7,627 | $420,000 | $43,900 | $376,100 |
| 2023 | $6,987 | $420,000 | $43,900 | $376,100 |
| 2022 | $6,699 | $420,000 | $43,900 | $376,100 |
| 2021 | $6,711 | $420,000 | $43,900 | $376,100 |
| 2020 | $7,257 | $420,000 | $43,900 | $376,100 |
| 2019 | $7,052 | $354,800 | $39,100 | $315,700 |
| 2018 | $6,915 | $354,800 | $39,100 | $315,700 |
| 2017 | $6,754 | $354,800 | $39,100 | $315,700 |
| 2016 | $6,759 | $354,800 | $39,100 | $315,700 |
| 2015 | $6,921 | $354,800 | $39,100 | $315,700 |
| 2013 | -- | $0 | $0 | $0 |
Source: Public Records
Property History
| Date | Event | Price | Change | Sq Ft Price |
|---|---|---|---|---|
| 07/19/2025 07/19/25 | Price Changed | $639,900 | -1.5% | $131 / Sq Ft |
| 07/02/2025 07/02/25 | Price Changed | $649,900 | 0.0% | $133 / Sq Ft |
| 07/02/2025 07/02/25 | For Sale | $650,000 | -- | $133 / Sq Ft |
Source: Central Wisconsin Multiple Listing Service
Purchase History
| Date | Type | Sale Price | Title Company |
|---|---|---|---|
| Warranty Deed | -- | None Listed On Document |
Source: Public Records
Mortgage History
| Date | Status | Loan Amount | Loan Type |
|---|---|---|---|
| Previous Owner | $150,000 | New Conventional |
Source: Public Records
Similar Homes in Sherwood, WI
Source: Central Wisconsin Multiple Listing Service
MLS Number: 22502977
APN: 13974
Nearby Homes
- N6064 Timberline Dr
- W4887 Escarpment Terrace
- N7749 Palisades Trail
- N7817 Palisades Cir
- W4949 Cottage Ln
- W4942 Cottage Ln
- W4958 Cottage Ln
- W4998 Cottage Ln
- W5007 Cottage Ln
- W4946 Natures Way Dr
- W671 Veterans Ave
- W4695 Parkway Ct
- N263 Forest Ave
- W5071 Cherrywood Ct
- N7711 Pigeon Rd
- N8067 Blue Heron Cir
- N7844 Lake Shore Ln
- N498 Nottingham Ct
- N7827 State Park Rd
- 0 State Road 10 & 114 Unit 50305060
- W5769 Skippers Ln
- W6399 Sonny Dr
- 453 Tarragon Dr
- W6452-W6486 Sonny Dr
- 3001 Community Way
- N9349 S Lake Park Rd
- 2801 Garners Creek Ct
- 624 Frances St
- 3135 E Lake Park Crossing
- 1340 Moon Ridge Ct Unit 1340
- 1702 Hulke Dr
- N307 Eastowne Ct Unit ID1061648P
- 820 Lang Way
- 334 Wallace St
- 1645 Harding Dr
- 715 S Railroad St
- 510 S Kensington Dr Unit 510 S Kensington Dr
- 141 S Willow St
- 239 S John St
- 204 Island St Unit Upper






