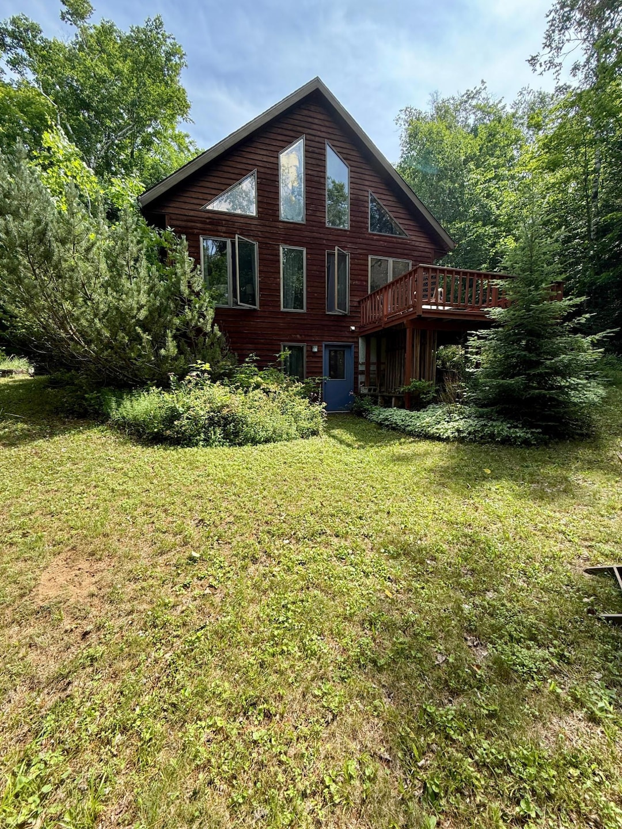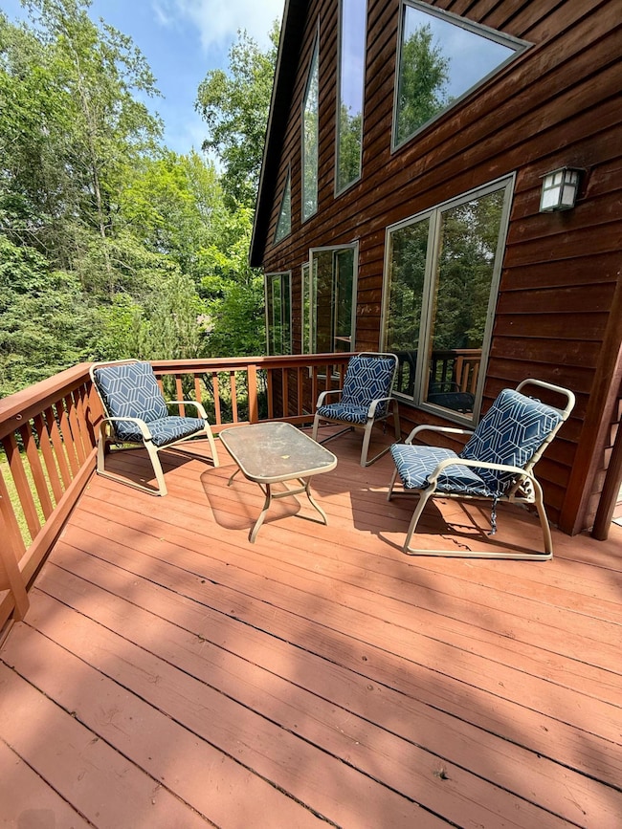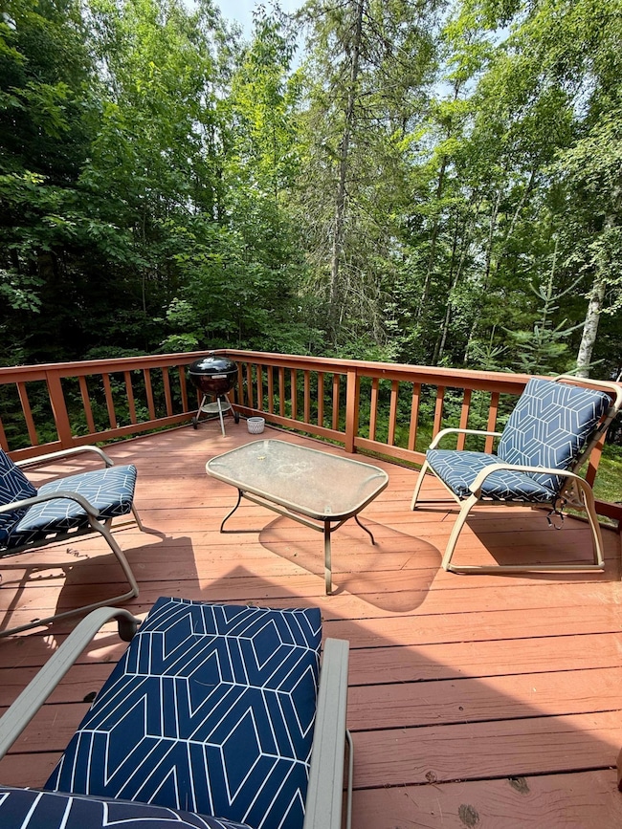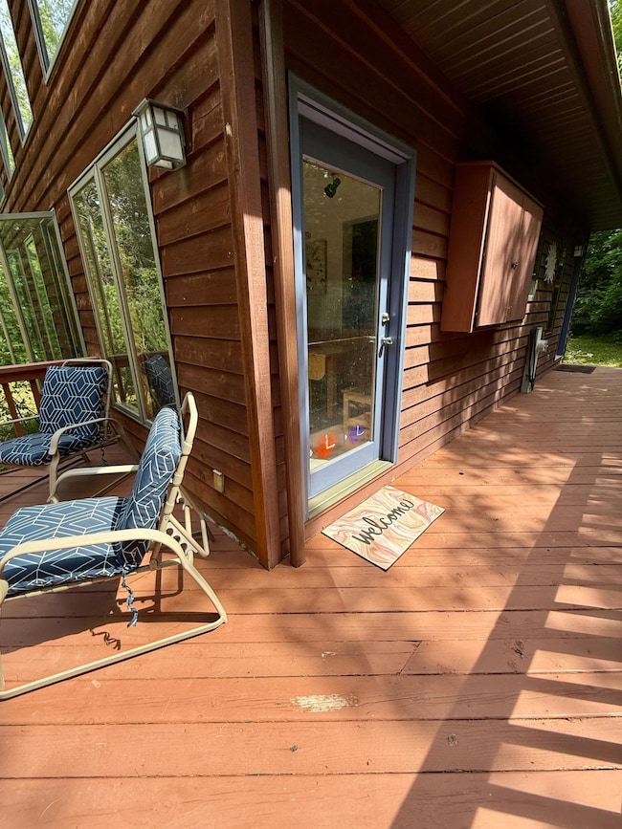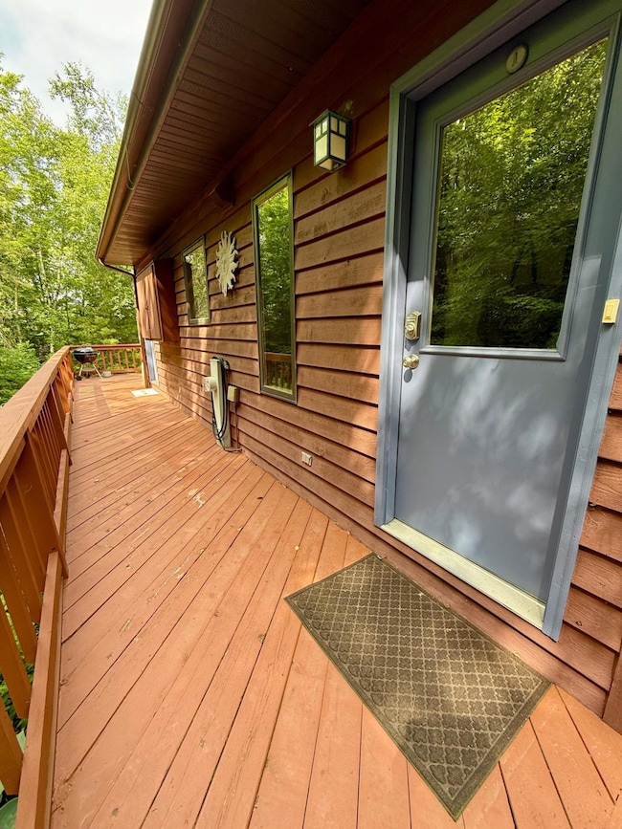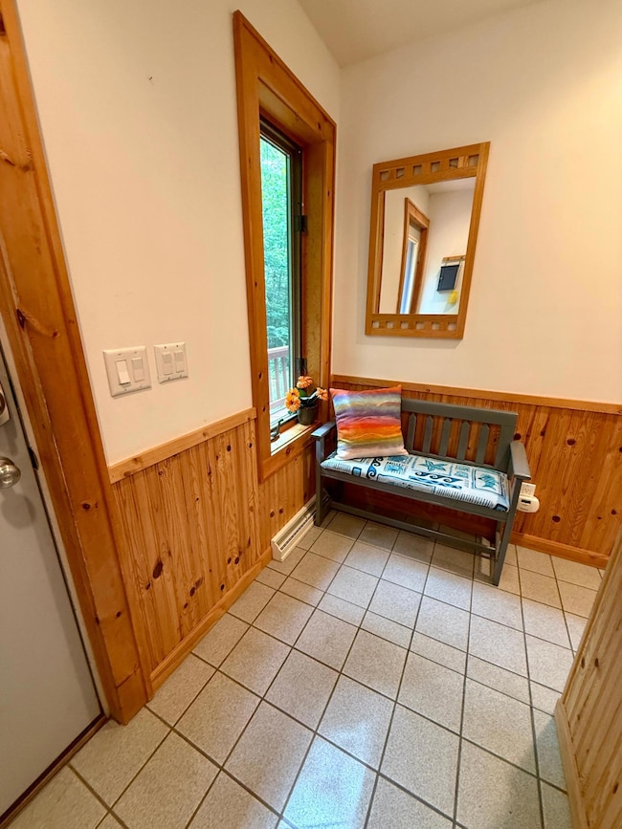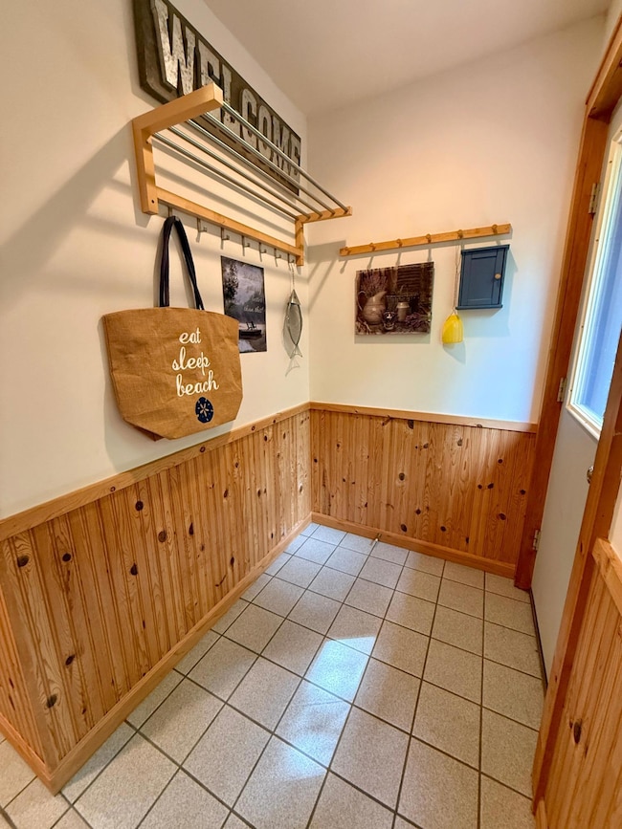N7791 Pence Lake Rd Deerbrook, WI 54424
Estimated payment $3,281/month
Highlights
- Lake Front
- Wooded Lot
- Wood Flooring
- Wood Burning Stove
- Cathedral Ceiling
- Shed
About This Home
If your heart seeks peace and tranquility...you've found the secret spot! Situated on 10+ wooded acres, this adorable lake home features 2 bedrooms, with a loft that can be used as a 3rd bedroom, and 2 full bathroom. Nicely appointed kitchen with dining/kitchen nook including the kitchen table and bench designed and made by local artist. All open to a living room with cathedral ceilings and a window wall with views of the lake. Warm up on cold days with the wood burning stove. Generous 2 car garage with heated workshop, could be easily converted into a bunk room! Large three-season outbuilding could be used as a gardening sanctuary, art studio, or simply storing all your fun toys! (this building will have a new metal roof upon closing) A perfect place to fish, go birding, swim, hike in the woods, kayak, and more. Near by attractions include a ski hill, golf course, Ice Age Trails, ATV trails, and numerous other fishing lakes. Most of the pictured shelving/storage is included.
Home Details
Home Type
- Single Family
Est. Annual Taxes
- $5,441
Year Built
- Built in 1997
Lot Details
- 10.65 Acre Lot
- Lake Front
- Property fronts a private road
- West Facing Home
- Wooded Lot
Parking
- 2 Car Garage
Home Design
- Block Foundation
- Frame Construction
- Shingle Roof
- Composition Roof
- Wood Siding
Interior Spaces
- 1.5-Story Property
- Cathedral Ceiling
- Ceiling Fan
- Wood Burning Stove
- Water Views
- Finished Basement
- Laundry in Basement
Kitchen
- Gas Oven
- Gas Range
- Range Hood
- Microwave
- Freezer
- Dishwasher
Flooring
- Wood
- Ceramic Tile
Bedrooms and Bathrooms
- 3 Bedrooms
- 2 Full Bathrooms
Laundry
- Dryer
- Washer
Outdoor Features
- Shed
- Outbuilding
Utilities
- Forced Air Heating System
- Heating System Uses Propane
- Drilled Well
- Propane Water Heater
- Public Septic Tank
Listing and Financial Details
- Assessor Parcel Number 0300924.005
Map
Home Values in the Area
Average Home Value in this Area
Tax History
| Year | Tax Paid | Tax Assessment Tax Assessment Total Assessment is a certain percentage of the fair market value that is determined by local assessors to be the total taxable value of land and additions on the property. | Land | Improvement |
|---|---|---|---|---|
| 2024 | $5,441 | $406,400 | $138,400 | $268,000 |
| 2023 | $4,813 | $406,400 | $138,400 | $268,000 |
| 2022 | $3,515 | $259,500 | $107,200 | $152,300 |
| 2021 | $3,709 | $259,500 | $107,200 | $152,300 |
| 2020 | $3,769 | $259,500 | $107,200 | $152,300 |
| 2019 | $3,765 | $259,500 | $107,200 | $152,300 |
| 2018 | $3,589 | $259,500 | $107,200 | $152,300 |
| 2017 | $3,476 | $259,500 | $107,200 | $152,300 |
| 2016 | $3,802 | $259,500 | $107,200 | $152,300 |
| 2015 | $3,939 | $261,400 | $107,200 | $154,200 |
| 2014 | $3,807 | $261,400 | $107,200 | $154,200 |
| 2013 | $3,764 | $261,400 | $107,200 | $154,200 |
Property History
| Date | Event | Price | List to Sale | Price per Sq Ft |
|---|---|---|---|---|
| 07/15/2025 07/15/25 | For Sale | $535,000 | -- | $306 / Sq Ft |
Purchase History
| Date | Type | Sale Price | Title Company |
|---|---|---|---|
| Grant Deed | $262,000 | -- |
Source: Greater Northwoods MLS
MLS Number: 213275
APN: 030-0924.005
- N7530 Black Oak Rd
- N7577 Centennial Dr
- W11241 Loop Rd
- W11230 Horseshoe Bend Rd
- ON Byers Rd
- W12289 County Road J
- N8960 Forest Rd
- 0 Highway 45
- W10212 Cth T
- 0 Winter Rd Unit 201923
- 0 Winter Rd Unit 50276035
- 10774 Summit Lake Rd
- W10774 Summit Lake Rd
- W9196 Birchwood Ln
- N6569 Town Forest Rd
- N10311 Hemlock Rd
- N7680 Cth E
- N5450 Cth E
- N5467 Plzak Ln
- N10074 Airhole Lake Ln
- 2413 Charlotte Ct
- 300 Prosser Place
- 1350 Hogan St
- 818 6th Ave Unit 818 6th Ave
- 3572 Driscoll Rd
- 3551 Driscoll Rd
- 801 E Timber Dr
- 1640 W Davenport St
- 711-713 Martin St
- 208 N Cleveland St Unit A
- 1229 Augusta Ave
- 2402 Gowen St
- 1901 N 10th Ave
- 1216-1221 N 2nd Ave
- 706 Fulton St
- 950 S 25th St
- 1240 Merrill Ave
- 1500 N 1st St
- 1009 N 4th Ave Unit Upper
- 511 Franklin St
