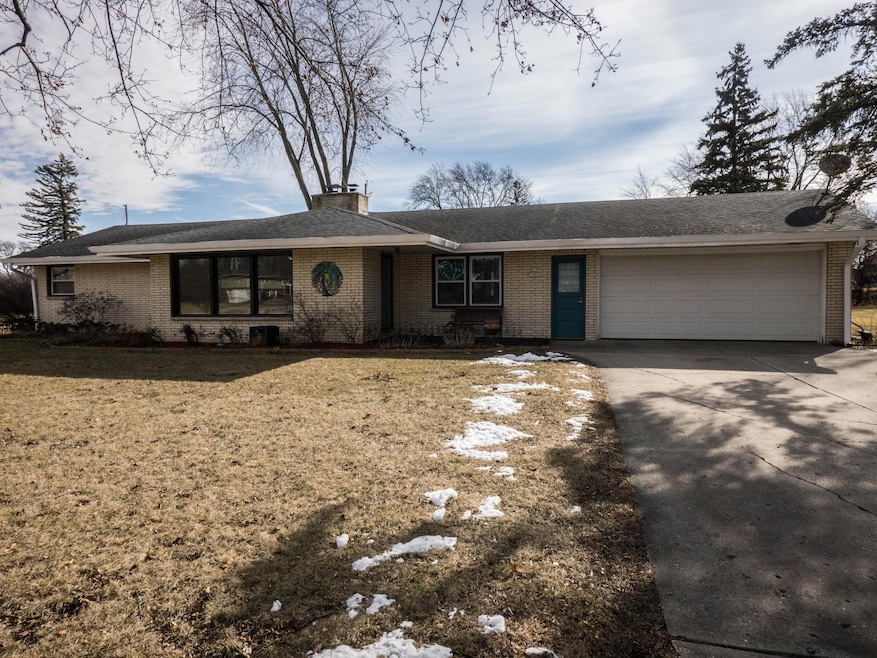
N77W15031 Wood View Dr Menomonee Falls, WI 53051
Highlights
- Open Floorplan
- Ranch Style House
- Fireplace
- Menomonee Falls High School Rated A
- Wood Flooring
- 2.5 Car Attached Garage
About This Home
As of February 2025Room to roam in this beautifully updated and well maintained, over 2,000sqft, 3BR, 2BA brick ranch in great location on almost 1/2 acre mature lot. Spectacular open concept kitchen features gorgeous cabinets, flooring, backsplash, center island and stainless steel appliances, open to large living room AND family room with lovely 2-way natural fireplace. Two nicely appointed full bathrooms, including dual entry off of master bedroom. Huge unfinished basement just waiting to be finished. Don't miss this one!
Last Agent to Sell the Property
Redefined Realty Advisors LLC Brokerage Phone: 2627325800 License #54423-90 Listed on: 02/07/2025
Home Details
Home Type
- Single Family
Est. Annual Taxes
- $3,996
Parking
- 2.5 Car Attached Garage
- Driveway
Home Design
- Ranch Style House
- Brick Exterior Construction
- Clad Trim
Interior Spaces
- 2,023 Sq Ft Home
- Open Floorplan
- Fireplace
- Wood Flooring
- Basement Fills Entire Space Under The House
Kitchen
- Oven
- Microwave
- Dishwasher
- Kitchen Island
Bedrooms and Bathrooms
- 3 Bedrooms
- 2 Full Bathrooms
Laundry
- Dryer
- Washer
Schools
- North Middle School
- Menomonee Falls High School
Utilities
- Forced Air Heating and Cooling System
- Heating System Uses Natural Gas
Additional Features
- Patio
- 0.49 Acre Lot
Listing and Financial Details
- Assessor Parcel Number MNFV0054076
Ownership History
Purchase Details
Home Financials for this Owner
Home Financials are based on the most recent Mortgage that was taken out on this home.Purchase Details
Home Financials for this Owner
Home Financials are based on the most recent Mortgage that was taken out on this home.Similar Homes in Menomonee Falls, WI
Home Values in the Area
Average Home Value in this Area
Purchase History
| Date | Type | Sale Price | Title Company |
|---|---|---|---|
| Warranty Deed | $465,000 | None Listed On Document | |
| Warranty Deed | $220,000 | None Available |
Mortgage History
| Date | Status | Loan Amount | Loan Type |
|---|---|---|---|
| Open | $372,000 | New Conventional | |
| Previous Owner | $32,700 | New Conventional | |
| Previous Owner | $223,900 | New Conventional | |
| Previous Owner | $229,900 | New Conventional | |
| Previous Owner | $232,000 | New Conventional | |
| Previous Owner | $189,625 | New Conventional | |
| Previous Owner | $209,000 | Purchase Money Mortgage |
Property History
| Date | Event | Price | Change | Sq Ft Price |
|---|---|---|---|---|
| 02/28/2025 02/28/25 | Sold | $465,000 | +3.4% | $230 / Sq Ft |
| 02/07/2025 02/07/25 | For Sale | $449,900 | -- | $222 / Sq Ft |
Tax History Compared to Growth
Tax History
| Year | Tax Paid | Tax Assessment Tax Assessment Total Assessment is a certain percentage of the fair market value that is determined by local assessors to be the total taxable value of land and additions on the property. | Land | Improvement |
|---|---|---|---|---|
| 2024 | $3,996 | $355,300 | $111,800 | $243,500 |
| 2023 | $3,841 | $355,300 | $111,800 | $243,500 |
| 2022 | $3,450 | $216,000 | $76,800 | $139,200 |
| 2021 | $3,300 | $216,000 | $76,800 | $139,200 |
| 2020 | $3,479 | $216,000 | $76,800 | $139,200 |
| 2019 | $3,325 | $216,000 | $76,800 | $139,200 |
| 2018 | $3,485 | $216,000 | $76,800 | $139,200 |
| 2017 | $3,614 | $216,000 | $76,800 | $139,200 |
| 2016 | $3,676 | $216,000 | $76,800 | $139,200 |
| 2015 | $3,687 | $216,000 | $76,800 | $139,200 |
| 2014 | $3,931 | $216,000 | $76,800 | $139,200 |
| 2013 | $3,931 | $216,000 | $76,800 | $139,200 |
Agents Affiliated with this Home
-

Seller's Agent in 2025
Craig Schmitz
Redefined Realty Advisors LLC
(262) 391-1692
10 in this area
191 Total Sales
-

Buyer's Agent in 2025
Jeremy Rynders
Keller Williams Realty-Milwaukee Southwest
(414) 795-6675
17 in this area
578 Total Sales
Map
Source: Metro MLS
MLS Number: 1905987
APN: MNFV-0054-076
- N77W15330 Crossway Dr
- W151N7546 Wood View Dr
- W154N7844 Rosewood Dr
- N76W14532 N Point Ct
- N76W15556 Countryside Dr
- N76W14092 Appleton Ave
- W154N8167 Valley View Dr
- W149N8230 Norman Dr
- W140N7668 Lilly Rd
- W148N8273 Albert Place
- W156N7256 Pilgrim Rd
- N71W15071 Plainview Dr
- N75W13855 Appleton Ave
- N82W15833 Valley View Dr
- W151N8369 Thomas Dr
- W140N8098 Lilly Rd
- N72W14281 Good Hope Rd
- W149N8425 Norman Dr
- W162N8224 Tamarack Ct
- N70W14619 Terrace Dr
