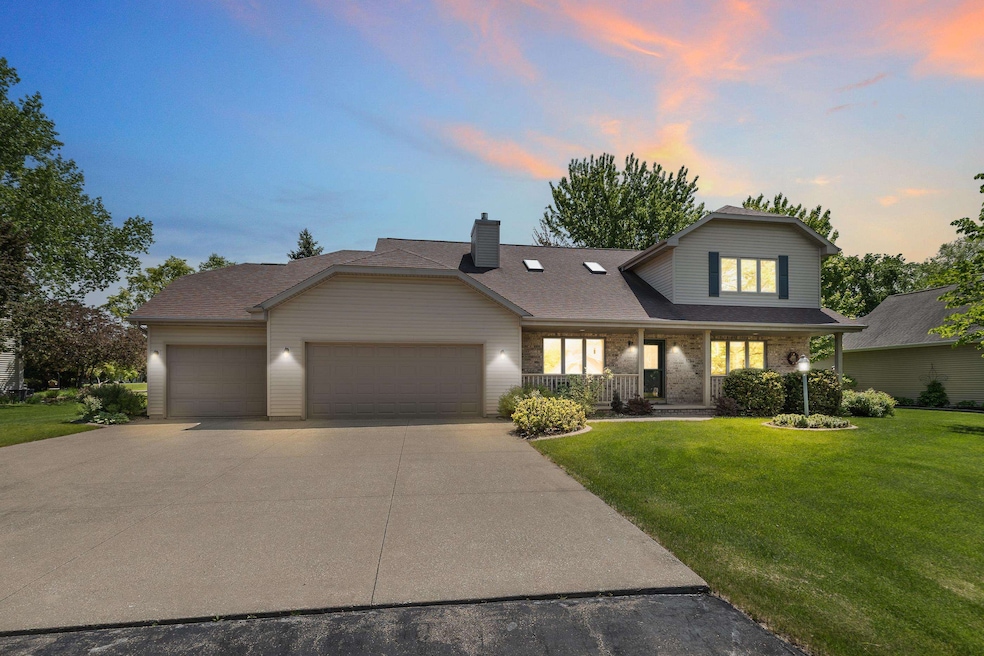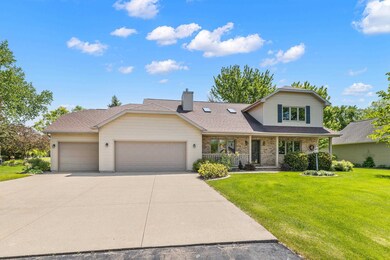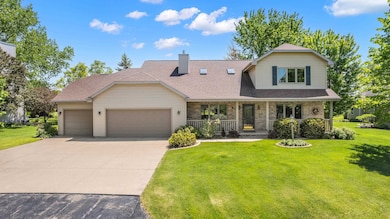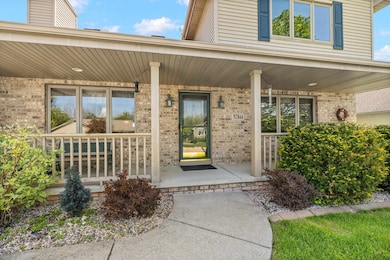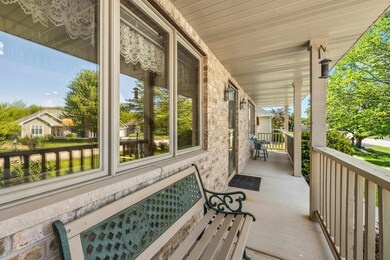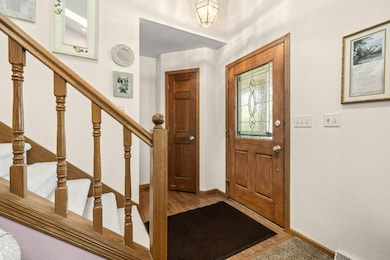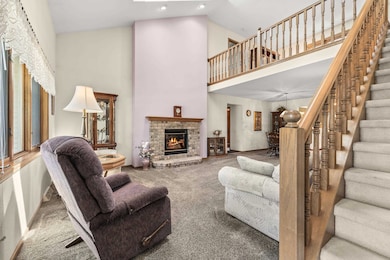
N7844 Lake Shore Ln Sherwood, WI 54169
Estimated payment $2,770/month
Highlights
- Vaulted Ceiling
- Wood Flooring
- Sun or Florida Room
- River View School Rated A-
- Main Floor Bedroom
- First Floor Utility Room
About This Home
This stunning 4-bedroom, 2-story home is perfectly located just minutes from Lake Winnebago and sits right on the golf course, offering unbeatable views and serene surroundings. Vaulted ceilings and a large skylight-lit loft create a grand yet inviting atmosphere with endless potential for a home office, playroom, or creative space. Enjoy cozy winter nights by the pellet stove and warm-weather days on the beautifully landscaped patio, watching golfers go by. The unfinished basement provides a fantastic opportunity to add equity and personalize your living space. A rare blend of comfort, charm, and location!
Home Details
Home Type
- Single Family
Est. Annual Taxes
- $4,757
Year Built
- Built in 1999
Lot Details
- 0.35 Acre Lot
- Level Lot
Home Design
- Brick Exterior Construction
- Shingle Roof
- Vinyl Siding
Interior Spaces
- 2,303 Sq Ft Home
- 2-Story Property
- Vaulted Ceiling
- Ceiling Fan
- Fireplace
- Window Treatments
- Sun or Florida Room
- First Floor Utility Room
- Fire and Smoke Detector
Kitchen
- Range
- Microwave
- Dishwasher
Flooring
- Wood
- Carpet
- Vinyl
Bedrooms and Bathrooms
- 4 Bedrooms
- Main Floor Bedroom
- Bathroom on Main Level
Laundry
- Laundry on main level
- Dryer
- Washer
Unfinished Basement
- Basement Fills Entire Space Under The House
- Sump Pump
Parking
- 3 Car Attached Garage
- Garage Door Opener
- Driveway
Outdoor Features
- Patio
- Porch
Utilities
- Forced Air Heating and Cooling System
- Humidifier
- Pellet Stove burns compressed wood to generate heat
- Natural Gas Water Heater
- Public Septic
Listing and Financial Details
- Assessor Parcel Number 179-14360
Map
Home Values in the Area
Average Home Value in this Area
Property History
| Date | Event | Price | Change | Sq Ft Price |
|---|---|---|---|---|
| 06/10/2025 06/10/25 | For Sale | $439,000 | -- | $191 / Sq Ft |
Similar Homes in Sherwood, WI
Source: Central Wisconsin Multiple Listing Service
MLS Number: 22502507
- N7827 State Park Rd
- N7711 Pigeon Rd
- W5071 Cherrywood Ct
- N7954 Waterview Dr
- N7897 Edgewater Ct
- W4998 Cottage Ln
- 4982 Golf Course Rd
- W5007 Cottage Ln
- W4958 Cottage Ln
- W4942 Cottage Ln
- W4946 Natures Way Dr
- 0 Blue Heron Cir
- N8067 Blue Heron Cir
- N7749 Palisades Trail
- N7760 Palisades Trail
- W4887 Escarpment Terrace
- N7760 Sundown Ct
- N6064 Timberline Dr
- 0 State Road 10 & 114 Unit 50305060
- W4695 Parkway Ct
- W6399 Sonny Dr
- W6452-W6486 Sonny Dr
- 3001 Community Way
- N9349 S Lake Park Rd
- 453 Tarragon Dr
- 3135 E Lake Park Crossing
- N9673 Emerald Ln Unit N9673
- W6577 E Midway Rd
- 1702 Hulke Dr
- 2801 Garners Creek Ct
- 624 Frances St
- 705 Saunders Rd
- N307 Eastowne Ct Unit ID1061648P
- 22 Brighton Cir
- 1340 Moon Ridge Ct Unit 1340
- 1757 Brighton Beach Rd
- 2300 S Schaefer St
- 1645 Harding Dr
- 505 E 20th St
- 715 S Railroad St
