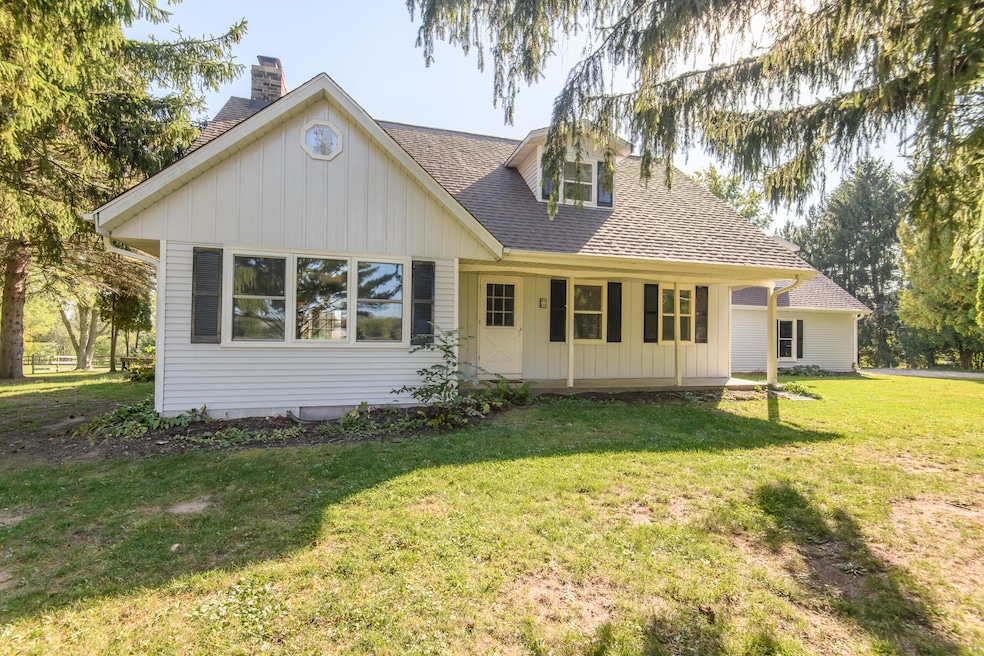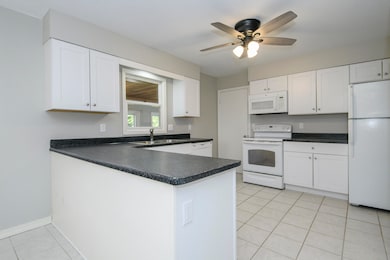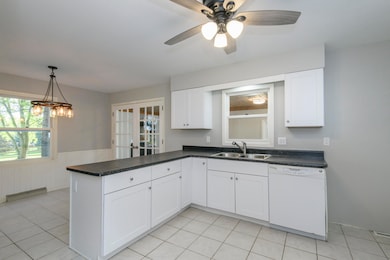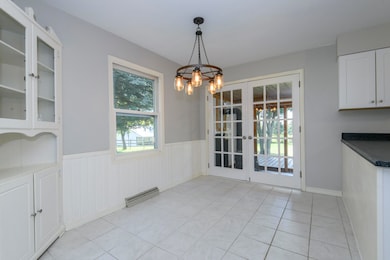N79W33915 Petersen Rd Oconomowoc, WI 53066
Estimated payment $4,137/month
Highlights
- Horses Allowed On Property
- 3 Acre Lot
- Prairie Architecture
- Stone Bank Elementary School Rated A-
- Deck
- Pole Barn
About This Home
MOTIVATED SELLER! This 3-acre hobby farm is set back from the road with two fenced pastures and a 36x54 barn complete with stalls, water, electric, an office, heated workshop and storage. Enjoy coffee on the back deck overlooking the peaceful scenery. The loft above the 21/2-car garage could be used as a man cave, office or creative studio. Inside, you'll love the open kitchen and living space, cozy four-season room with wood stove, main-floor primary bedroom, and finished lower level with kitchenette, full bath, rec room, and extra bdrm. Upstairs, 2 additional bedrooms and another full bath offer even more space. Whether you're dreaming of a hobby farm, equestrian property, or quiet countryside escape, this one has it all. Come see the possibilities toda
Home Details
Home Type
- Single Family
Est. Annual Taxes
- $3,888
Lot Details
- 3 Acre Lot
- Rural Setting
Parking
- 2.5 Car Detached Garage
- Garage Door Opener
- Unpaved Parking
Home Design
- Prairie Architecture
- Farmhouse Style Home
- Clad Trim
- Box Stalls
Interior Spaces
- 2,398 Sq Ft Home
- Fireplace
Kitchen
- Oven
- Range
- Microwave
- Dishwasher
Bedrooms and Bathrooms
- 4 Bedrooms
- Main Floor Bedroom
- Split Bedroom Floorplan
- Walk-In Closet
- 3 Full Bathrooms
Laundry
- Dryer
- Washer
Partially Finished Basement
- Basement Fills Entire Space Under The House
- Sump Pump
- Block Basement Construction
- Finished Basement Bathroom
- Stubbed For A Bathroom
Outdoor Features
- Deck
- Pole Barn
Schools
- Stone Bank Elementary School
- Arrowhead High School
Horse Facilities and Amenities
- Horses Allowed On Property
Utilities
- Forced Air Heating System
- Heating System Uses Natural Gas
- Septic System
- High Speed Internet
Listing and Financial Details
- Exclusions: Iron Curtain and Water Softener are rented through Culligan
- Assessor Parcel Number MRTT0358999002
Map
Home Values in the Area
Average Home Value in this Area
Tax History
| Year | Tax Paid | Tax Assessment Tax Assessment Total Assessment is a certain percentage of the fair market value that is determined by local assessors to be the total taxable value of land and additions on the property. | Land | Improvement |
|---|---|---|---|---|
| 2024 | $3,888 | $349,500 | $128,500 | $221,000 |
| 2023 | $3,705 | $349,500 | $128,500 | $221,000 |
| 2022 | $3,513 | $349,500 | $128,500 | $221,000 |
| 2021 | $3,293 | $349,500 | $128,500 | $221,000 |
| 2020 | $3,435 | $349,500 | $128,500 | $221,000 |
| 2019 | $3,405 | $299,100 | $107,500 | $191,600 |
| 2018 | $3,430 | $299,100 | $107,500 | $191,600 |
| 2017 | $3,401 | $299,100 | $107,500 | $191,600 |
| 2016 | $3,565 | $299,100 | $107,500 | $191,600 |
| 2015 | $3,593 | $299,100 | $107,500 | $191,600 |
| 2014 | $3,754 | $299,100 | $107,500 | $191,600 |
| 2013 | $3,754 | $307,600 | $107,500 | $200,100 |
Property History
| Date | Event | Price | List to Sale | Price per Sq Ft | Prior Sale |
|---|---|---|---|---|---|
| 12/07/2025 12/07/25 | Price Changed | $724,900 | -1.4% | $302 / Sq Ft | |
| 11/12/2025 11/12/25 | Price Changed | $734,900 | -2.0% | $306 / Sq Ft | |
| 10/16/2025 10/16/25 | For Sale | $749,900 | +19.0% | $313 / Sq Ft | |
| 08/15/2025 08/15/25 | Sold | $630,000 | +62999900.0% | $263 / Sq Ft | View Prior Sale |
| 07/25/2025 07/25/25 | Pending | -- | -- | -- | |
| 06/16/2025 06/16/25 | For Sale | $1 | -100.0% | $0 / Sq Ft | |
| 06/09/2025 06/09/25 | Off Market | $630,000 | -- | -- | |
| 06/09/2025 06/09/25 | For Sale | $1 | -- | $0 / Sq Ft |
Purchase History
| Date | Type | Sale Price | Title Company |
|---|---|---|---|
| Deed | $630,000 | None Listed On Document | |
| Quit Claim Deed | -- | None Listed On Document | |
| Quit Claim Deed | -- | None Listed On Document | |
| Quit Claim Deed | -- | None Listed On Document | |
| Quit Claim Deed | -- | None Listed On Document | |
| Warranty Deed | $211,000 | -- |
Mortgage History
| Date | Status | Loan Amount | Loan Type |
|---|---|---|---|
| Previous Owner | $110,000 | No Value Available |
Source: Metro MLS
MLS Number: 1938014
APN: MRTT-0358-999-002
- N81W33604 Chicory Ct E
- W343N7303 N Pole Ln
- N67W33863 Loghouse Ct
- L16,17,18 Road L -
- Lt8 Road L
- Lt5 Road L
- Lt9-13 Road L
- Lt1-3 Road L
- N66W34839 Baltic Pass
- W332n6481 County Road C
- W329N6495 Forest Dr
- N77W31687 Northwoods Dr
- W343N6205 S Bayview Rd
- W332N6211 County Road C
- W315N7677 Wisconsin 83 Unit 10
- 00 W Ln
- N73W36308 S Shore Dr
- N84W36411 Riverwood Ln
- W352N6080 Bauers Ln
- W358N6271 Ennis Rd
- N64W35061 Road J
- N53w34396-W34396 Rd Q Unit Upper Main
- N53w34396-W34396 Rd Q Unit N53 W34396
- 1200 Prairie Creek Blvd
- 35081 Fairview Rd
- 4703 Vista Park Ct
- 410-460 Campus Dr
- 613 E Washington St
- 4887 Easy St Unit 11
- W379N5686 N Lake Rd
- 530 Windstone Dr Unit 202
- 4850 Easy St
- 292 Lakeview Dr
- 700 W Capitol Dr
- 629 Hawthorne Ln
- 215 E Pleasant St
- 208 E Capitol Dr
- 115 Silver Lake Plaza
- 885 Hancock Ct
- 316 E Capitol Dr







